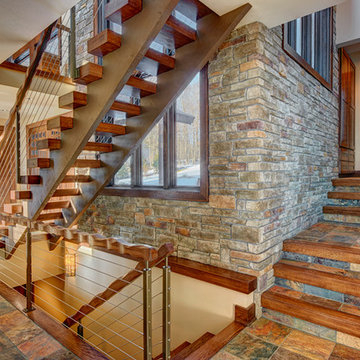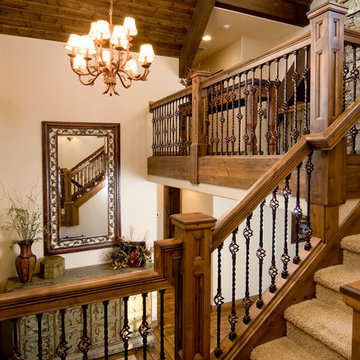Rustic Staircase Ideas
Sort by:Popular Today
1 - 20 of 830 photos
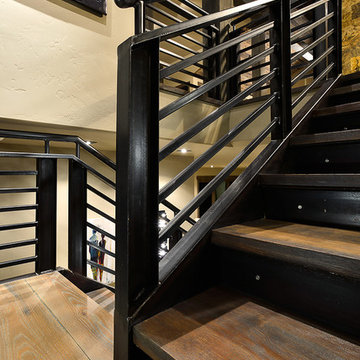
Example of a mid-sized mountain style wooden u-shaped cable railing staircase design in Denver with metal risers
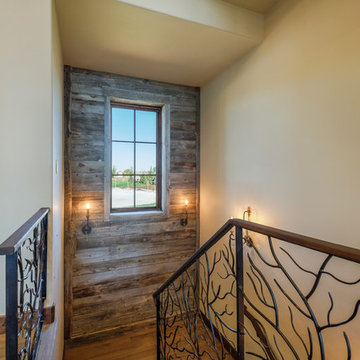
A custom designed tree branch iron railing and a barn wood accent wall.
Du Chateu wood flooring on the treads.
Design by Julie Fadden of Interior Surroundings.
Shutter Avenue Photography
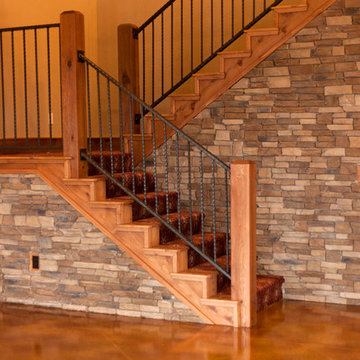
Example of a mid-sized mountain style wooden u-shaped staircase design in Oklahoma City with wooden risers
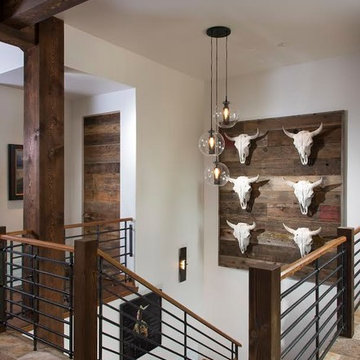
Longviews Studios
Example of a large mountain style wooden u-shaped staircase design in Orange County with wooden risers
Example of a large mountain style wooden u-shaped staircase design in Orange County with wooden risers
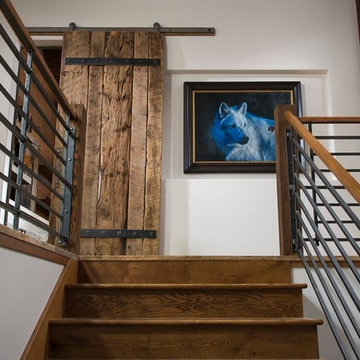
Longviews Studios
Example of a large mountain style wooden u-shaped staircase design in Orange County with wooden risers
Example of a large mountain style wooden u-shaped staircase design in Orange County with wooden risers
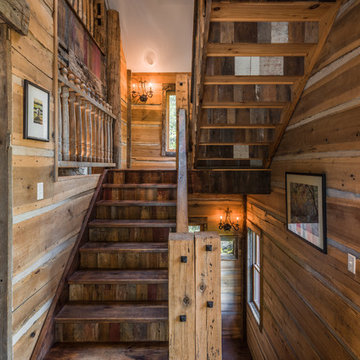
This unique home, and it's use of historic cabins that were dismantled, and then reassembled on-site, was custom designed by MossCreek. As the mountain residence for an accomplished artist, the home features abundant natural light, antique timbers and logs, and numerous spaces designed to highlight the artist's work and to serve as studios for creativity. Photos by John MacLean.
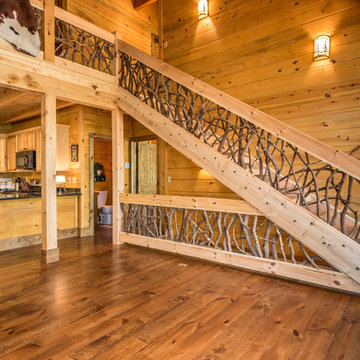
Staircase - large rustic wooden straight open and wood railing staircase idea in Atlanta
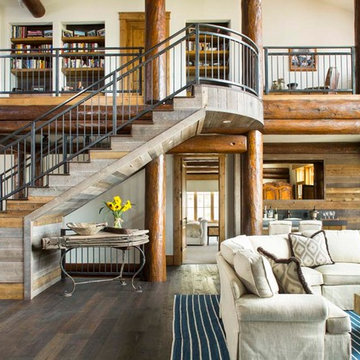
Located in the exclusive development of Bachelor Gulch, CO this ski-in, ski-out home’s design recalls the historic lodges of the West’s National Parks. The use of massive logs, hand hewn siding and locally sourced moss rock base dominate the exterior. The interior has a refined feel with a mix of black granite reclaimed barn board siding and antique wide plank floors. The home uses a Geothermal based radiant floor heating system.
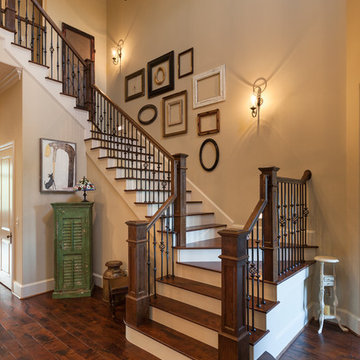
Connie Anderson Photography
Example of a mid-sized mountain style wooden l-shaped staircase design in Houston with wooden risers
Example of a mid-sized mountain style wooden l-shaped staircase design in Houston with wooden risers
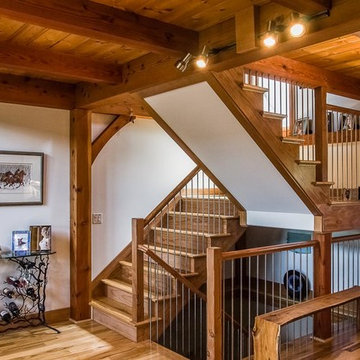
Post and beam hybrid construction. Screen porches off master bedroom and main living area. Two-story stone fireplace. Natural wood, exposed beams with loft. Shiplap and beam ceilings. Complete wet bar, game room and family room in basement.
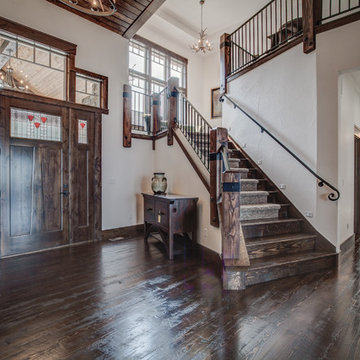
Arne Loren
Example of a large mountain style wooden u-shaped staircase design in Seattle with carpeted risers
Example of a large mountain style wooden u-shaped staircase design in Seattle with carpeted risers
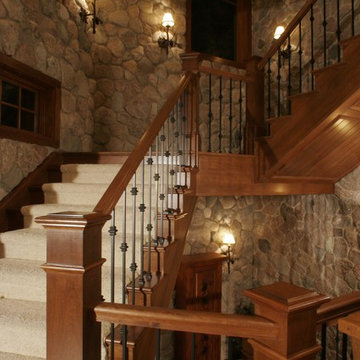
Mid-sized mountain style wooden u-shaped staircase photo in Other with wooden risers
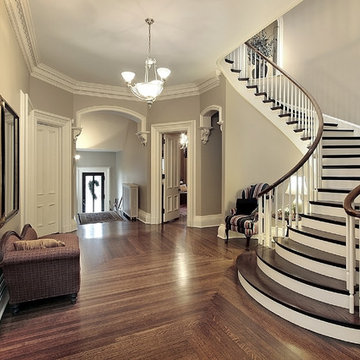
The hallway and stairs are the perfect place to make a statement and to welcome guests to the opulence and style of your home. What better way to make a statement than a beautiful hardwood floor? Arguably the most desired floor covering hardwood floors are timeless and classic. Not only stunning but they add desirability and value to your home, a lifelong investment.
At Flooring Lane we carry a wide selection of hardwood floors. We look forward to helping you select a floor that you will love.
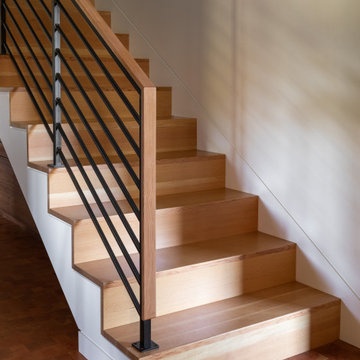
Mid-sized mountain style wooden straight mixed material railing staircase photo in Portland with wooden risers
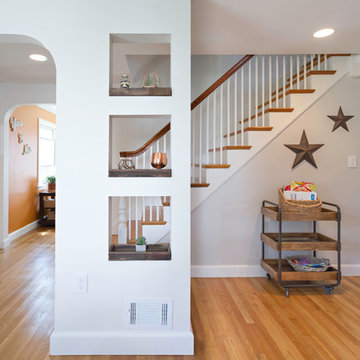
Ken Kotch Photography
Inspiration for a large rustic wooden straight staircase remodel in Boston with painted risers
Inspiration for a large rustic wooden straight staircase remodel in Boston with painted risers
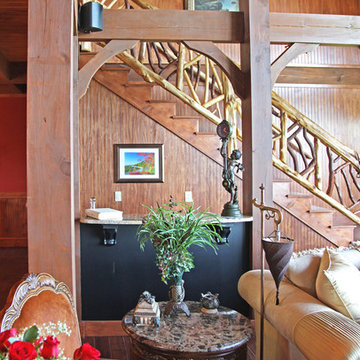
This elegant timber frame home designed by MossCreek features a three story wall of glass that frames long range mountain views. With both rustic and elegant features, this home is perfect for relaxed mountain living and formal entertaining. Photo by Erwin Loveland
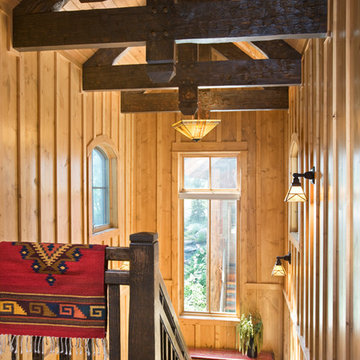
This beautiful lakefront home designed by MossCreek features a wide range of design elements that work together perfectly. From it's Arts and Craft exteriors to it's Cowboy Decor interior, this ultimate lakeside cabin is the perfect summer retreat.
Designed as a place for family and friends to enjoy lake living, the home has an open living main level with a kitchen, dining room, and two story great room all sharing lake views. The Master on the Main bedroom layout adds to the livability of this home, and there's even a bunkroom for the kids and their friends.
Expansive decks, and even an upstairs "Romeo and Juliet" balcony all provide opportunities for outdoor living, and the two-car garage located in front of the home echoes the styling of the home.
Working with a challenging narrow lakefront lot, MossCreek succeeded in creating a family vacation home that guarantees a "perfect summer at the lake!". Photos: Roger Wade
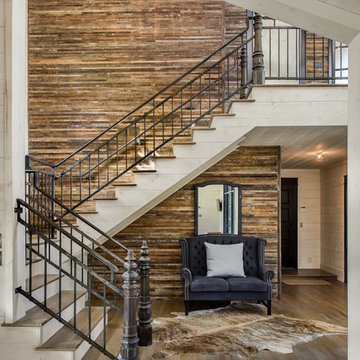
Flooded with natural light, the veranda stairway includes a hand-wrought steel railing that stands strong against the backdrop of weathered oak. The stairwell is truly a work of art and a testament to the craftsmanship of the home. Discarded 1-by-1 weathered oak slats were reused for the interior pine wall siding, and a salvaged cast-iron grate was inlaid into the wooden stair landing and lit from the underside, creating a beautiful pattern that is cast onto the wall at night. Solid bronze light fixtures imported from Egypt cast light that warms the stairwell space.
Photographer: Blake Mistich
Rustic Staircase Ideas
1






