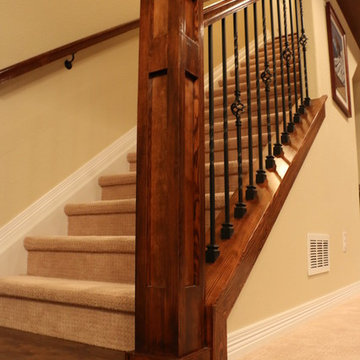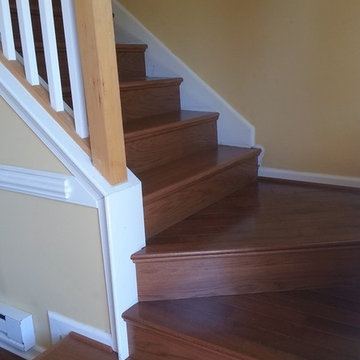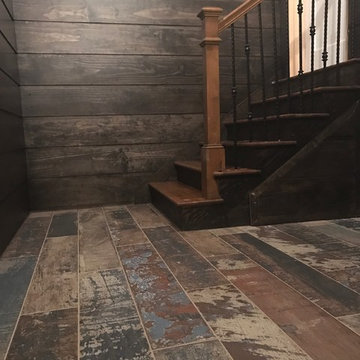Small Rustic Staircase Ideas
Refine by:
Budget
Sort by:Popular Today
1 - 20 of 232 photos
Item 1 of 3

Interior built by Sweeney Design Build. Custom built-ins staircase that leads to a lofted office area.
Small mountain style wooden straight metal railing staircase photo in Burlington with wooden risers
Small mountain style wooden straight metal railing staircase photo in Burlington with wooden risers
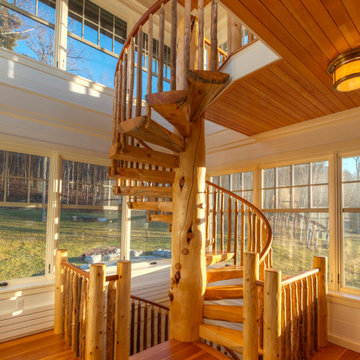
Greg Hubbard Photography. Stair by StairMeister Log Works.
Small mountain style wooden spiral open staircase photo in Burlington
Small mountain style wooden spiral open staircase photo in Burlington
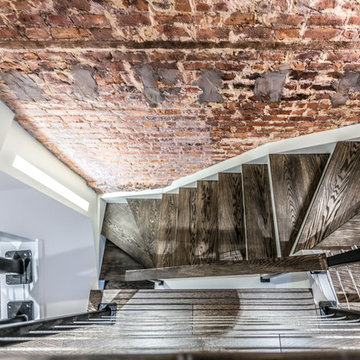
Take a short look at this amazing rustic railing staircase. Besides its beautiful look, the staircase has another important advantage: it’s made of natural, ECO-friendly, reliable and durable wood.
The high style of the staircase makes the entire interior of the living room look impressive. The staircase highlights the whole interior of the living room by acting here as a specific decorative element.
If you do need radical changes in your home room interior design, be sure to contact our talented designers right now and order our high-quality service.
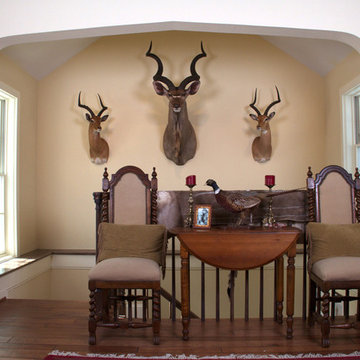
Example of a small mountain style wooden l-shaped wood railing staircase design in New York with wooden risers
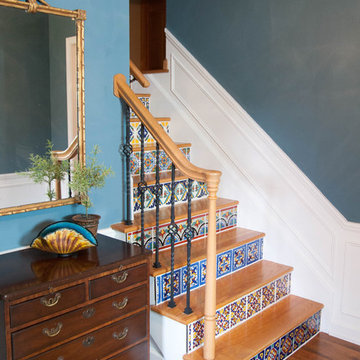
LTB Photography
Example of a small mountain style staircase design in New York
Example of a small mountain style staircase design in New York
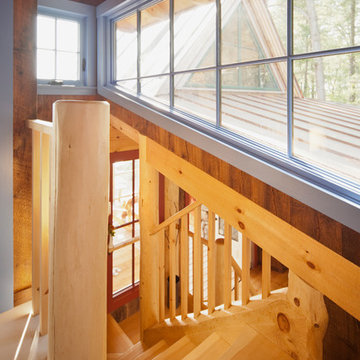
Trent Bell
Inspiration for a small rustic wooden u-shaped wood railing staircase remodel in Portland Maine with wooden risers
Inspiration for a small rustic wooden u-shaped wood railing staircase remodel in Portland Maine with wooden risers
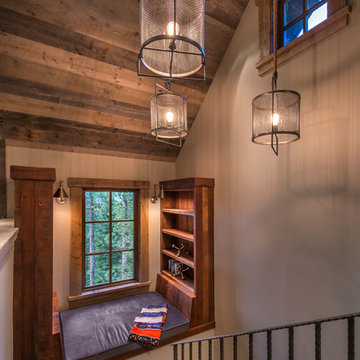
Vance Fox Photography
Example of a small mountain style wooden u-shaped metal railing staircase design in Sacramento with wooden risers
Example of a small mountain style wooden u-shaped metal railing staircase design in Sacramento with wooden risers
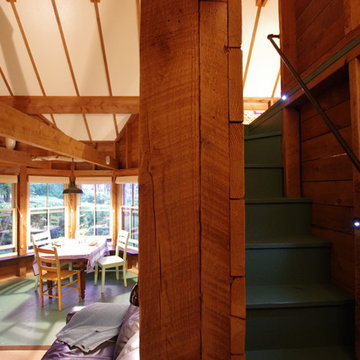
Example of a small mountain style painted curved metal railing staircase design in Portland Maine with painted risers
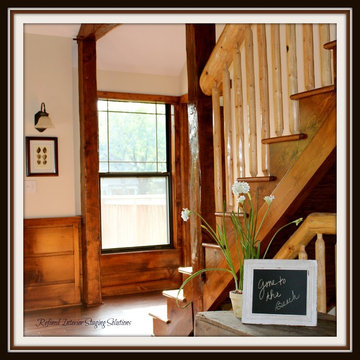
Refined Interior Staging Solutions
Example of a small mountain style wooden straight staircase design in Kansas City with wooden risers
Example of a small mountain style wooden straight staircase design in Kansas City with wooden risers
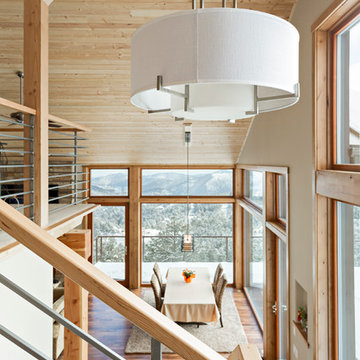
Small mountain style wooden u-shaped open and mixed material railing staircase photo in Denver
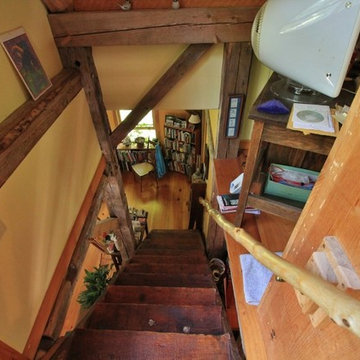
Wooden staircase with restored wood railing
Small mountain style wooden straight staircase photo in Burlington with wooden risers
Small mountain style wooden straight staircase photo in Burlington with wooden risers
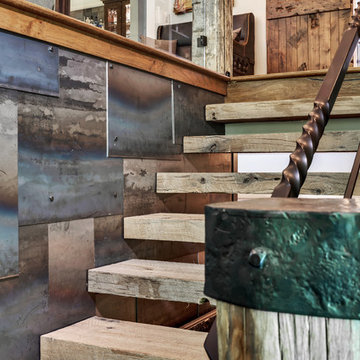
Brad Scott Photography
Inspiration for a small rustic wooden straight open and metal railing staircase remodel in Other
Inspiration for a small rustic wooden straight open and metal railing staircase remodel in Other
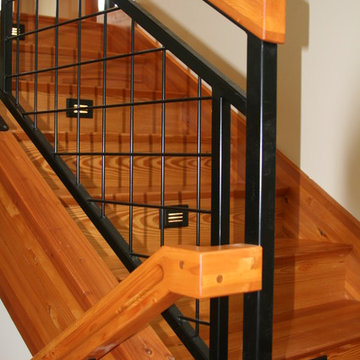
McCall
Custom made stairs to emulate the glue laminated beams in the house. Square iron tubing newel posts with off sets at top and bottom midrails intersections and 1/4'' welded mesh panels. The reclaimed wood flooring continue down with the tread and risers
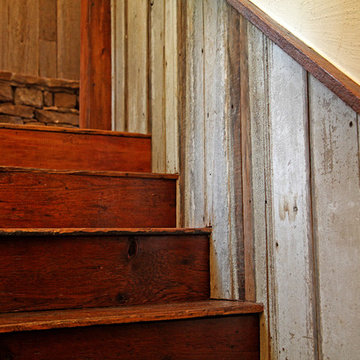
This MossCreek custom designed family retreat features several historically authentic and preserved log cabins that were used as the basis for the design of several individual homes. MossCreek worked closely with the client to develop unique new structures with period-correct details from a remarkable collection of antique homes, all of which were disassembled, moved, and then reassembled at the project site. This project is an excellent example of MossCreek's ability to incorporate the past in to a new home for the ages. Photo by Erwin Loveland
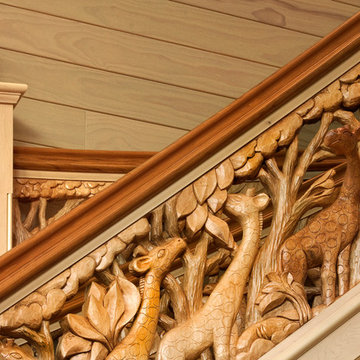
zucchini Photography
Inspiration for a small rustic straight wood railing staircase remodel in Detroit
Inspiration for a small rustic straight wood railing staircase remodel in Detroit
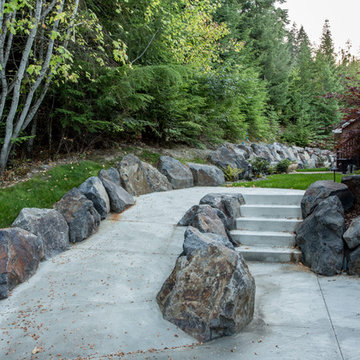
Previously, a concrete stairwell had provided access from the back of the garage to the backyard due to the elevation change. The stairwell was removed and the area regraded to create easier garage access. Concrete steps were poured, as well as a concrete ramp, to make it simple to bring equipment, furniture, etc. in and out of the back yard.
Small Rustic Staircase Ideas
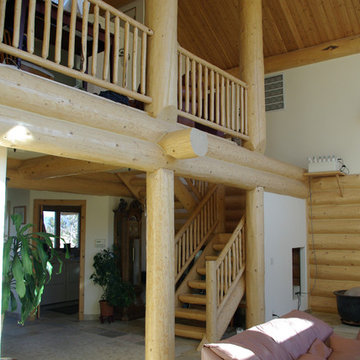
All hand-carved log staircase
Staircase - small rustic wooden u-shaped staircase idea in Other with wooden risers
Staircase - small rustic wooden u-shaped staircase idea in Other with wooden risers
1






