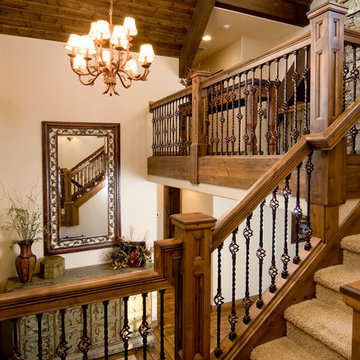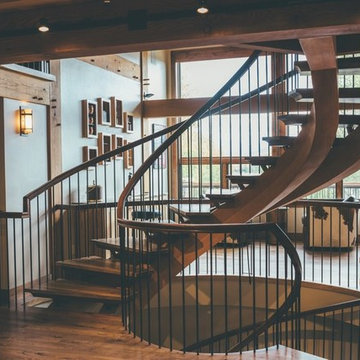Large Rustic Staircase Ideas
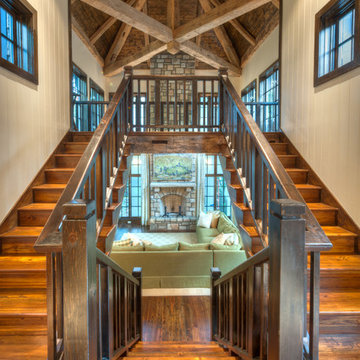
Reclaimed hand hewn timber
© Carolina Timberworks
Example of a large mountain style wooden u-shaped staircase design in Charlotte with wooden risers
Example of a large mountain style wooden u-shaped staircase design in Charlotte with wooden risers
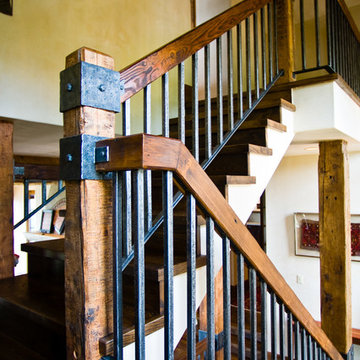
Large mountain style wooden u-shaped staircase photo in Other with wooden risers
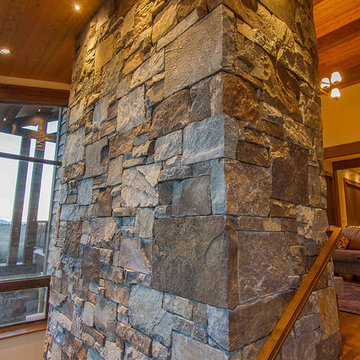
Staircase - large rustic wooden u-shaped staircase idea in Other with wooden risers
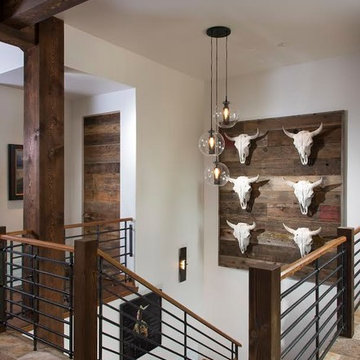
Longviews Studios
Example of a large mountain style wooden u-shaped staircase design in Orange County with wooden risers
Example of a large mountain style wooden u-shaped staircase design in Orange County with wooden risers
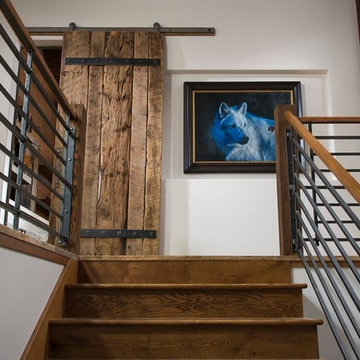
Longviews Studios
Example of a large mountain style wooden u-shaped staircase design in Orange County with wooden risers
Example of a large mountain style wooden u-shaped staircase design in Orange County with wooden risers
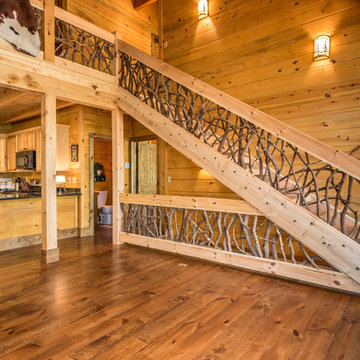
Staircase - large rustic wooden straight open and wood railing staircase idea in Atlanta
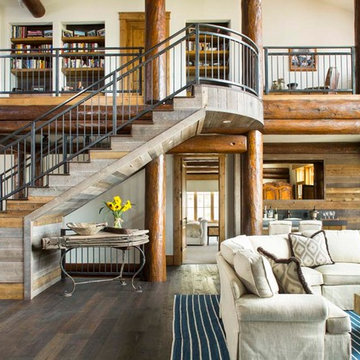
Located in the exclusive development of Bachelor Gulch, CO this ski-in, ski-out home’s design recalls the historic lodges of the West’s National Parks. The use of massive logs, hand hewn siding and locally sourced moss rock base dominate the exterior. The interior has a refined feel with a mix of black granite reclaimed barn board siding and antique wide plank floors. The home uses a Geothermal based radiant floor heating system.
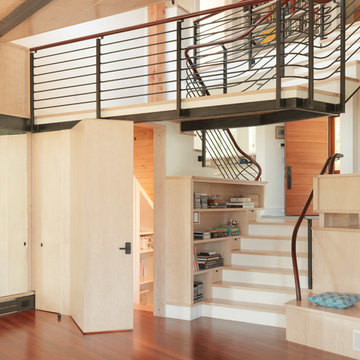
Photography by Susan Teare
Large mountain style wooden u-shaped staircase photo in Burlington with painted risers
Large mountain style wooden u-shaped staircase photo in Burlington with painted risers
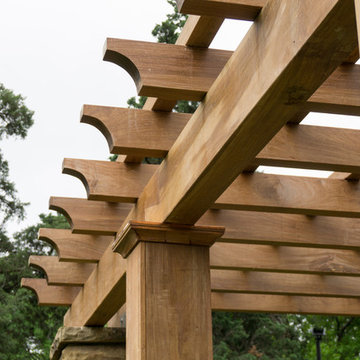
Ipe is one of the hardest woods to work with, but Hull Historical did an amazing job with this ipe pergola. Notice the dove tail joints on the 6x12 beams, creating a solid structure across such a large span.
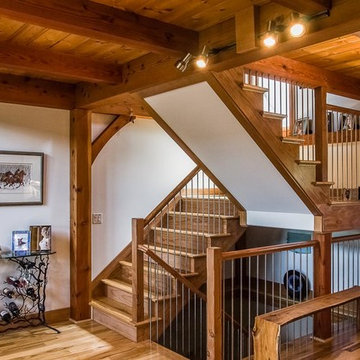
Post and beam hybrid construction. Screen porches off master bedroom and main living area. Two-story stone fireplace. Natural wood, exposed beams with loft. Shiplap and beam ceilings. Complete wet bar, game room and family room in basement.
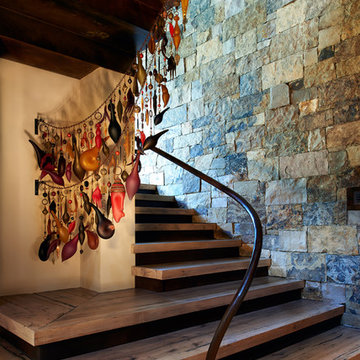
This is a quintessential Colorado home. Massive raw steel beams are juxtaposed with refined fumed larch cabinetry, heavy lashed timber is foiled by the lightness of window walls. Monolithic stone walls lay perpendicular to a curved ridge, organizing the home as they converge in the protected entry courtyard. From here, the walls radiate outwards, both dividing and capturing spacious interior volumes and distinct views to the forest, the meadow, and Rocky Mountain peaks. An exploration in craftmanship and artisanal masonry & timber work, the honesty of organic materials grounds and warms expansive interior spaces.
Collaboration:
Photography
Ron Ruscio
Denver, CO 80202
Interior Design, Furniture, & Artwork:
Fedderly and Associates
Palm Desert, CA 92211
Landscape Architect and Landscape Contractor
Lifescape Associates Inc.
Denver, CO 80205
Kitchen Design
Exquisite Kitchen Design
Denver, CO 80209
Custom Metal Fabrication
Raw Urth Designs
Fort Collins, CO 80524
Contractor
Ebcon, Inc.
Mead, CO 80542
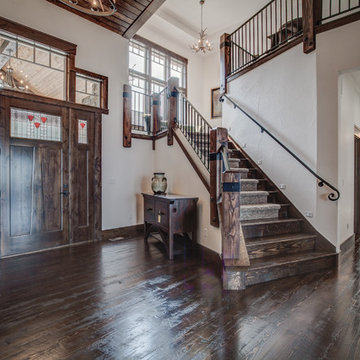
Arne Loren
Example of a large mountain style wooden u-shaped staircase design in Seattle with carpeted risers
Example of a large mountain style wooden u-shaped staircase design in Seattle with carpeted risers
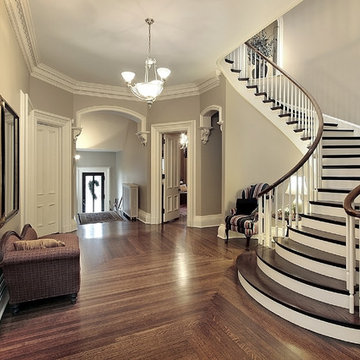
The hallway and stairs are the perfect place to make a statement and to welcome guests to the opulence and style of your home. What better way to make a statement than a beautiful hardwood floor? Arguably the most desired floor covering hardwood floors are timeless and classic. Not only stunning but they add desirability and value to your home, a lifelong investment.
At Flooring Lane we carry a wide selection of hardwood floors. We look forward to helping you select a floor that you will love.
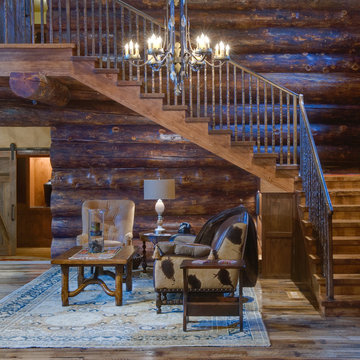
MA Peterson
www.mapeterson.com
This entry sitting area is the perfect place to sit and appreciate the open floor plan and details chosen throughout the home.
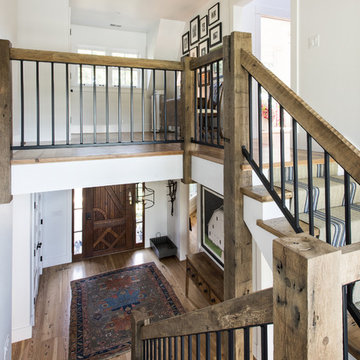
Photography by Andrew Hyslop
Inspiration for a large rustic wooden u-shaped staircase remodel in Louisville with painted risers
Inspiration for a large rustic wooden u-shaped staircase remodel in Louisville with painted risers
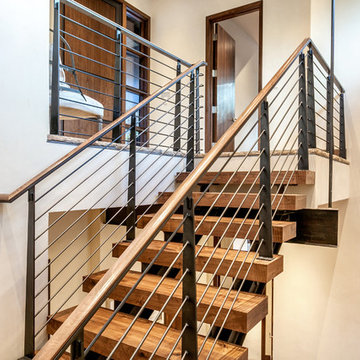
LIV Sotheby's International Realty
Example of a large mountain style wooden u-shaped open and metal railing staircase design in Denver
Example of a large mountain style wooden u-shaped open and metal railing staircase design in Denver
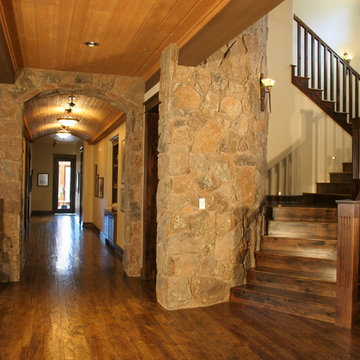
This sustainable home is not a cookie cutter home. Stone wall details work well with warm wood and walls. The curved stair case and curved stone wall details also create a visually interesting space.
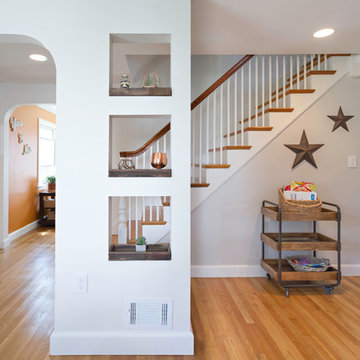
Ken Kotch Photography
Inspiration for a large rustic wooden straight staircase remodel in Boston with painted risers
Inspiration for a large rustic wooden straight staircase remodel in Boston with painted risers
Large Rustic Staircase Ideas
1






