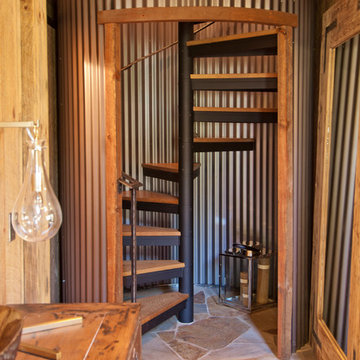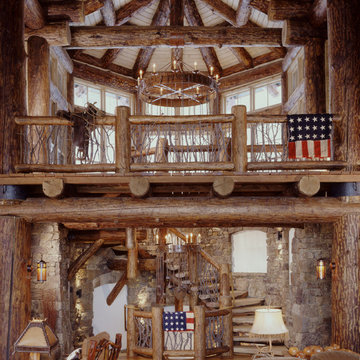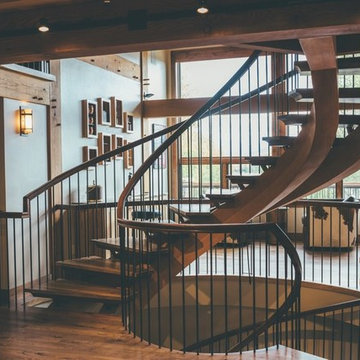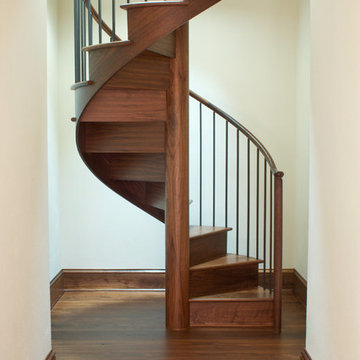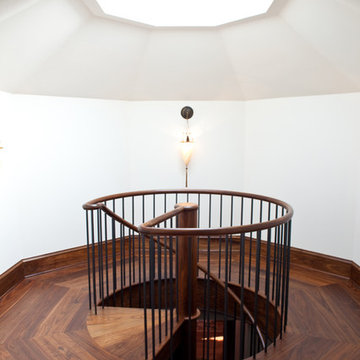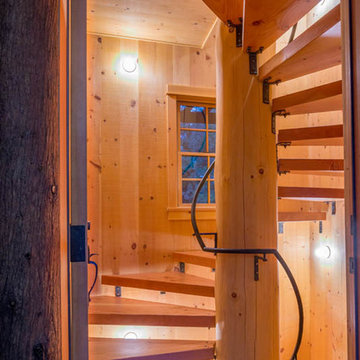Rustic Spiral Staircase Ideas
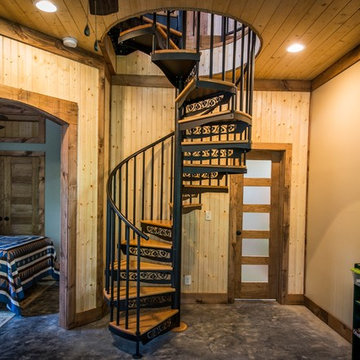
Accent a traditional staircase with decorative ivy stencil risers on your steps.
Mountain style wooden spiral staircase photo in Philadelphia with metal risers
Mountain style wooden spiral staircase photo in Philadelphia with metal risers
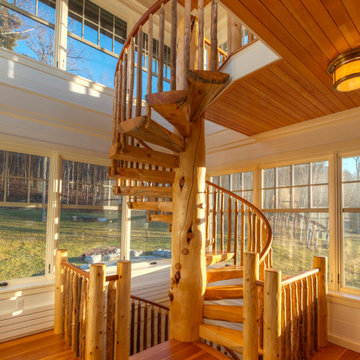
Greg Hubbard Photography. Stair by StairMeister Log Works.
Small mountain style wooden spiral open staircase photo in Burlington
Small mountain style wooden spiral open staircase photo in Burlington
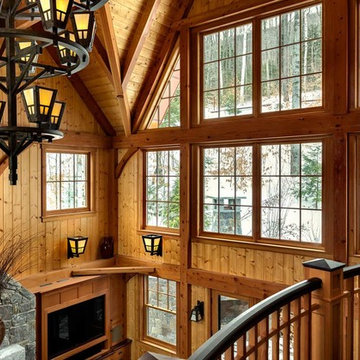
This three-story vacation home for a family of ski enthusiasts features 5 bedrooms and a six-bed bunk room, 5 1/2 bathrooms, kitchen, dining room, great room, 2 wet bars, great room, exercise room, basement game room, office, mud room, ski work room, decks, stone patio with sunken hot tub, garage, and elevator.
The home sits into an extremely steep, half-acre lot that shares a property line with a ski resort and allows for ski-in, ski-out access to the mountain’s 61 trails. This unique location and challenging terrain informed the home’s siting, footprint, program, design, interior design, finishes, and custom made furniture.
Credit: Samyn-D'Elia Architects
Project designed by Franconia interior designer Randy Trainor. She also serves the New Hampshire Ski Country, Lake Regions and Coast, including Lincoln, North Conway, and Bartlett.
For more about Randy Trainor, click here: https://crtinteriors.com/
To learn more about this project, click here: https://crtinteriors.com/ski-country-chic/
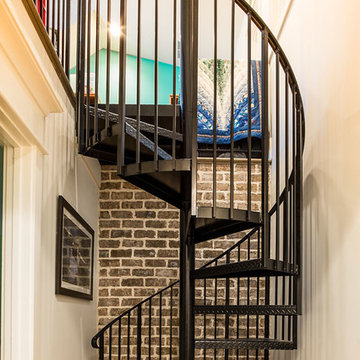
Lee Grider Photography
Example of a mountain style spiral staircase design in Atlanta
Example of a mountain style spiral staircase design in Atlanta
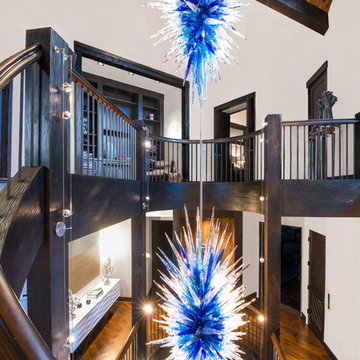
Photo-Jay Rush
Staircase - rustic wooden spiral staircase idea in Denver with wooden risers
Staircase - rustic wooden spiral staircase idea in Denver with wooden risers
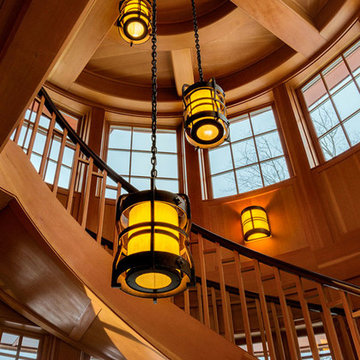
This three-story vacation home for a family of ski enthusiasts features 5 bedrooms and a six-bed bunk room, 5 1/2 bathrooms, kitchen, dining room, great room, 2 wet bars, great room, exercise room, basement game room, office, mud room, ski work room, decks, stone patio with sunken hot tub, garage, and elevator.
The home sits into an extremely steep, half-acre lot that shares a property line with a ski resort and allows for ski-in, ski-out access to the mountain’s 61 trails. This unique location and challenging terrain informed the home’s siting, footprint, program, design, interior design, finishes, and custom made furniture.
Credit: Samyn-D'Elia Architects
Project designed by Franconia interior designer Randy Trainor. She also serves the New Hampshire Ski Country, Lake Regions and Coast, including Lincoln, North Conway, and Bartlett.
For more about Randy Trainor, click here: https://crtinteriors.com/
To learn more about this project, click here: https://crtinteriors.com/ski-country-chic/
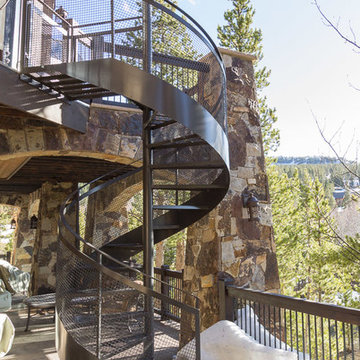
Photo Credit: TammiTPhotography
Example of a mid-sized mountain style metal spiral open staircase design in Denver
Example of a mid-sized mountain style metal spiral open staircase design in Denver
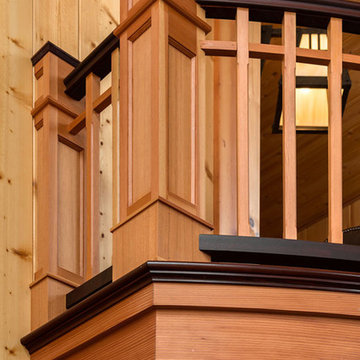
This three-story vacation home for a family of ski enthusiasts features 5 bedrooms and a six-bed bunk room, 5 1/2 bathrooms, kitchen, dining room, great room, 2 wet bars, great room, exercise room, basement game room, office, mud room, ski work room, decks, stone patio with sunken hot tub, garage, and elevator.
The home sits into an extremely steep, half-acre lot that shares a property line with a ski resort and allows for ski-in, ski-out access to the mountain’s 61 trails. This unique location and challenging terrain informed the home’s siting, footprint, program, design, interior design, finishes, and custom made furniture.
Credit: Samyn-D'Elia Architects
Project designed by Franconia interior designer Randy Trainor. She also serves the New Hampshire Ski Country, Lake Regions and Coast, including Lincoln, North Conway, and Bartlett.
For more about Randy Trainor, click here: https://crtinteriors.com/
To learn more about this project, click here: https://crtinteriors.com/ski-country-chic/
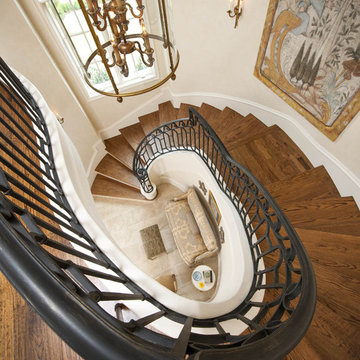
symmetry ARCHITECTS [architecture] |
tatum BROWN homes [builder] |
danny PIASSICK [photography]
Large mountain style wooden spiral wood railing staircase photo in Dallas with wooden risers
Large mountain style wooden spiral wood railing staircase photo in Dallas with wooden risers
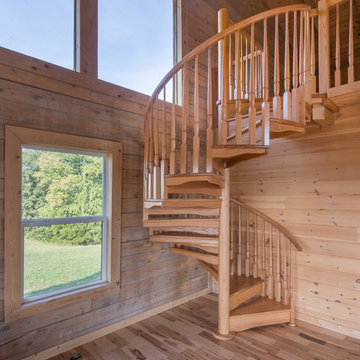
This Solid Wood spiral stair can be found in a Tennessee cabin leading up to the loft.
Mountain style wooden spiral staircase photo in Philadelphia with wooden risers
Mountain style wooden spiral staircase photo in Philadelphia with wooden risers
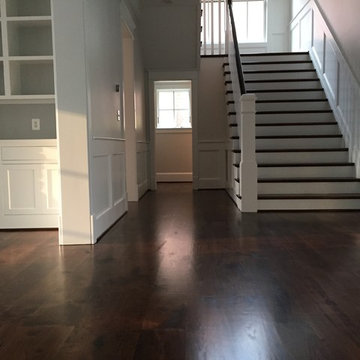
Huge mountain style wooden spiral wood railing staircase photo in DC Metro with painted risers
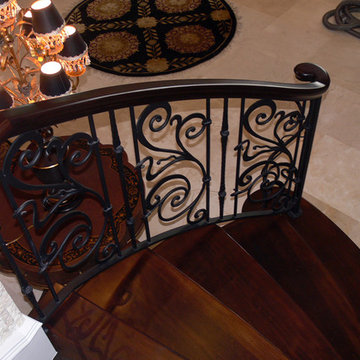
Large mountain style wooden spiral metal railing staircase photo in Orange County with wooden risers
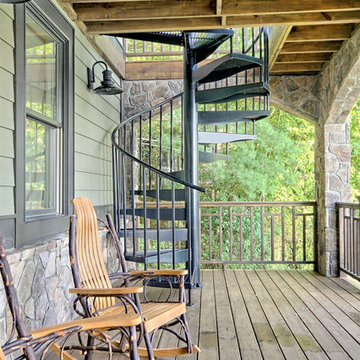
This Powder Coated Aluminum spiral stair leads from one deck to another in this rustic Georgia lake house.
Inspiration for a large rustic metal spiral staircase remodel in Atlanta with metal risers
Inspiration for a large rustic metal spiral staircase remodel in Atlanta with metal risers
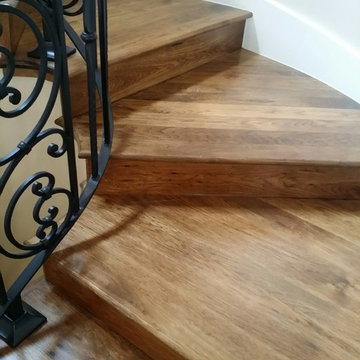
Stained Hickory Hardwood Stairs installed by Precision Flooring Contact us for a free estimate at http://www.prefloors.com
Rustic Spiral Staircase Ideas
1






