Home Design Ideas

David Lauer
Cottage formal and open concept medium tone wood floor and brown floor living room photo in Denver with white walls, a two-sided fireplace and no tv
Cottage formal and open concept medium tone wood floor and brown floor living room photo in Denver with white walls, a two-sided fireplace and no tv
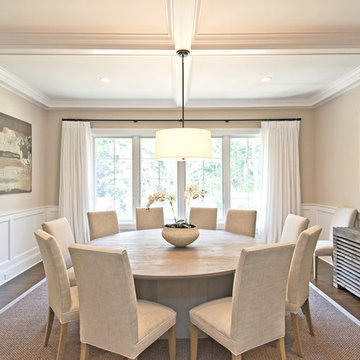
Example of a classic dark wood floor and brown floor dining room design in New York with beige walls

Master Bath with stainless steel soaking tub and wooden tub filler, steam shower with fold down bench, Black Lace Slate wall tile, Slate floor tile, Earth plaster ceiling and upper walls
Photo: Michael R. Timmer
Find the right local pro for your project

Paul Dyer
Inspiration for a small transitional single-wall ceramic tile and beige floor dedicated laundry room remodel in San Francisco with a drop-in sink, shaker cabinets, white cabinets, marble countertops, white walls, a side-by-side washer/dryer and white countertops
Inspiration for a small transitional single-wall ceramic tile and beige floor dedicated laundry room remodel in San Francisco with a drop-in sink, shaker cabinets, white cabinets, marble countertops, white walls, a side-by-side washer/dryer and white countertops

While the majority of APD designs are created to meet the specific and unique needs of the client, this whole home remodel was completed in partnership with Black Sheep Construction as a high end house flip. From space planning to cabinet design, finishes to fixtures, appliances to plumbing, cabinet finish to hardware, paint to stone, siding to roofing; Amy created a design plan within the contractor’s remodel budget focusing on the details that would be important to the future home owner. What was a single story house that had fallen out of repair became a stunning Pacific Northwest modern lodge nestled in the woods!

This kitchen proves small East sac bungalows can have high function and all the storage of a larger kitchen. A large peninsula overlooks the dining and living room for an open concept. A lower countertop areas gives prep surface for baking and use of small appliances. Geometric hexite tiles by fireclay are finished with pale blue grout, which complements the upper cabinets. The same hexite pattern was recreated by a local artist on the refrigerator panes. A textured striped linen fabric by Ralph Lauren was selected for the interior clerestory windows of the wall cabinets.
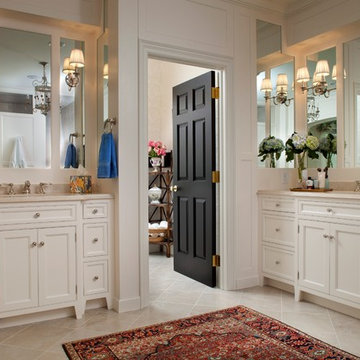
Diane Burgoyne Interiors
Photography by Tim Proctor
Large elegant beige tile bathroom photo in Philadelphia with beaded inset cabinets and white cabinets
Large elegant beige tile bathroom photo in Philadelphia with beaded inset cabinets and white cabinets
Reload the page to not see this specific ad anymore

Alison Gootee
Project for: OPUS.AD
Inspiration for a mid-sized timeless open concept dark wood floor and brown floor living room remodel in New York with a bar, gray walls, a standard fireplace, a stone fireplace and no tv
Inspiration for a mid-sized timeless open concept dark wood floor and brown floor living room remodel in New York with a bar, gray walls, a standard fireplace, a stone fireplace and no tv
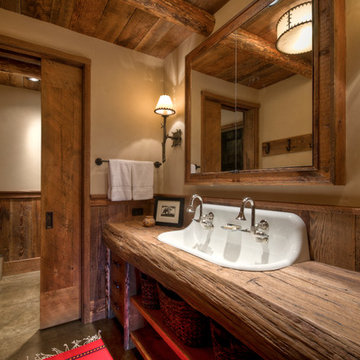
Example of a mid-sized mountain style 3/4 brown tile concrete floor bathroom design in Other with wood countertops, flat-panel cabinets, a two-piece toilet, beige walls, a drop-in sink, medium tone wood cabinets and brown countertops

A for-market house finished in 2021. The house sits on a narrow, hillside lot overlooking the Square below.
photography: Viktor Ramos
Example of a mid-sized farmhouse white two-story concrete fiberboard and board and batten house exterior design in Cincinnati with a mixed material roof and a gray roof
Example of a mid-sized farmhouse white two-story concrete fiberboard and board and batten house exterior design in Cincinnati with a mixed material roof and a gray roof
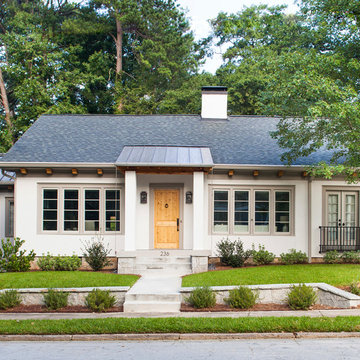
Jeff Herr
Mid-sized transitional white one-story stucco exterior home idea in Atlanta with a mixed material roof
Mid-sized transitional white one-story stucco exterior home idea in Atlanta with a mixed material roof

Inspiration for a transitional l-shaped light wood floor, beige floor, exposed beam and vaulted ceiling kitchen remodel in Other with an undermount sink, shaker cabinets, white cabinets, white backsplash, subway tile backsplash, stainless steel appliances, an island and white countertops
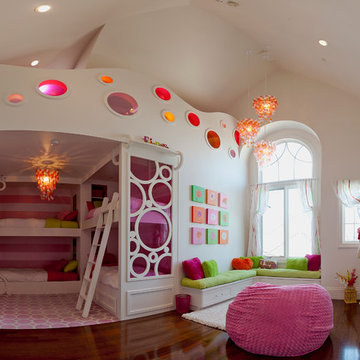
Large transitional girl dark wood floor and brown floor childrens' room photo in Salt Lake City with white walls
Reload the page to not see this specific ad anymore
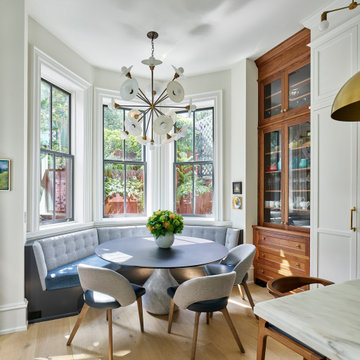
Inspiration for a transitional light wood floor and beige floor breakfast nook remodel in Philadelphia with white walls

This guest bath has a light and airy feel with an organic element and pop of color. The custom vanity is in a midtown jade aqua-green PPG paint Holy Glen. It provides ample storage while giving contrast to the white and brass elements. A playful use of mixed metal finishes gives the bathroom an up-dated look. The 3 light sconce is gold and black with glass globes that tie the gold cross handle plumbing fixtures and matte black hardware and bathroom accessories together. The quartz countertop has gold veining that adds additional warmth to the space. The acacia wood framed mirror with a natural interior edge gives the bathroom an organic warm feel that carries into the curb-less shower through the use of warn toned river rock. White subway tile in an offset pattern is used on all three walls in the shower and carried over to the vanity backsplash. The shower has a tall niche with quartz shelves providing lots of space for storing shower necessities. The river rock from the shower floor is carried to the back of the niche to add visual interest to the white subway shower wall as well as a black Schluter edge detail. The shower has a frameless glass rolling shower door with matte black hardware to give the this smaller bathroom an open feel and allow the natural light in. There is a gold handheld shower fixture with a cross handle detail that looks amazing against the white subway tile wall. The white Sherwin Williams Snowbound walls are the perfect backdrop to showcase the design elements of the bathroom.
Photography by LifeCreated.
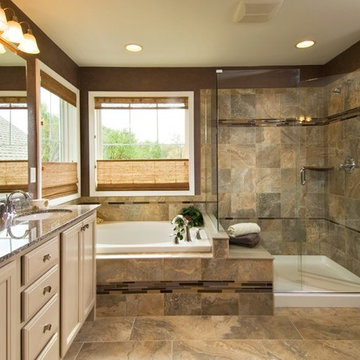
Randall Perry
Bathroom - traditional brown floor bathroom idea in Boston with granite countertops
Bathroom - traditional brown floor bathroom idea in Boston with granite countertops
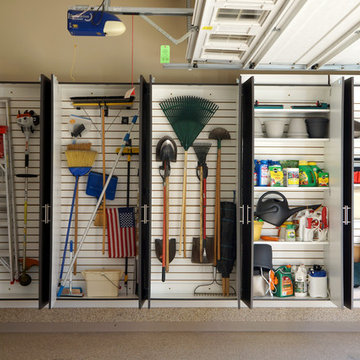
Adjustable shelves that fit into slat wall make it easy to change the layout to meet your needs. Hooks help accommodate larger items.
Example of an urban two-car garage design in Cleveland
Example of an urban two-car garage design in Cleveland
Home Design Ideas
Reload the page to not see this specific ad anymore

Changing design patterns allows the same tile to be used in different ways.
Mid-sized trendy master gray tile and porcelain tile porcelain tile and beige floor bathroom photo in San Francisco with flat-panel cabinets, medium tone wood cabinets, white walls, a vessel sink, quartzite countertops and beige countertops
Mid-sized trendy master gray tile and porcelain tile porcelain tile and beige floor bathroom photo in San Francisco with flat-panel cabinets, medium tone wood cabinets, white walls, a vessel sink, quartzite countertops and beige countertops

Mid-sized transitional kids' white tile and porcelain tile porcelain tile, gray floor and double-sink bathroom photo in Oklahoma City with shaker cabinets, gray cabinets, a one-piece toilet, white walls, a wall-mount sink, quartz countertops, a hinged shower door, white countertops and a built-in vanity

Inspiration for a large transitional open concept light wood floor, beige floor and vaulted ceiling living room remodel in Oklahoma City with white walls, a standard fireplace, a stone fireplace and a media wall
216



























