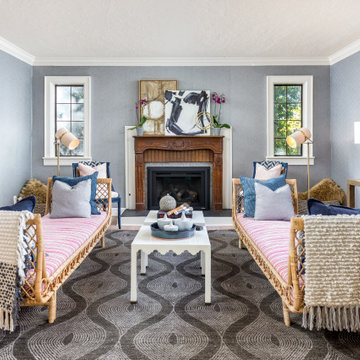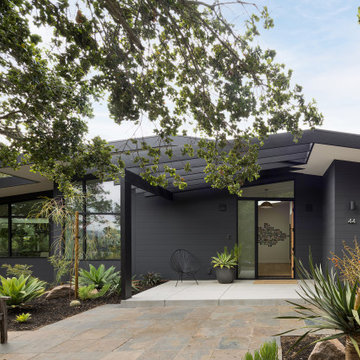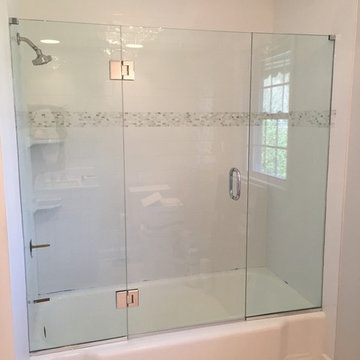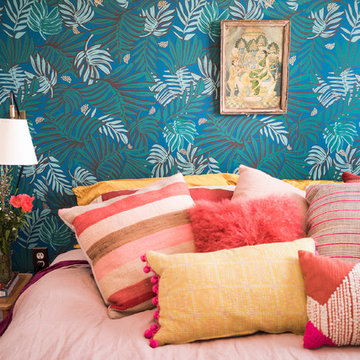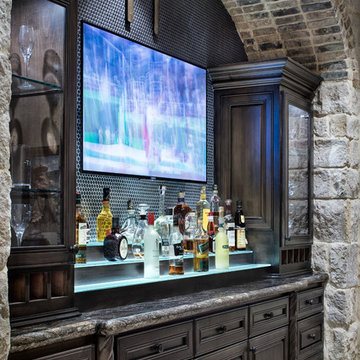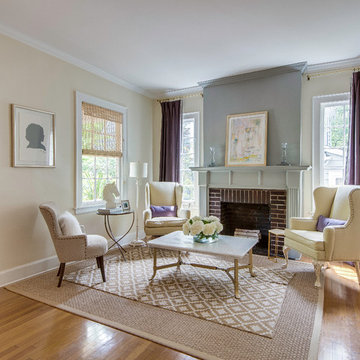Home Design Ideas

This Neo-prairie style home with its wide overhangs and well shaded bands of glass combines the openness of an island getaway with a “C – shaped” floor plan that gives the owners much needed privacy on a 78’ wide hillside lot. Photos by James Bruce and Merrick Ales.
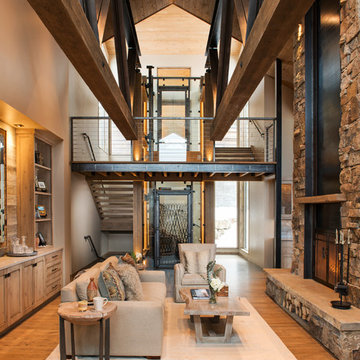
Whitney Kamman Photography
Mountain style open concept medium tone wood floor and brown floor living room photo in Other with beige walls, a standard fireplace and a stone fireplace
Mountain style open concept medium tone wood floor and brown floor living room photo in Other with beige walls, a standard fireplace and a stone fireplace

Inspiration for a small timeless single-wall porcelain tile and black floor dedicated laundry room remodel in Minneapolis with wood countertops, yellow walls, a side-by-side washer/dryer and brown countertops
Find the right local pro for your project
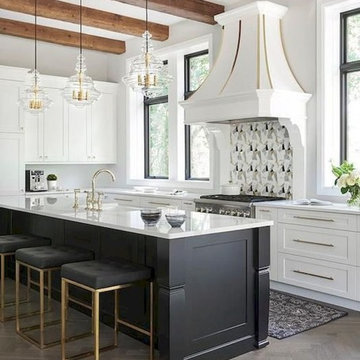
The gold accents in this kitchen really enhances the look of luxury!
Kitchen - transitional l-shaped medium tone wood floor and gray floor kitchen idea in San Francisco with white cabinets, white backsplash, an island, shaker cabinets, stainless steel appliances and white countertops
Kitchen - transitional l-shaped medium tone wood floor and gray floor kitchen idea in San Francisco with white cabinets, white backsplash, an island, shaker cabinets, stainless steel appliances and white countertops

Calm and serene master with steam shower and double shower head. Low sheen walnut cabinets add warmth and color
Example of a large mid-century modern master gray tile and marble tile marble floor, gray floor and double-sink bathroom design in Chicago with furniture-like cabinets, medium tone wood cabinets, a one-piece toilet, gray walls, an undermount sink, quartz countertops, a hinged shower door, white countertops and a built-in vanity
Example of a large mid-century modern master gray tile and marble tile marble floor, gray floor and double-sink bathroom design in Chicago with furniture-like cabinets, medium tone wood cabinets, a one-piece toilet, gray walls, an undermount sink, quartz countertops, a hinged shower door, white countertops and a built-in vanity
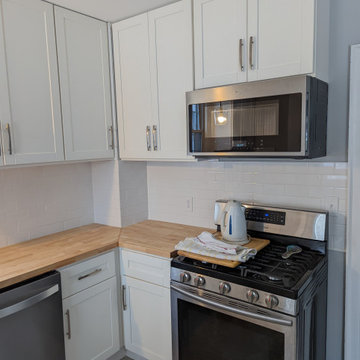
Sponsored
Columbus, OH
Licensed Contractor with Multiple Award
RTS Home Solutions
BIA of Central Ohio Award Winning Contractor
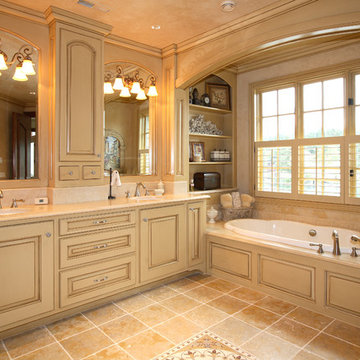
Drop-in bathtub - large traditional master ceramic tile and brown floor drop-in bathtub idea in Portland with raised-panel cabinets, beige cabinets, beige walls, an undermount sink and marble countertops

Open concept kitchen - large coastal l-shaped light wood floor and brown floor open concept kitchen idea in San Francisco with a farmhouse sink, shaker cabinets, white cabinets, solid surface countertops, gray backsplash, stainless steel appliances, an island and white countertops

A new wine bar in place of the old ugly one. Quartz countertops pair with a decorative tile backsplash. The green cabinets surround an under counter wine refrigerator. The knotty alder floating shelves house cocktail bottles and glasses.
Photos by Brian Covington
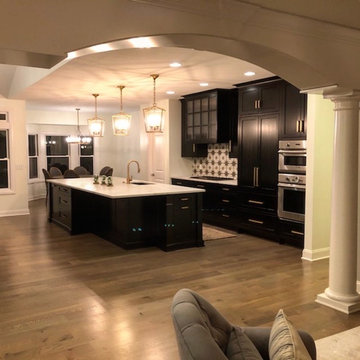
Sponsored
Grove City, OH
A.I.S. Renovations Ltd.
Custom Craftsmanship & Construction Solutions in Franklin County

Inspiration for a small country galley medium tone wood floor and brown floor kitchen remodel in Atlanta with a farmhouse sink, shaker cabinets, gray cabinets, quartz countertops, blue backsplash, terra-cotta backsplash, stainless steel appliances and an island

Large trendy open concept porcelain tile and beige floor family room photo in Phoenix with beige walls, a ribbon fireplace, a concrete fireplace and a wall-mounted tv
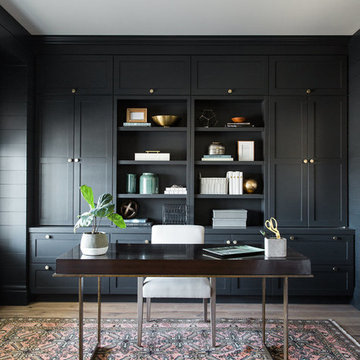
Inspiration for a transitional freestanding desk light wood floor home office remodel in Salt Lake City with gray walls
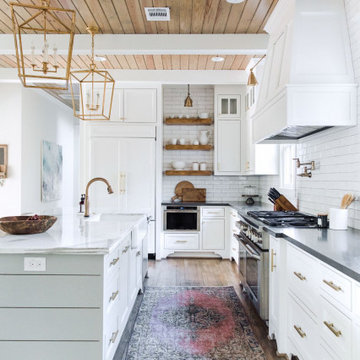
Example of a cottage l-shaped medium tone wood floor and brown floor kitchen design in Houston with a farmhouse sink, shaker cabinets, white cabinets, white backsplash, subway tile backsplash, an island and gray countertops
Home Design Ideas

Sponsored
Columbus, OH
Licensed Contractor with Multiple Award
RTS Home Solutions
BIA of Central Ohio Award Winning Contractor

Photo credit: Laurey W. Glenn/Southern Living
Powder room - coastal dark wood floor powder room idea in Jacksonville with multicolored walls, a console sink, marble countertops and white countertops
Powder room - coastal dark wood floor powder room idea in Jacksonville with multicolored walls, a console sink, marble countertops and white countertops
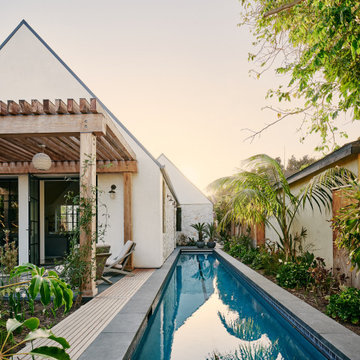
Rather than starting with an outcome in mind, this 1,400 square foot residence began from a polemic place - exploring shared conviction regarding the concentrated power of living with a smaller footprint. From the gabled silhouette to passive ventilation, the home captures the nostalgia for the past with the sustainable practices of the future.
While the exterior materials contrast a calm, minimal palette with the sleek lines of the gabled silhouette, the interior spaces embody a playful, artistic spirit. From the hand painted De Gournay wallpaper in the master bath to the rugged texture of the over-grouted limestone and Portuguese cobblestones, the home is an experience that encapsulates the unexpected and the timeless.
24

























