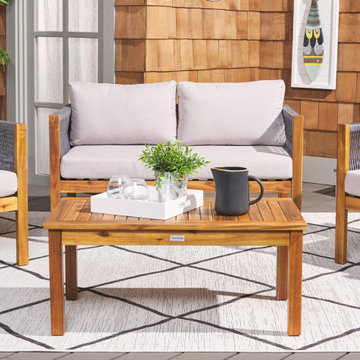Home Design Ideas

The renovation of the Woodland Residence centered around two basic ideas. The first was to open the house to light and views of the surrounding woods. The second, due to a limited budget, was to minimize the amount of new footprint while retaining as much of the existing structure as possible.
The existing house was in dire need of updating. It was a warren of small rooms with long hallways connecting them. This resulted in dark spaces that had little relationship to the exterior. Most of the non bearing walls were demolished in order to allow for a more open concept while dividing the house into clearly defined private and public areas. The new plan is organized around a soaring new cathedral space that cuts through the center of the house, containing the living and family room spaces. A new screened porch extends the family room through a large folding door - completely blurring the line between inside and outside. The other public functions (dining and kitchen) are located adjacently. A massive, off center pivoting door opens to a dramatic entry with views through a new open staircase to the trees beyond. The new floor plan allows for views to the exterior from virtually any position in the house, which reinforces the connection to the outside.
The open concept was continued into the kitchen where the decision was made to eliminate all wall cabinets. This allows for oversized windows, unusual in most kitchens, to wrap the corner dissolving the sense of containment. A large, double-loaded island, capped with a single slab of stone, provides the required storage. A bar and beverage center back up to the family room, allowing for graceful gathering around the kitchen. Windows fill as much wall space as possible; the effect is a comfortable, completely light-filled room that feels like it is nestled among the trees. It has proven to be the center of family activity and the heart of the residence.
Hoachlander Davis Photography

Nothing evokes the spirit of the ocean more than unobstructed cliff side views of the Pacific and nautical décor. This custom home was built to entertain guests who can’t help but enjoy the pleasures of sunny days and the warmth and light of the unique fire wall into the night.

Interior Design by Kat Lawton Interiors |
Photograph by Haris Kenjar
Example of a large transitional u-shaped dark wood floor and brown floor kitchen design in Seattle with an undermount sink, shaker cabinets, white cabinets, marble countertops, white backsplash, marble backsplash, stainless steel appliances and an island
Example of a large transitional u-shaped dark wood floor and brown floor kitchen design in Seattle with an undermount sink, shaker cabinets, white cabinets, marble countertops, white backsplash, marble backsplash, stainless steel appliances and an island
Find the right local pro for your project

Inspiration for a mid-sized timeless l-shaped medium tone wood floor and brown floor open concept kitchen remodel in Nashville with an undermount sink, raised-panel cabinets, white cabinets, white backsplash, stainless steel appliances, an island and porcelain backsplash

Bathroom - transitional master multicolored floor, double-sink and shiplap wall bathroom idea in San Francisco with recessed-panel cabinets, black cabinets, marble countertops, a hinged shower door, multicolored countertops and a built-in vanity

Casual yet refined living room with custom built-in, custom hidden bar, coffered ceiling, custom storage, picture lights. Natural elements.
Living room - large coastal open concept coffered ceiling and medium tone wood floor living room idea in New York with a bar and white walls
Living room - large coastal open concept coffered ceiling and medium tone wood floor living room idea in New York with a bar and white walls
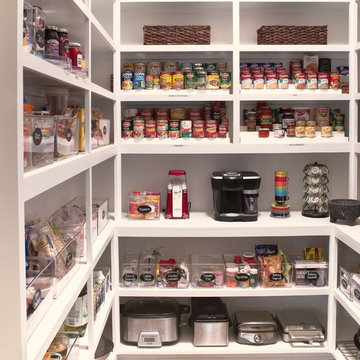
Kieran Wagner (www.kieranwagner.com)
Mid-sized trendy kitchen pantry photo in Richmond with open cabinets and white cabinets
Mid-sized trendy kitchen pantry photo in Richmond with open cabinets and white cabinets
Reload the page to not see this specific ad anymore
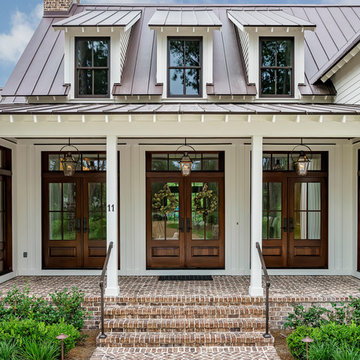
Photo: Tom Jenkins
TomJenkinsksFilms.com
Large country entryway photo in Atlanta with a dark wood front door
Large country entryway photo in Atlanta with a dark wood front door

master bath
Example of a small transitional master gray tile and ceramic tile doorless shower design in Atlanta with shaker cabinets, white cabinets, gray walls, quartz countertops, a two-piece toilet, an undermount sink and a hinged shower door
Example of a small transitional master gray tile and ceramic tile doorless shower design in Atlanta with shaker cabinets, white cabinets, gray walls, quartz countertops, a two-piece toilet, an undermount sink and a hinged shower door

Inspiration for a mid-sized transitional freestanding desk medium tone wood floor and brown floor study room remodel in Boston with blue walls
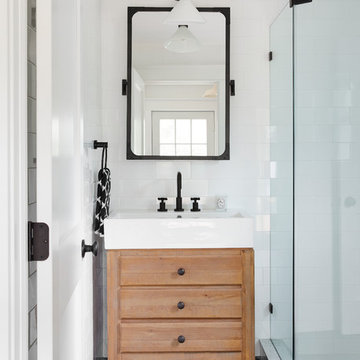
Photo by Tim Williams
Inspiration for a small country white tile and ceramic tile corner shower remodel in New York with flat-panel cabinets, medium tone wood cabinets, white walls, a console sink and a hinged shower door
Inspiration for a small country white tile and ceramic tile corner shower remodel in New York with flat-panel cabinets, medium tone wood cabinets, white walls, a console sink and a hinged shower door

Inspiration for a mid-sized modern backyard rectangular pool fountain remodel in Dallas with decking

Transitional l-shaped medium tone wood floor and brown floor open concept kitchen photo in San Diego with an undermount sink, recessed-panel cabinets, light wood cabinets, white backsplash, stainless steel appliances, an island and white countertops
Reload the page to not see this specific ad anymore
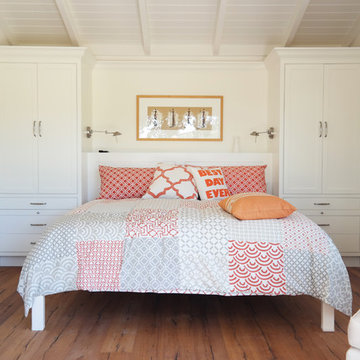
Marcus & Willers Architects
Bedroom - small country guest medium tone wood floor bedroom idea in San Francisco with white walls
Bedroom - small country guest medium tone wood floor bedroom idea in San Francisco with white walls

After going through the tragedy of losing their home to a fire, Cherie Miller of CDH Designs and her family were having a difficult time finding a home they liked on a large enough lot. They found a builder that would work with their needs and incredibly small budget, even allowing them to do much of the work themselves. Cherie not only designed the entire home from the ground up, but she and her husband also acted as Project Managers. They custom designed everything from the layout of the interior - including the laundry room, kitchen and bathrooms; to the exterior. There's nothing in this home that wasn't specified by them.
CDH Designs
15 East 4th St
Emporium, PA 15834

Leonard Ortiz
Example of a beach style 3/4 black and white tile and ceramic tile mosaic tile floor and multicolored floor alcove shower design in Orange County with white walls, recessed-panel cabinets, blue cabinets, an undermount sink, tile countertops and a hinged shower door
Example of a beach style 3/4 black and white tile and ceramic tile mosaic tile floor and multicolored floor alcove shower design in Orange County with white walls, recessed-panel cabinets, blue cabinets, an undermount sink, tile countertops and a hinged shower door

Bathroom Remodeling Project done by American Home Improvement
Example of a mid-sized trendy master marble floor and white floor freestanding bathtub design in Los Angeles with an undermount sink, dark wood cabinets, white walls, marble countertops and shaker cabinets
Example of a mid-sized trendy master marble floor and white floor freestanding bathtub design in Los Angeles with an undermount sink, dark wood cabinets, white walls, marble countertops and shaker cabinets
Home Design Ideas
Reload the page to not see this specific ad anymore

Example of a large trendy open concept light wood floor living room design in Richmond with beige walls, a standard fireplace, a tile fireplace and a wall-mounted tv

Joshua Caldwell
Family room - large traditional carpeted family room idea in Salt Lake City with a ribbon fireplace, a stone fireplace, white walls and a wall-mounted tv
Family room - large traditional carpeted family room idea in Salt Lake City with a ribbon fireplace, a stone fireplace, white walls and a wall-mounted tv

Reminiscent of a villa in south of France, this Old World yet still sophisticated home are what the client had dreamed of. The home was newly built to the client’s specifications. The wood tone kitchen cabinets are made of butternut wood, instantly warming the atmosphere. The perimeter and island cabinets are painted and captivating against the limestone counter tops. A custom steel hammered hood and Apex wood flooring (Downers Grove, IL) bring this room to an artful balance.
Project specs: Sub Zero integrated refrigerator and Wolf 36” range
Interior Design by Tony Stavish, A.W. Stavish Designs
Craig Dugan - Photographer
3712


























