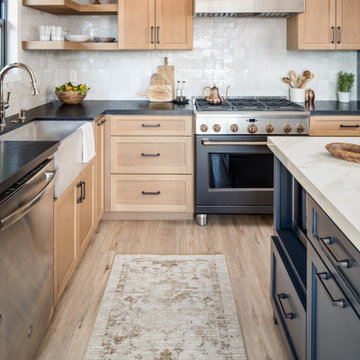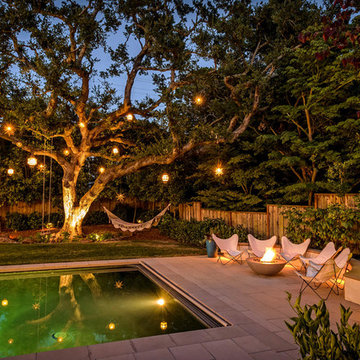Home Design Ideas

Open concept kitchen - huge farmhouse l-shaped light wood floor and beige floor open concept kitchen idea in Salt Lake City with a farmhouse sink, beaded inset cabinets, white cabinets, quartzite countertops, beige backsplash, limestone backsplash, white appliances, two islands and beige countertops

Mid-sized trendy girl light wood floor and beige floor kids' room photo in Orange County with white walls
Find the right local pro for your project
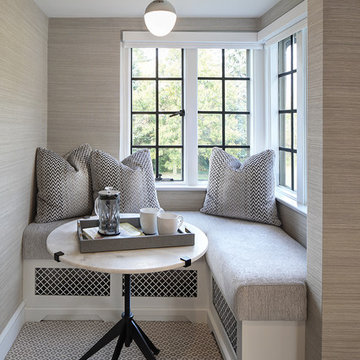
Inspiration for a transitional carpeted and gray floor bedroom remodel in Cleveland with gray walls
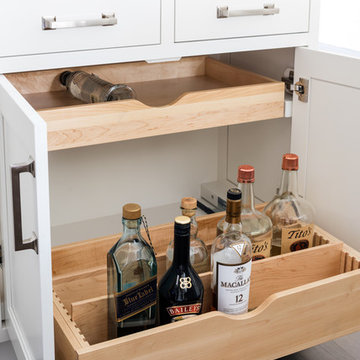
A young family moving from NYC to their first home in Westchester County found this delightful colonial in Larchmont New York. Studio Dearborn teamed up with Classic Construction Group to redesign space. They stole four feet from the adjacent family room to accommodate a new, classic white kitchen open to the family room. Kitchen design and custom cabinetry by Studio Dearborn. The inset cabinetry in Benjamin Moore White Heron is crafted from solid maple. The island is crafted from Rift sawn oak in a custom charcoal stain. White Macauba countertops give a soft earthy ambiance to the room. Cherner style stools are walnut veneer.
Contractor, Classic Construction Group. White Macauba countertops by Rye Marble and Stone. Appliances by Thermador; Cabinetry color: Benjamin Moore White Heron. Hardware by Hickory Hardware Studio collection. Backsplash tile by Adex Liso in Surf Gray. Photography Adam Kane Macchia.

Kitchen Designer (Savannah Schmitt) Cabinetry (Eudora Full Access, Homestead Door Style, Iron Finish, Floating Shelves - Heirloom Ash) Photographer (Smiths Do Love)
Builder (Vintage Homes)
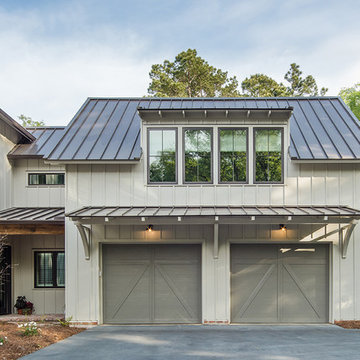
www.farmerpaynearchitects.com
Example of a farmhouse attached two-car garage design in New Orleans
Example of a farmhouse attached two-car garage design in New Orleans
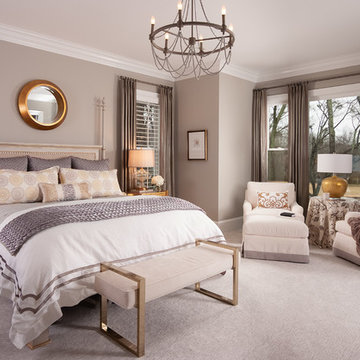
Scott Johnson
Large elegant master carpeted and gray floor bedroom photo in Atlanta with gray walls
Large elegant master carpeted and gray floor bedroom photo in Atlanta with gray walls
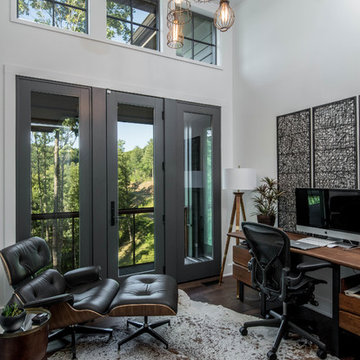
Inspiration for a rustic freestanding desk dark wood floor study room remodel in Other with white walls

Mid-sized trendy l-shaped medium tone wood floor and brown floor eat-in kitchen photo in Chicago with an undermount sink, shaker cabinets, white cabinets, wood countertops, white backsplash, subway tile backsplash, stainless steel appliances, an island and brown countertops

Photography by Richard Mandelkorn
Family room - large traditional open concept carpeted family room idea in Boston with beige walls
Family room - large traditional open concept carpeted family room idea in Boston with beige walls

Alcove shower - mid-sized contemporary 3/4 gray tile, white tile and glass tile alcove shower idea in New York with flat-panel cabinets, dark wood cabinets, a two-piece toilet, a console sink and white walls
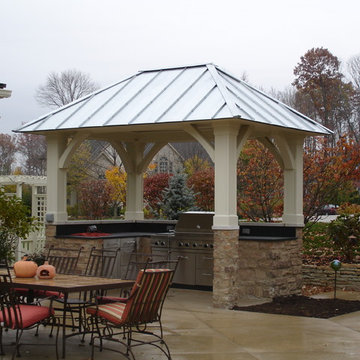
Sponsored
Columbus, OH
Free consultation for landscape design!
Peabody Landscape Group
Franklin County's Reliable Landscape Design & Contracting
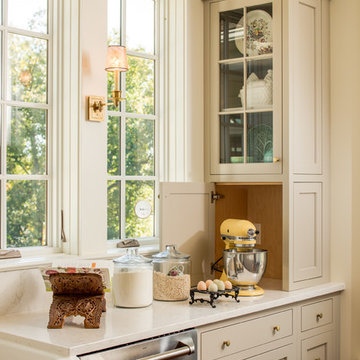
Photo Credit: www.angleeyephotography.com
Inspiration for a farmhouse kitchen remodel in Philadelphia
Inspiration for a farmhouse kitchen remodel in Philadelphia
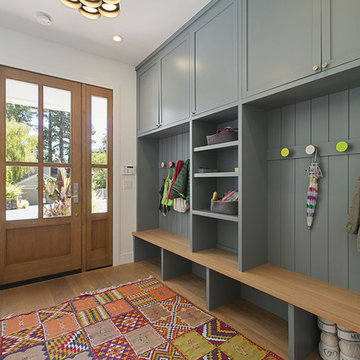
Inspiration for a country medium tone wood floor mudroom remodel in San Francisco with a dark wood front door

Photo Credit: Aaron Leitz
Example of a minimalist open concept slate floor living room design in Seattle with a standard fireplace, a bar and a concrete fireplace
Example of a minimalist open concept slate floor living room design in Seattle with a standard fireplace, a bar and a concrete fireplace
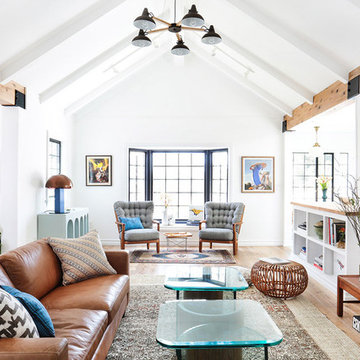
Living room - large scandinavian open concept light wood floor living room idea in Los Angeles with white walls, no tv and no fireplace
Home Design Ideas
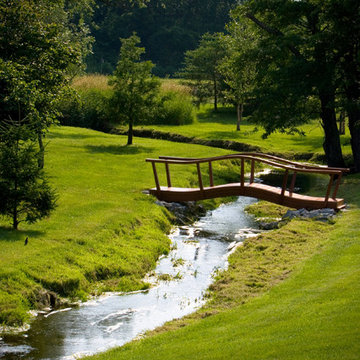
Sponsored
Plain City, OH
Kuhns Contracting, Inc.
Central Ohio's Trusted Home Remodeler Specializing in Kitchens & Baths

Example of a mid-sized classic medium tone wood floor kitchen design in Boston with an undermount sink, raised-panel cabinets, white cabinets, granite countertops, beige backsplash, subway tile backsplash, stainless steel appliances and an island

Complete aging-in-place bathroom remodel to make it more accessible. Includes stylish safety grab bars, LED lighting, wide shower seat, under-mount tub with wide ledge, radiant heated flooring, and curbless entry to shower.

Inset cabinetry by Starmark topped with marble countertops lay atop a herringbone patterned marble floor with floor to ceiling natural marble tile in two sizes of subway separated by a chair rail.
Photos by Blackstock Photography
226

























