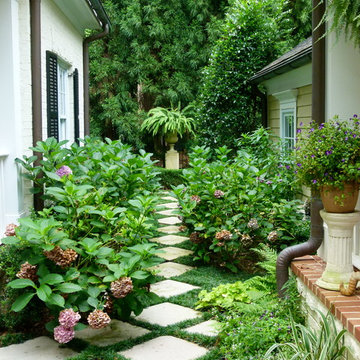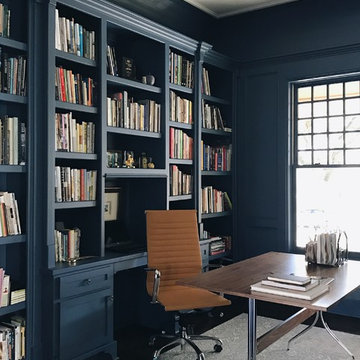Home Design Ideas
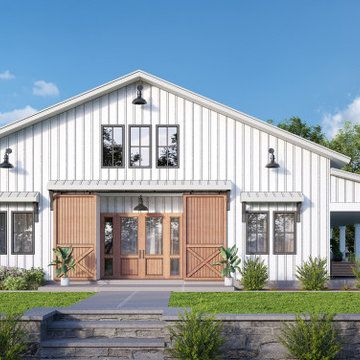
Custom designed barndominium house plans
Minimalist exterior home photo in Louisville
Minimalist exterior home photo in Louisville
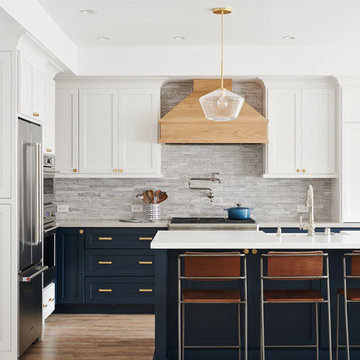
Open concept kitchen - large coastal l-shaped light wood floor and brown floor open concept kitchen idea in San Francisco with a farmhouse sink, shaker cabinets, white cabinets, solid surface countertops, gray backsplash, stainless steel appliances, an island and white countertops
Find the right local pro for your project

Photographer: Jay Goodrich
This 2800 sf single-family home was completed in 2009. The clients desired an intimate, yet dynamic family residence that reflected the beauty of the site and the lifestyle of the San Juan Islands. The house was built to be both a place to gather for large dinners with friends and family as well as a cozy home for the couple when they are there alone.
The project is located on a stunning, but cripplingly-restricted site overlooking Griffin Bay on San Juan Island. The most practical area to build was exactly where three beautiful old growth trees had already chosen to live. A prior architect, in a prior design, had proposed chopping them down and building right in the middle of the site. From our perspective, the trees were an important essence of the site and respectfully had to be preserved. As a result we squeezed the programmatic requirements, kept the clients on a square foot restriction and pressed tight against property setbacks.
The delineate concept is a stone wall that sweeps from the parking to the entry, through the house and out the other side, terminating in a hook that nestles the master shower. This is the symbolic and functional shield between the public road and the private living spaces of the home owners. All the primary living spaces and the master suite are on the water side, the remaining rooms are tucked into the hill on the road side of the wall.
Off-setting the solid massing of the stone walls is a pavilion which grabs the views and the light to the south, east and west. Built in a position to be hammered by the winter storms the pavilion, while light and airy in appearance and feeling, is constructed of glass, steel, stout wood timbers and doors with a stone roof and a slate floor. The glass pavilion is anchored by two concrete panel chimneys; the windows are steel framed and the exterior skin is of powder coated steel sheathing.

Design ideas for a contemporary privacy backyard concrete paver landscaping in Orange County.

Large mountain style formal and open concept medium tone wood floor and brown floor living room photo in Other with brown walls, a corner fireplace, a stone fireplace and no tv

Inspiration for a small cottage 3/4 black and white tile and ceramic tile cement tile floor, multicolored floor and single-sink corner shower remodel in Orange County with medium tone wood cabinets, a one-piece toilet, beige walls, an undermount sink, marble countertops, a hinged shower door, white countertops, a freestanding vanity and flat-panel cabinets
Reload the page to not see this specific ad anymore
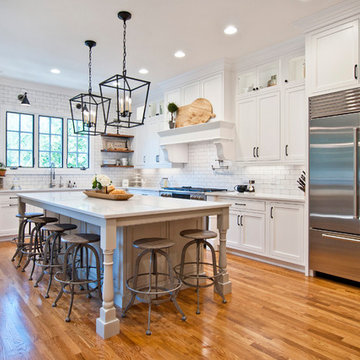
Photography by Melissa M. Mills
Example of a large cottage l-shaped medium tone wood floor and brown floor kitchen design in Nashville with white cabinets, quartz countertops, white backsplash, subway tile backsplash, stainless steel appliances, an island, white countertops and shaker cabinets
Example of a large cottage l-shaped medium tone wood floor and brown floor kitchen design in Nashville with white cabinets, quartz countertops, white backsplash, subway tile backsplash, stainless steel appliances, an island, white countertops and shaker cabinets

Shoot2sell
Inspiration for a large farmhouse master white tile, gray tile and ceramic tile cement tile floor and white floor bathroom remodel in Dallas with shaker cabinets, gray cabinets, gray walls, quartz countertops and a drop-in sink
Inspiration for a large farmhouse master white tile, gray tile and ceramic tile cement tile floor and white floor bathroom remodel in Dallas with shaker cabinets, gray cabinets, gray walls, quartz countertops and a drop-in sink

Utility room - modern utility room idea in Other with recessed-panel cabinets, white cabinets, laminate countertops and gray walls

Inspiration for a 1950s open concept light wood floor and exposed beam living room remodel in Portland with a standard fireplace and a tile fireplace

Kat Alves-Photography
Small country multicolored tile and stone tile marble floor doorless shower photo in Sacramento with black cabinets, a one-piece toilet, white walls, an undermount sink and marble countertops
Small country multicolored tile and stone tile marble floor doorless shower photo in Sacramento with black cabinets, a one-piece toilet, white walls, an undermount sink and marble countertops

Inspiration for a transitional single-wall light wood floor wet bar remodel in Atlanta with an undermount sink, glass-front cabinets, black cabinets, granite countertops, black backsplash and black countertops
Reload the page to not see this specific ad anymore
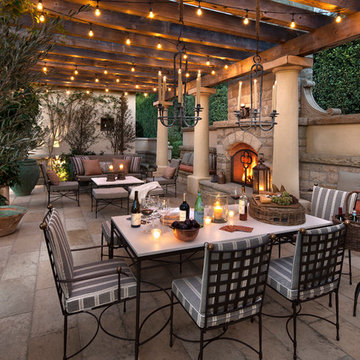
Patio, dining area, and fireplace.
Example of a tuscan patio design in Santa Barbara with a pergola
Example of a tuscan patio design in Santa Barbara with a pergola

Elegant freestanding desk dark wood floor and brown floor home office library photo in Orange County with white walls

Large farmhouse kitchen
Eat-in kitchen - large country light wood floor and beige floor eat-in kitchen idea in Denver with a farmhouse sink, shaker cabinets, white cabinets, quartzite countertops, white backsplash, stainless steel appliances, an island, white countertops and marble backsplash
Eat-in kitchen - large country light wood floor and beige floor eat-in kitchen idea in Denver with a farmhouse sink, shaker cabinets, white cabinets, quartzite countertops, white backsplash, stainless steel appliances, an island, white countertops and marble backsplash

Rick Lee Photo
Inspiration for a rustic living room remodel in Charleston with a stone fireplace
Inspiration for a rustic living room remodel in Charleston with a stone fireplace
Home Design Ideas
Reload the page to not see this specific ad anymore

A vintage, salvaged wood door replaced the original and was painted a bright blue to match the beadboard porch ceiling. The fresh color happily welcomes you home every day.
Photography by Josh Vick
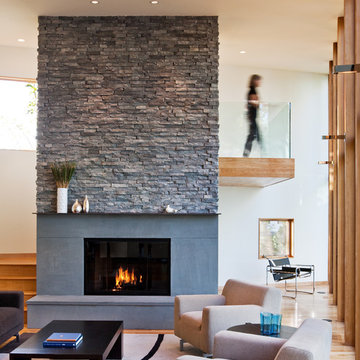
Paul Crosby
Living room - contemporary living room idea in Minneapolis with white walls and a standard fireplace
Living room - contemporary living room idea in Minneapolis with white walls and a standard fireplace
2944

























