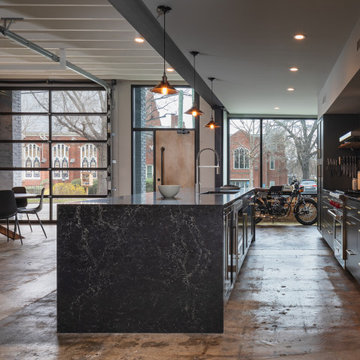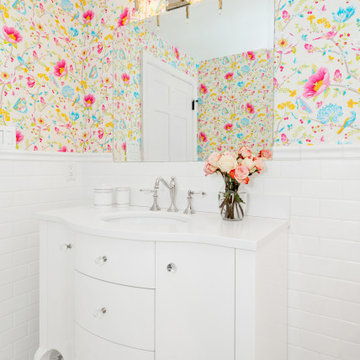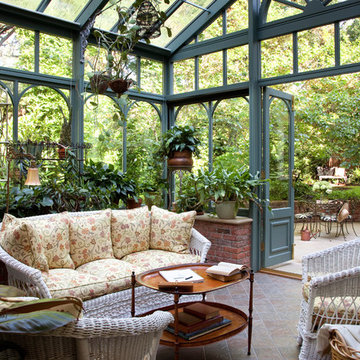Home Design Ideas

The laundry area features a fun ceramic tile design with open shelving and storage above the machine space. Around the corner, you'll find a mudroom that carries the cabinet finishes into a built-in coat hanging and shoe storage space.

Open concept kitchen - mid-sized contemporary galley vinyl floor, beige floor and wood ceiling open concept kitchen idea in Atlanta with an undermount sink, flat-panel cabinets, brown cabinets, quartz countertops, white backsplash, quartz backsplash, stainless steel appliances, an island and white countertops

Joyelle west photography
Inspiration for a mid-sized cottage ceramic tile mudroom remodel in Boston with white walls and a black front door
Inspiration for a mid-sized cottage ceramic tile mudroom remodel in Boston with white walls and a black front door
Find the right local pro for your project
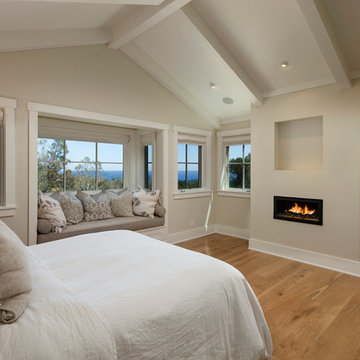
NMA Architects
Bedroom - large traditional master medium tone wood floor bedroom idea in Santa Barbara with a ribbon fireplace, beige walls and a plaster fireplace
Bedroom - large traditional master medium tone wood floor bedroom idea in Santa Barbara with a ribbon fireplace, beige walls and a plaster fireplace
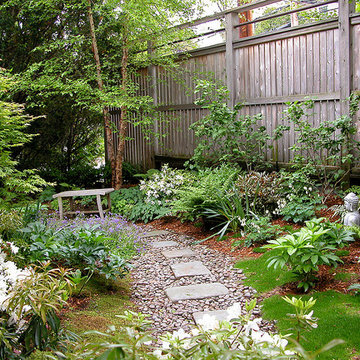
Design ideas for a mid-sized asian full sun backyard stone garden path in Boston for spring.

The entry foyer sets the tone for this Florida home. A collection of black and white artwork adds personality to this brand new home. A star pendant light casts beautiful shadows in the evening and a mercury glass lamp adds a soft glow. We added a large brass tray to corral clutter and a duo of concrete vases make the entry feel special. The hand knotted rug in an abstract blue, gray, and ivory pattern hints at the colors to be found throughout the home.

Photos by Pierre Galant Photography
Large transitional master white tile and ceramic tile double-sink and gray floor alcove bathtub photo in Los Angeles with medium tone wood cabinets, an undermount sink, quartz countertops, white countertops, a built-in vanity, shaker cabinets, a two-piece toilet, white walls and a niche
Large transitional master white tile and ceramic tile double-sink and gray floor alcove bathtub photo in Los Angeles with medium tone wood cabinets, an undermount sink, quartz countertops, white countertops, a built-in vanity, shaker cabinets, a two-piece toilet, white walls and a niche
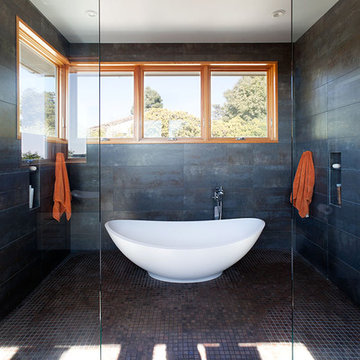
Photography: Frederic Neema
Inspiration for a large contemporary master ceramic tile and brown floor bathroom remodel in San Francisco with flat-panel cabinets, white cabinets, black walls and a vessel sink
Inspiration for a large contemporary master ceramic tile and brown floor bathroom remodel in San Francisco with flat-panel cabinets, white cabinets, black walls and a vessel sink

Example of a large trendy girl carpeted and white floor kids' room design in Chicago with white walls
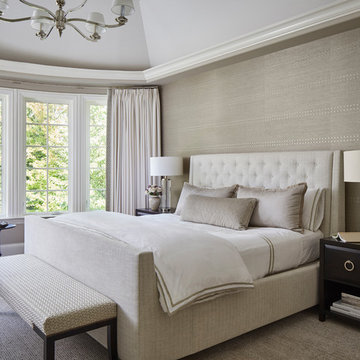
Large transitional master beige floor and carpeted bedroom photo in Chicago with beige walls and no fireplace
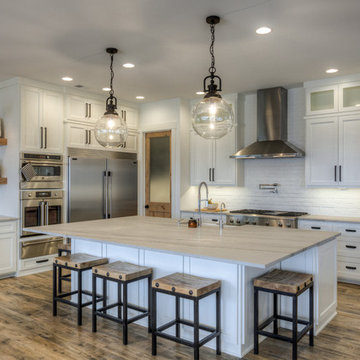
Tim Perry Photography
Inspiration for a farmhouse l-shaped dark wood floor and brown floor kitchen remodel in Omaha with a farmhouse sink, shaker cabinets, white cabinets, white backsplash, brick backsplash, stainless steel appliances, an island and gray countertops
Inspiration for a farmhouse l-shaped dark wood floor and brown floor kitchen remodel in Omaha with a farmhouse sink, shaker cabinets, white cabinets, white backsplash, brick backsplash, stainless steel appliances, an island and gray countertops
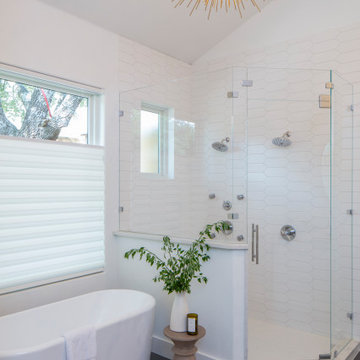
Bathroom - mid-sized transitional master white tile and ceramic tile gray floor and porcelain tile bathroom idea in Austin with white walls, a hinged shower door, recessed-panel cabinets, white cabinets, a two-piece toilet, an undermount sink, marble countertops and white countertops
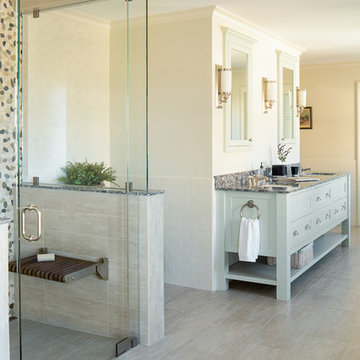
Walk-in shower - transitional master multicolored tile porcelain tile walk-in shower idea in Portland Maine with beige walls, an undermount sink, shaker cabinets and a hinged shower door

Open concept kitchen - large rustic dark wood floor and brown floor open concept kitchen idea in Sacramento with an undermount sink, shaker cabinets, dark wood cabinets, gray backsplash, stainless steel appliances, two islands and granite countertops

An antique wood and iron door welcome you into this private retreat. Colorful barn wood anchor the bed wall with windows letting in natural light and warm the earthy tones.
Home Design Ideas
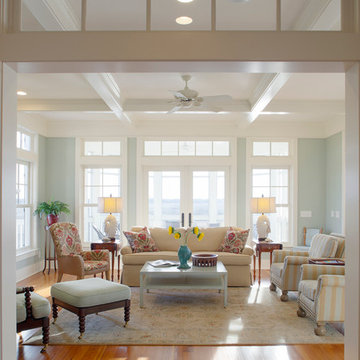
Atlantic Archives, Inc./Richard Leo Johnson
Paragon Custom Construction LLC
Large beach style formal and enclosed medium tone wood floor living room photo in Charleston with gray walls and no tv
Large beach style formal and enclosed medium tone wood floor living room photo in Charleston with gray walls and no tv

Emilio Collavino
Huge trendy open concept porcelain tile and gray floor living room photo in Miami with gray walls, no fireplace and no tv
Huge trendy open concept porcelain tile and gray floor living room photo in Miami with gray walls, no fireplace and no tv
32

























