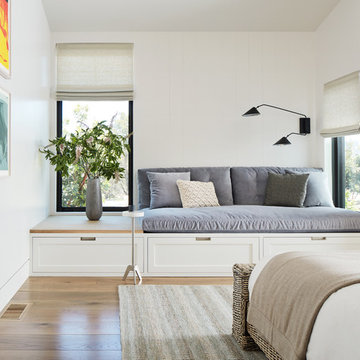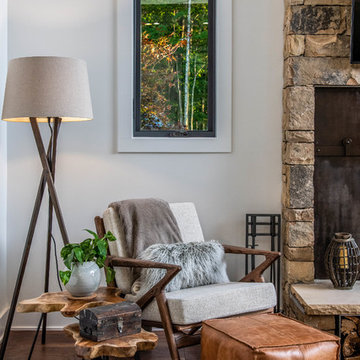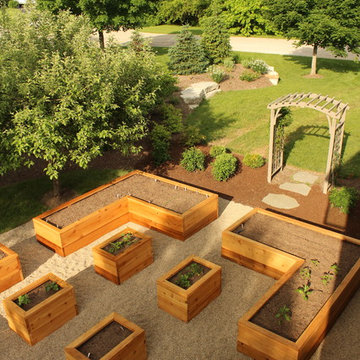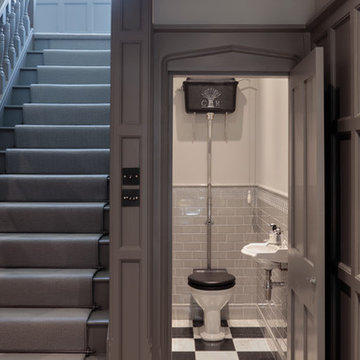Home Design Ideas

Home office - transitional freestanding desk light wood floor and beige floor home office idea in Salt Lake City with white walls

Custom iron stair rail in a geometric pattern is showcased against custom white floor to ceiling wainscoting along the stairwell. A custom brass table greets you as you enter.
Photo: Stephen Allen

The quaking aspen provide upper level screening, but still allow light through to the patio. Photography by Larry Huene Photography.
Example of a small trendy backyard stone patio design in Chicago with a pergola
Example of a small trendy backyard stone patio design in Chicago with a pergola
Find the right local pro for your project

Country master medium tone wood floor bedroom photo in San Francisco with white walls and no fireplace

This beautiful Spanish/Mediterranean Modern kitchen features UltraCraft's Stickley door style in Rustic Alder with Natural finish and Lakeway door style in Maple with Blue Ash paint. A celebration of natural light and green plants, this kitchen has a warm feel that shouldn't be missed!

Example of a mid-sized trendy open concept dark wood floor and brown floor living room design in Other with white walls, a standard fireplace, a stone fireplace and a wall-mounted tv

Design by Aline Designs
Kitchen pantry - farmhouse black floor kitchen pantry idea in Oklahoma City with shaker cabinets, white cabinets and gray countertops
Kitchen pantry - farmhouse black floor kitchen pantry idea in Oklahoma City with shaker cabinets, white cabinets and gray countertops
Reload the page to not see this specific ad anymore

Family room - large country open concept medium tone wood floor and brown floor family room idea in Other with white walls, a standard fireplace, a wood fireplace surround and a wall-mounted tv

This modern grey bathroom has a cement look porcelain tile called Cemento 24"x24" on the floors and Cemento 32"x71" and Cemento Lisca 24"x48" on the walls. There are different colors and styles available. This material is great indoor and outdoor.

Ocean Collection sofa with ironwood arms. Romeo club chairs with Sunbrella cushions. Dekton top side tables and coffee table.
Patio - large contemporary backyard tile patio idea in Phoenix with a roof extension and a fireplace
Patio - large contemporary backyard tile patio idea in Phoenix with a roof extension and a fireplace

Chantal Vu
Small trendy 3/4 beige tile and porcelain tile marble floor and white floor alcove shower photo in San Diego with shaker cabinets, gray cabinets, a one-piece toilet, white walls, solid surface countertops, a hinged shower door and gray countertops
Small trendy 3/4 beige tile and porcelain tile marble floor and white floor alcove shower photo in San Diego with shaker cabinets, gray cabinets, a one-piece toilet, white walls, solid surface countertops, a hinged shower door and gray countertops

Inspiration for a country backyard rectangular pool house remodel in New York
Reload the page to not see this specific ad anymore

Transitional galley light wood floor and beige floor kitchen pantry photo in Other with an undermount sink, flat-panel cabinets, gray cabinets, white backsplash and white countertops

Example of a large country master gray tile, white tile and marble tile white floor and marble floor bathroom design in Charleston with gray cabinets, white countertops, recessed-panel cabinets, white walls, an undermount sink and marble countertops

Free ebook, Creating the Ideal Kitchen. DOWNLOAD NOW
Working with this Glen Ellyn client was so much fun the first time around, we were thrilled when they called to say they were considering moving across town and might need some help with a bit of design work at the new house.
The kitchen in the new house had been recently renovated, but it was not exactly what they wanted. What started out as a few tweaks led to a pretty big overhaul of the kitchen, mudroom and laundry room. Luckily, we were able to use re-purpose the old kitchen cabinetry and custom island in the remodeling of the new laundry room — win-win!
As parents of two young girls, it was important for the homeowners to have a spot to store equipment, coats and all the “behind the scenes” necessities away from the main part of the house which is a large open floor plan. The existing basement mudroom and laundry room had great bones and both rooms were very large.
To make the space more livable and comfortable, we laid slate tile on the floor and added a built-in desk area, coat/boot area and some additional tall storage. We also reworked the staircase, added a new stair runner, gave a facelift to the walk-in closet at the foot of the stairs, and built a coat closet. The end result is a multi-functional, large comfortable room to come home to!
Just beyond the mudroom is the new laundry room where we re-used the cabinets and island from the original kitchen. The new laundry room also features a small powder room that used to be just a toilet in the middle of the room.
You can see the island from the old kitchen that has been repurposed for a laundry folding table. The other countertops are maple butcherblock, and the gold accents from the other rooms are carried through into this room. We were also excited to unearth an existing window and bring some light into the room.
Designed by: Susan Klimala, CKD, CBD
Photography by: Michael Alan Kaskel
For more information on kitchen and bath design ideas go to: www.kitchenstudio-ge.com
Home Design Ideas
Reload the page to not see this specific ad anymore

Inspiration for a large rustic travertine floor and beige floor dedicated laundry room remodel in Salt Lake City with recessed-panel cabinets, white cabinets, beige walls, a side-by-side washer/dryer and brown countertops

Mid-sized trendy open concept light wood floor and beige floor living room photo with white walls, no fireplace and no tv

The entire garden
This is an example of a traditional landscaping in Chicago.
This is an example of a traditional landscaping in Chicago.
80





























