Home Design Ideas

This beautiful lake house kitchen design was created by Kim D. Hoegger at Kim Hoegger Home in Rockwell, Texas mixing two-tones of Dura Supreme Cabinetry. Designer Kim Hoegger chose a rustic Knotty Alder wood species with a dark patina stain for the lower base cabinets and kitchen island and contrasted it with a Classic White painted finish for the wall cabinetry above.
This unique and eclectic design brings bright light and character to the home.
Request a FREE Dura Supreme Brochure Packet: http://www.durasupreme.com/request-brochure
Find a Dura Supreme Showroom near you today: http://www.durasupreme.com/dealer-locator
Learn more about Kim Hoegger Home at:
http://www.houzz.com/pro/kdhoegger/kim-d-hoegger
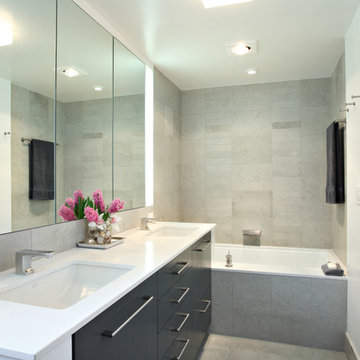
The opposite side of the master bathroom. Built-in mirrors give an expansive feel. Medicine cabinets and vanity lights are blended into the environment.
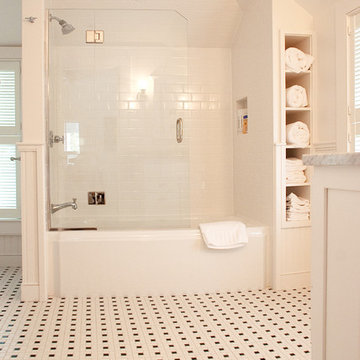
Mary Prince Photography © 2012 Houzz
Elegant white tile and subway tile bathroom photo in Boston
Elegant white tile and subway tile bathroom photo in Boston
Find the right local pro for your project

Kitchen Stove Area, with open cabinets below the gas stove top and beautiful stainless steel tile back splash from Mohawk.
Elegant kitchen photo in Jacksonville with granite countertops, metallic backsplash and metal backsplash
Elegant kitchen photo in Jacksonville with granite countertops, metallic backsplash and metal backsplash
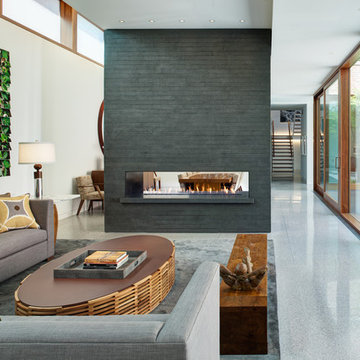
Architecture by Vinci | Hamp Architects, Inc.
Interiors by Stephanie Wohlner Design.
Lighting by Lux Populi.
Construction by Goldberg General Contracting, Inc.
Photos by Eric Hausman.

The woodland strolling garden combines steppers and shredded bark as it winds through the border, pausing at a “story stone”. Planting locations minimize disturbance to existing canopy tree roots and provide privacy within the yard.
Reload the page to not see this specific ad anymore

Modern Beach Craftsman Master Bathroom. Seal Beach, CA by Jeannette Architects - Photo: Jeff Jeannette
Shower Dimensions: 66" x 42"
Tile: Subway style Marble
Wainscott: Painted Wood

SilverLeaf Custom Homes' San Antonio 2012 Parade of Homes Entry. Interior Design by Interiors by KM. Photos Courtesy: Siggi Ragnar.
Inspiration for a large contemporary dark wood floor eat-in kitchen remodel in Austin with an undermount sink, shaker cabinets, white cabinets, granite countertops, gray backsplash, porcelain backsplash, white appliances and two islands
Inspiration for a large contemporary dark wood floor eat-in kitchen remodel in Austin with an undermount sink, shaker cabinets, white cabinets, granite countertops, gray backsplash, porcelain backsplash, white appliances and two islands
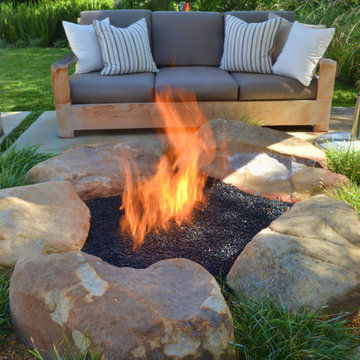
Trendy backyard patio photo in San Luis Obispo with a fire pit

JANE BEILES
Example of a large transitional gray three-story stone exterior home design in New York with a shingle roof
Example of a large transitional gray three-story stone exterior home design in New York with a shingle roof

The soft wood-like porcelain tile found throughout this bathroom helps to compliment the dark honeycomb backsplash surrounding the bathtub.
CAP Carpet & Flooring is the leading provider of flooring & area rugs in the Twin Cities. CAP Carpet & Flooring is a locally owned and operated company, and we pride ourselves on helping our customers feel welcome from the moment they walk in the door. We are your neighbors. We work and live in your community and understand your needs. You can expect the very best personal service on every visit to CAP Carpet & Flooring and value and warranties on every flooring purchase. Our design team has worked with homeowners, contractors and builders who expect the best. With over 30 years combined experience in the design industry, Angela, Sandy, Sunnie,Maria, Caryn and Megan will be able to help whether you are in the process of building, remodeling, or re-doing. Our design team prides itself on being well versed and knowledgeable on all the up to date products and trends in the floor covering industry as well as countertops, paint and window treatments. Their passion and knowledge is abundant, and we're confident you'll be nothing short of impressed with their expertise and professionalism. When you love your job, it shows: the enthusiasm and energy our design team has harnessed will bring out the best in your project. Make CAP Carpet & Flooring your first stop when considering any type of home improvement project- we are happy to help you every single step of the way.
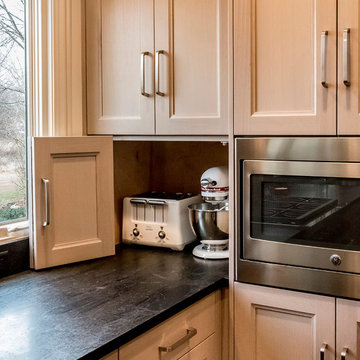
Bi Fold doors conveniently hide away toaster and Kitchen Aid mixer.
It's not often that you can take advantage of a lake view out in the suburbs of Chicago. This previously closed off kitchen now features an updated design with a great sightlines of the marvelous backyard landscape. The PB Kitchens Design team eliminated the formal eating area and instead, created an island with four spaces for seating, a second sink, and an abundance of storage. The outdoors is brought in via the large new windows and the earthy grey cabinet colors.
Project specs: Cabinets by Signature Custom Cabinetry. The island features a Peruvian walnut island top from Grothouse Lumber. Dark granite countertop on the perimeter cabinetry. Quarter sawn white oak is used on the perimeter and island cabinets. Both are stained a weathered grey with the island a darker shade. Peruvian walnut island top from Grothouse Lumber are signature elements in this transitional kitchen.
Reload the page to not see this specific ad anymore

Interior Design, Interior Architecture, Custom Millwork Design, Furniture Design, Art Curation, & AV Design by Chango & Co.
Photography by Sean Litchfield
See the feature in Domino Magazine

Linda Kasian Photography
Example of a trendy master white tile and porcelain tile bathroom design in Los Angeles with an undermount sink, flat-panel cabinets, gray cabinets, quartz countertops and white walls
Example of a trendy master white tile and porcelain tile bathroom design in Los Angeles with an undermount sink, flat-panel cabinets, gray cabinets, quartz countertops and white walls

Utility cabinet in Laundry Room
Utility room - large scandinavian medium tone wood floor utility room idea in Chicago with gray cabinets, quartz countertops, gray walls, a side-by-side washer/dryer and recessed-panel cabinets
Utility room - large scandinavian medium tone wood floor utility room idea in Chicago with gray cabinets, quartz countertops, gray walls, a side-by-side washer/dryer and recessed-panel cabinets
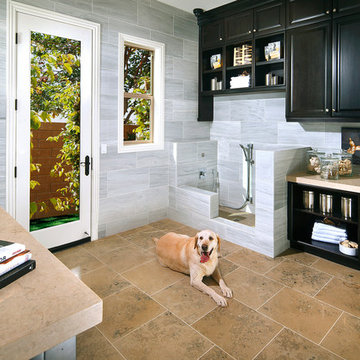
Pet Suites
Photo by Arthur Gomez
Utility room - huge ceramic tile utility room idea in Orange County with gray walls, a stacked washer/dryer and black cabinets
Utility room - huge ceramic tile utility room idea in Orange County with gray walls, a stacked washer/dryer and black cabinets
Home Design Ideas
Reload the page to not see this specific ad anymore

Chris Giles
Mid-sized beach style brown tile limestone floor powder room photo in Chicago with concrete countertops, a vessel sink and blue walls
Mid-sized beach style brown tile limestone floor powder room photo in Chicago with concrete countertops, a vessel sink and blue walls
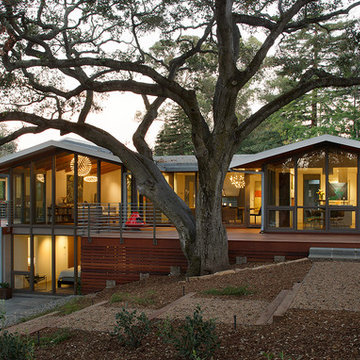
Eric Rorer
Large 1950s gray two-story mixed siding gable roof photo in San Francisco
Large 1950s gray two-story mixed siding gable roof photo in San Francisco

Alcove shower - rustic brown tile and slate tile brown floor alcove shower idea in Minneapolis with dark wood cabinets, wood countertops, a drop-in sink, shaker cabinets, beige walls and brown countertops
1120




























