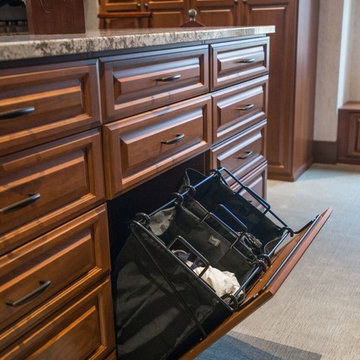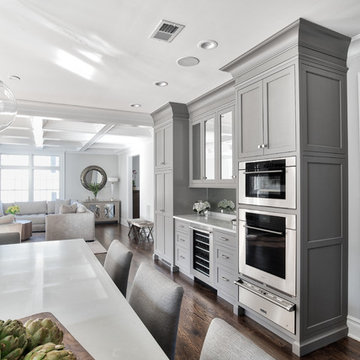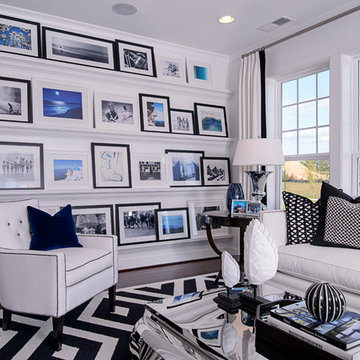Home Design Ideas

Photo Credit: Emily Redfield
Bathroom - small traditional master white tile and subway tile gray floor bathroom idea in Denver with brown cabinets, white walls, marble countertops, white countertops, an undermount sink and flat-panel cabinets
Bathroom - small traditional master white tile and subway tile gray floor bathroom idea in Denver with brown cabinets, white walls, marble countertops, white countertops, an undermount sink and flat-panel cabinets

Open concept kitchen - transitional l-shaped light wood floor open concept kitchen idea in Austin with a farmhouse sink, white cabinets, quartz countertops, gray backsplash, ceramic backsplash, stainless steel appliances, an island and multicolored countertops
Find the right local pro for your project

Photography by Paul Dyer
Large transitional backyard rectangular pool photo in San Francisco
Large transitional backyard rectangular pool photo in San Francisco

Builder: Watershed Builder
Photography: Michael Blevins
A large walk-in shower in Charlotte with double shower head, custom shower niche, white running bond pattern wall tile, and light gray hexagon mosaic tile floor

Inspiration for a mid-sized timeless gender-neutral carpeted and beige floor walk-in closet remodel in Denver with raised-panel cabinets and medium tone wood cabinets

Dining room of Newport.
Huge trendy medium tone wood floor and vaulted ceiling great room photo in Nashville with white walls
Huge trendy medium tone wood floor and vaulted ceiling great room photo in Nashville with white walls

During the designing phase of the project, Richard envisioned a custom fridge wall unit that would house a panel ready fridge and a coffee and microwave cabinet. In doing so he took every detail into account to make it a highly functional and stunning piece.

Bob Fortner Photography
Mid-sized farmhouse master white tile and ceramic tile porcelain tile and brown floor bathroom photo in Raleigh with recessed-panel cabinets, white cabinets, a two-piece toilet, white walls, an undermount sink, marble countertops, a hinged shower door and white countertops
Mid-sized farmhouse master white tile and ceramic tile porcelain tile and brown floor bathroom photo in Raleigh with recessed-panel cabinets, white cabinets, a two-piece toilet, white walls, an undermount sink, marble countertops, a hinged shower door and white countertops

A built-in is in the former entry to the bar and beverage room, which was converted into closet space for the master. The new unit provides wine and appliance storage plus has a bar sink, built-in expresso machine, under counter refrigerator and a wine cooler.
Mon Amour Photography

“We want to redo our cabinets…but my kitchen is so small!” We hear this a lot here at Reborn Cabinets. You might be surprised how many people put off refreshing their kitchen simply because homeowners can’t see beyond their own square footage. Not all of us can live in a big, sprawling ranch house, but that doesn’t mean that a small kitchen can’t be polished into a real gem! This project is a great example of how dramatic the difference can be when we rethink our space—even just a little! By removing hanging cabinets, this kitchen opened-up very nicely. The light from the preexisting French doors could flow wonderfully into the adjacent family room. The finishing touches were made by transforming a very small “breakfast nook” into a clean and useful storage space.

Bedroom - contemporary guest medium tone wood floor, brown floor and wood ceiling bedroom idea in Denver with white walls

Inspiration for a transitional wooden u-shaped mixed material railing staircase remodel in Portland Maine with painted risers

Basement - large rustic medium tone wood floor and brown floor basement idea in Atlanta with brown walls and no fireplace

Jim Somerset Photography
Large transitional master multicolored tile, white tile and marble tile marble floor and white floor bathroom photo in Charleston with white cabinets, white walls, a hinged shower door and flat-panel cabinets
Large transitional master multicolored tile, white tile and marble tile marble floor and white floor bathroom photo in Charleston with white cabinets, white walls, a hinged shower door and flat-panel cabinets

Mia Baxter
Family room - contemporary open concept dark wood floor family room idea in Austin with white walls and a media wall
Family room - contemporary open concept dark wood floor family room idea in Austin with white walls and a media wall
Home Design Ideas

Bathroom - contemporary black and white tile cement tile floor and multicolored floor bathroom idea in Orange County with white walls

Photography by Laurey Glenn
This is an example of a mid-sized farmhouse stone porch design in Richmond with a roof extension.
This is an example of a mid-sized farmhouse stone porch design in Richmond with a roof extension.

Modern glass house set in the landscape evokes a midcentury vibe. A modern gas fireplace divides the living area with a polished concrete floor from the greenhouse with a gravel floor. The frame is painted steel with aluminum sliding glass door. The front features a green roof with native grasses and the rear is covered with a glass roof.
Photo by: Gregg Shupe Photography
2904


























