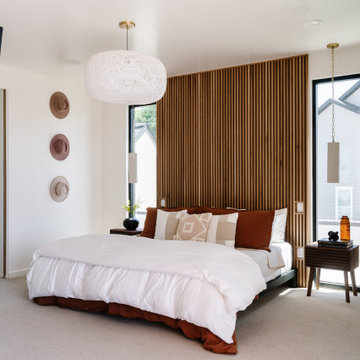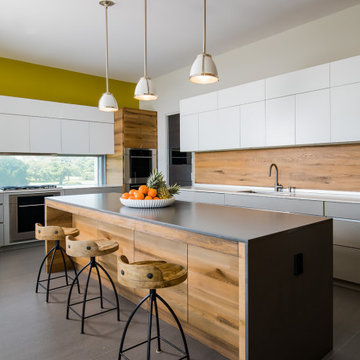Home Design Ideas

Black and White bathroom with forest green vanity cabinets.
Inspiration for a mid-sized farmhouse master white tile and porcelain tile porcelain tile, white floor, single-sink and wallpaper bathroom remodel in Denver with recessed-panel cabinets, green cabinets, a two-piece toilet, white walls, an undermount sink, quartz countertops, a hinged shower door, white countertops and a built-in vanity
Inspiration for a mid-sized farmhouse master white tile and porcelain tile porcelain tile, white floor, single-sink and wallpaper bathroom remodel in Denver with recessed-panel cabinets, green cabinets, a two-piece toilet, white walls, an undermount sink, quartz countertops, a hinged shower door, white countertops and a built-in vanity

Master bath room renovation. Added master suite in attic space.
Bathroom - large transitional master white tile and ceramic tile marble floor, black floor, double-sink and wainscoting bathroom idea in Minneapolis with flat-panel cabinets, light wood cabinets, a two-piece toilet, white walls, a wall-mount sink, tile countertops, a hinged shower door, white countertops and a floating vanity
Bathroom - large transitional master white tile and ceramic tile marble floor, black floor, double-sink and wainscoting bathroom idea in Minneapolis with flat-panel cabinets, light wood cabinets, a two-piece toilet, white walls, a wall-mount sink, tile countertops, a hinged shower door, white countertops and a floating vanity

Bathroom - farmhouse black floor and double-sink bathroom idea in Chicago with shaker cabinets, blue cabinets, white walls, an undermount sink, multicolored countertops and a built-in vanity
Find the right local pro for your project

Starting with the great room; the center of attention is the linear fireplace faced with rich walnut paneling and flanked by walnut floating shelves with storage cabinets below painted “Railings” by Farrow & Ball. Gold Clemente Wall sconces spotlight family pictures and whimsical art pieces. Notice the custom wall paneling with an inset fit perfectly for the mounted TV. This wall paneling aligns so perfectly with a thoughtfully curated bookshelf that covertly opens to a (Surprise!) home office.

Photography by Brad Knipstein
Staircase - large transitional wooden l-shaped metal railing staircase idea in San Francisco with wooden risers
Staircase - large transitional wooden l-shaped metal railing staircase idea in San Francisco with wooden risers

We took a tiny outdated bathroom and doubled the width of it by taking the unused dormers on both sides that were just dead space. We completely updated it with contrasting herringbone tile and gave it a modern masculine and timeless vibe. This bathroom features a custom solid walnut cabinet designed by Buck Wimberly.
Reload the page to not see this specific ad anymore
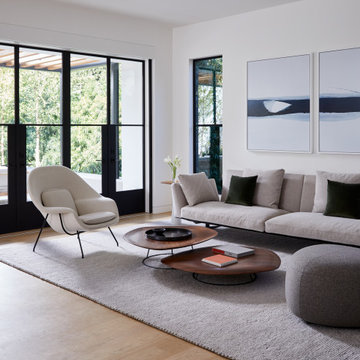
Living room - modern open concept light wood floor and beige floor living room idea in San Francisco with white walls

Huge mountain style backyard stone patio photo in Denver with no cover and a fire pit

Bathroom - mid-sized farmhouse master white tile and subway tile porcelain tile and black floor bathroom idea in Seattle with shaker cabinets, light wood cabinets, a one-piece toilet, white walls, an undermount sink, a hinged shower door, white countertops and quartz countertops

Inspiration for a large contemporary l-shaped medium tone wood floor and brown floor kitchen remodel with an undermount sink, flat-panel cabinets, light wood cabinets, white backsplash, stainless steel appliances, an island and white countertops

Country medium tone wood floor and white floor living room photo in Atlanta with gray walls, a standard fireplace and a stone fireplace
Reload the page to not see this specific ad anymore
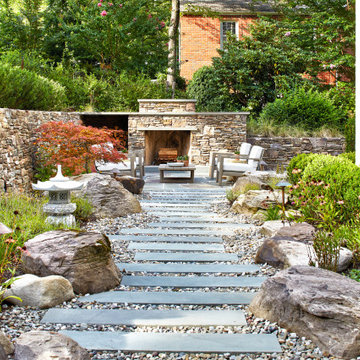
Inspiration for a large contemporary full sun backyard stone walkway in DC Metro for summer.

A contemporary powder room with bold wallpaper, Photography by Susie Brenner
Mid-sized transitional white tile and ceramic tile slate floor and gray floor powder room photo in Denver with recessed-panel cabinets, blue cabinets, multicolored walls, a drop-in sink, solid surface countertops and white countertops
Mid-sized transitional white tile and ceramic tile slate floor and gray floor powder room photo in Denver with recessed-panel cabinets, blue cabinets, multicolored walls, a drop-in sink, solid surface countertops and white countertops

An old stone mansion built in 1924 had seen a number of renovations over the decades and the time had finally come to address a growing list of issues. Rather than continue with a patchwork of fixes, the owners engaged us to conduct a full house renovation to bring this home back to its former glory and in line with its status as an international consulate residence where dignitaries are hosted on a regular basis. One of the biggest projects was remodeling the expansive 365 SF kitchen; the main kitchen needed to be both a workhorse for the weekly catered events as well as serve as the residents’ primary hub. We made adjustments to the kitchen layout to maximize countertop and storage space as well as enhance overall functionality, being mindful of the dual purposes this kitchen serves.
To add visual interest to the large space we used two toned cabinets – classic white along the perimeter and a deep blue to distinguish the two islands and tall pantry. Brushed brass accents echo the original brass hardware and fixtures throughout the home. A kitchen this large needed a statement when it came to the countertops so we selected a stunning Nuvolato quartzite with distinctive veining that complements the blue cabinets. We restored and refinished the original Heart of Pine floors, letting the natural character of the wood shine through. A custom antique Heart of Pine wood top was commissioned for the fixed island – the warmth of wood was preferable to stone for the informal seating area. The second island serves as both prep area and staging space for dinners and events. This mobile island can be pushed flush with the stationary island to provide a generous area for the caterers to expedite service.
Adjacent to the main kitchen, we added a second service kitchen for the live-in staff and their family. This room used to be a catch-all laundry/storage/mudroom so we had to get creative in order to incorporate all of those features while adding a fully functioning eat-in kitchen. Using smaller appliances allowed us to capture more space for cabinetry and by stacking the cabinets and washer/dryer (relocated to the rear service foyer) we managed to meet all the requirements. We installed salvaged Heart of Pine floors to match the originals in the adjacent kitchen and chose a neutral finish palette that will be easy to maintain.
These kitchens weren’t the only projects we undertook in the historic stone mansion. Other renovations include 7 bathrooms, flooring throughout (hardwoods, custom carpets/runners/wall-to-wall), custom drapery and window treatments, new lighting/electric, as well as paint/trim and custom closet and cabinetry.
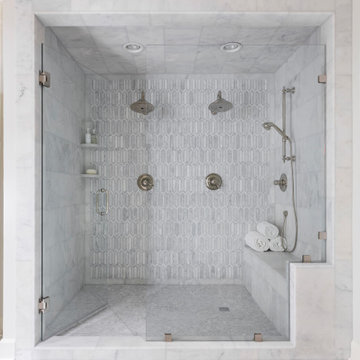
Transitional gray tile gray floor alcove shower photo in Little Rock with white walls and a hinged shower door
Home Design Ideas
Reload the page to not see this specific ad anymore

This dark and dated feeling kitchen and bar were completely renovated for this multi-generational global family. By re-configuring the space and incorporating the bar, removing several heavy columns and a wall, it made the kitchen open and accessible to the adjacent rooms and visible from the front door. Everything was lightened and brightened with new cabinetry, counter tops, appliances, flooring, paint, better windows, electrical and lighting. The old range top and down draft were enclosed in a massive brick structure, with no prep space, by removing it and centering the new range on the wall with a custom hood and full height stone back splash, a stunning focal point was created. The position of other key appliances and plumbing were moved or added to create several work stations throughout the large space, such as the refrigeration, full prep sink, coffee bar, baking station, cocktail bar and clean up island. Another special feature of this kitchen was roll out table from the end of the serving island.
Specialty features include:
A roll out table for eating, prep or serving; coffee bar and drink service area with beverage center; full size prep sink adjacent to refrigeration and cooking areas; steam oven and baking station; microwave/warming drawer; dual fuel range with double ovens, 6 burners and a griddle top; two separate islands, one for serving large family meals, one for clean up; specialty spice storage inserts and pull outs; corner turn outs for large items; two double pull outs for trash and recycling; stacked cabinetry with glass display at the top to take advantage of the 14' ceilings.
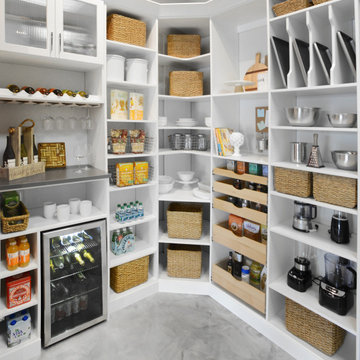
What's the key to crafting the most delicious meal? If you ask us, it starts in your organized pantry where you can clearly see and therefore use up what you have. If it drives you crazy walking into a pantry space that is disorganized and cluttered, give us a call today! We offer a free design consultation where we make recommendations tailored to your space.

Inspiration for a transitional formal and open concept dark wood floor and brown floor living room remodel in New York with white walls, a standard fireplace, a tile fireplace and no tv
3000

























