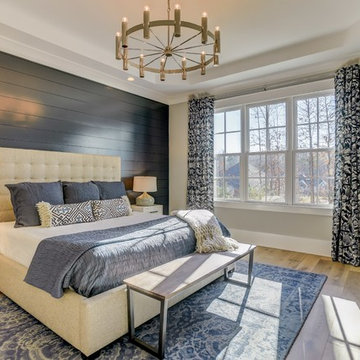Home Design Ideas

FIRST PLACE 2018 ASID DESIGN OVATION AWARD / MASTER BATH OVER $50,000. In addition to a much-needed update, the clients desired a spa-like environment for their Master Bath. Sea Pearl Quartzite slabs were used on an entire wall and around the vanity and served as this ethereal palette inspiration. Luxuries include a soaking tub, decorative lighting, heated floor, towel warmers and bidet. Michael Hunter

Thomas Kuoh
Elegant freestanding desk dark wood floor home office library photo in San Francisco with blue walls
Elegant freestanding desk dark wood floor home office library photo in San Francisco with blue walls
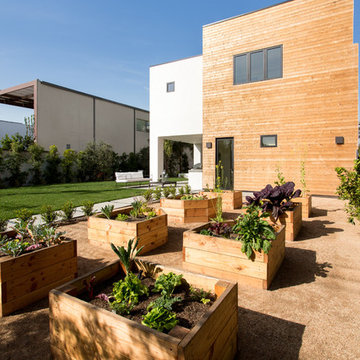
Clark Dugger Photography
Inspiration for a large contemporary full sun backyard gravel landscaping in Los Angeles.
Inspiration for a large contemporary full sun backyard gravel landscaping in Los Angeles.
Find the right local pro for your project

This baking center has a kitchenaid mixer stand that can be lifted up to be flush with the countertops, then tucked away below the countertop when not in use. There is plenty of storage for rolling pins, measuring cups, etc. The right cabinet has vertical storage for baking + cookie sheets. Additionally, the toe kick can come out to provide a platform for the homeowner to stand on for additional height while baking.
Photography: Garett + Carrie Buell of Studiobuell/ studiobuell.com

Photography by Paul Dyer
Mid-sized trendy wooden straight metal railing staircase photo in San Francisco with wooden risers
Mid-sized trendy wooden straight metal railing staircase photo in San Francisco with wooden risers

Small transitional formal and open concept concrete floor and beige floor living room photo in Miami with gray walls, a standard fireplace, a tile fireplace and no tv

Located in Studio City's Wrightwood Estates, Levi Construction’s latest residency is a two-story mid-century modern home that was re-imagined and extensively remodeled with a designer’s eye for detail, beauty and function. Beautifully positioned on a 9,600-square-foot lot with approximately 3,000 square feet of perfectly-lighted interior space. The open floorplan includes a great room with vaulted ceilings, gorgeous chef’s kitchen featuring Viking appliances, a smart WiFi refrigerator, and high-tech, smart home technology throughout. There are a total of 5 bedrooms and 4 bathrooms. On the first floor there are three large bedrooms, three bathrooms and a maid’s room with separate entrance. A custom walk-in closet and amazing bathroom complete the master retreat. The second floor has another large bedroom and bathroom with gorgeous views to the valley. The backyard area is an entertainer’s dream featuring a grassy lawn, covered patio, outdoor kitchen, dining pavilion, seating area with contemporary fire pit and an elevated deck to enjoy the beautiful mountain view.
Project designed and built by
Levi Construction
http://www.leviconstruction.com/
Levi Construction is specialized in designing and building custom homes, room additions, and complete home remodels. Contact us today for a quote.
Reload the page to not see this specific ad anymore

Example of a mid-sized transitional l-shaped slate floor and gray floor eat-in kitchen design in San Diego with a farmhouse sink, shaker cabinets, quartzite countertops, stainless steel appliances, an island, gray countertops, white cabinets and white backsplash

Shower detailing
Small beach style kids' white tile light wood floor and beige floor bathroom photo in Los Angeles with shaker cabinets, gray cabinets, white walls, an undermount sink, quartz countertops and white countertops
Small beach style kids' white tile light wood floor and beige floor bathroom photo in Los Angeles with shaker cabinets, gray cabinets, white walls, an undermount sink, quartz countertops and white countertops

History, revived. An early 19th century Dutch farmstead, nestled in the hillside of Bucks County, Pennsylvania, offered a storied canvas on which to layer replicated additions and contemporary components. Endowed with an extensive art collection, the house and barn serve as a platform for aesthetic appreciation in all forms.
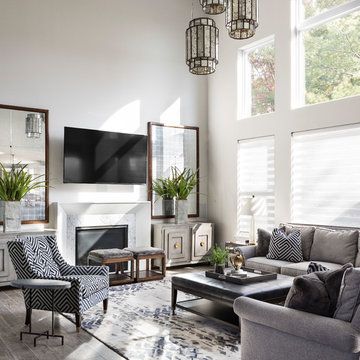
Inspiration for a transitional open concept gray floor family room remodel in Other with white walls, a standard fireplace, a stone fireplace and a wall-mounted tv
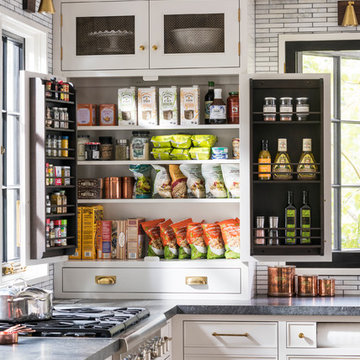
INTERNATIONAL AWARD WINNER. 2018 NKBA Design Competition Best Overall Kitchen. 2018 TIDA International USA Kitchen of the Year. 2018 Best Traditional Kitchen - Westchester Home Magazine design awards. The designer's own kitchen was gutted and renovated in 2017, with a focus on classic materials and thoughtful storage. The 1920s craftsman home has been in the family since 1940, and every effort was made to keep finishes and details true to the original construction. For sources, please see the website at www.studiodearborn.com. Photography, Adam Kane Macchia
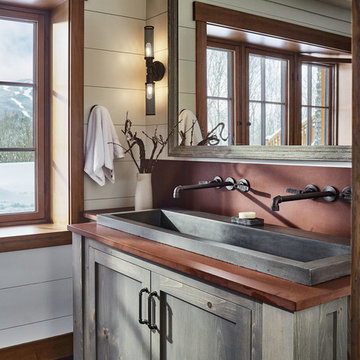
Photo: Jim Westphalen
Inspiration for a rustic gray floor bathroom remodel in Burlington with shaker cabinets, gray cabinets, white walls, a trough sink and brown countertops
Inspiration for a rustic gray floor bathroom remodel in Burlington with shaker cabinets, gray cabinets, white walls, a trough sink and brown countertops
Reload the page to not see this specific ad anymore

Joe Kwon Photography
Example of a large transitional ceramic tile and gray floor utility room design in Chicago with white cabinets, beige walls and a stacked washer/dryer
Example of a large transitional ceramic tile and gray floor utility room design in Chicago with white cabinets, beige walls and a stacked washer/dryer

The lower level of this modern farmhouse features a large game room that connects out to the screen porch, pool terrace and fire pit beyond. One end of the space is a large lounge area for watching TV and the other end has a built-in wet bar and accordion windows that open up to the screen porch. The TV is concealed by barn doors with salvaged barn wood on a shiplap wall.
Photography by Todd Crawford
Home Design Ideas
Reload the page to not see this specific ad anymore

Inspiration for a large rustic underground laminate floor and brown floor basement remodel in Denver with brown walls and no fireplace
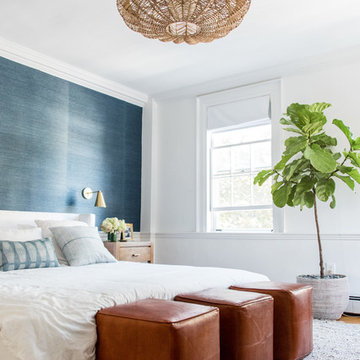
Freebird Photography
Bedroom - coastal master medium tone wood floor and brown floor bedroom idea in Boston with white walls
Bedroom - coastal master medium tone wood floor and brown floor bedroom idea in Boston with white walls

Guest bathroom
Inspiration for a mid-sized mediterranean 3/4 green tile and multicolored tile terra-cotta tile alcove shower remodel in Los Angeles with shaker cabinets, white cabinets, beige walls, an undermount sink, tile countertops, a hinged shower door and green countertops
Inspiration for a mid-sized mediterranean 3/4 green tile and multicolored tile terra-cotta tile alcove shower remodel in Los Angeles with shaker cabinets, white cabinets, beige walls, an undermount sink, tile countertops, a hinged shower door and green countertops
4528



























