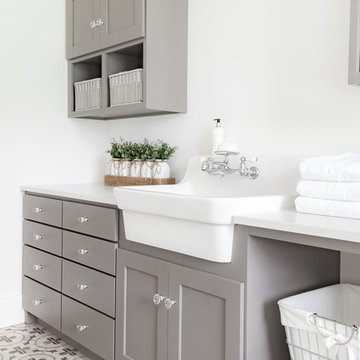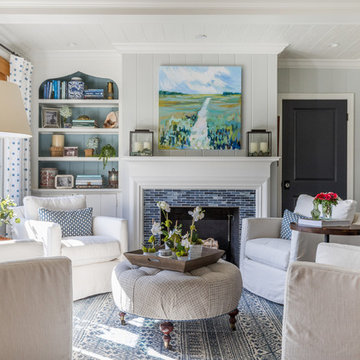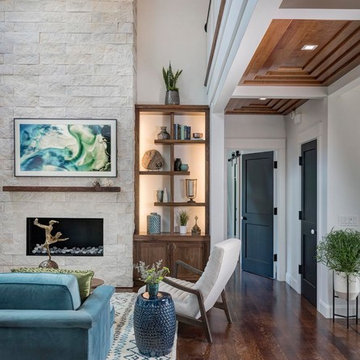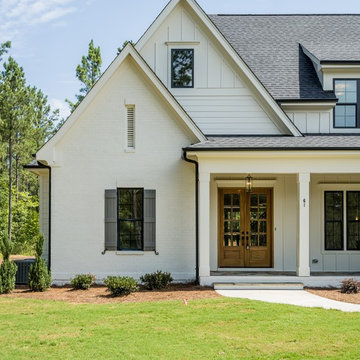Home Design Ideas

Modern Farmhouse Basement finish with rustic exposed beams, a large TV feature wall, and bench depth hearth for extra seating.
Large country carpeted and gray floor basement photo in Minneapolis with gray walls, a two-sided fireplace and a stone fireplace
Large country carpeted and gray floor basement photo in Minneapolis with gray walls, a two-sided fireplace and a stone fireplace

This project was featured in Midwest Home magazine as the winner of ASID Life in Color. The addition of a kitchen with custom shaker-style cabinetry and a large shiplap island is perfect for entertaining and hosting events for family and friends. Quartz counters that mimic the look of marble were chosen for their durability and ease of maintenance. Open shelving with brass sconces above the sink create a focal point for the large open space.
Putting a modern spin on the traditional nautical/coastal theme was a goal. We took the quintessential palette of navy and white and added pops of green, stylish patterns, and unexpected artwork to create a fresh bright space. Grasscloth on the back of the built in bookshelves and console table along with rattan and the bentwood side table add warm texture. Finishes and furnishings were selected with a practicality to fit their lifestyle and the connection to the outdoors. A large sectional along with the custom cocktail table in the living room area provide ample room for game night or a quiet evening watching movies with the kids.
To learn more visit https://k2interiordesigns.com
To view article in Midwest Home visit https://midwesthome.com/interior-spaces/life-in-color-2019/
Photography - Spacecrafting
Find the right local pro for your project

Bathroom - industrial dark wood floor bathroom idea in Denver with a two-piece toilet and a wall-mount sink

Dedicated laundry room - mid-sized cottage galley porcelain tile and gray floor dedicated laundry room idea in Philadelphia with a farmhouse sink, shaker cabinets, gray cabinets, quartz countertops, white walls and white countertops

Large farmhouse open concept light wood floor and beige floor living room photo in Salt Lake City with white walls, a standard fireplace, a stone fireplace and a wall-mounted tv

Example of a minimalist u-shaped light wood floor and beige floor kitchen design in New York with an undermount sink, flat-panel cabinets, white cabinets, an island and white countertops

Kathryn Millet
Study room - mid-sized contemporary dark wood floor and brown floor study room idea in Los Angeles with no fireplace and gray walls
Study room - mid-sized contemporary dark wood floor and brown floor study room idea in Los Angeles with no fireplace and gray walls

This rustic-inspired basement includes an entertainment area, two bars, and a gaming area. The renovation created a bathroom and guest room from the original office and exercise room. To create the rustic design the renovation used different naturally textured finishes, such as Coretec hard pine flooring, wood-look porcelain tile, wrapped support beams, walnut cabinetry, natural stone backsplashes, and fireplace surround,

Example of a trendy 3/4 white tile, yellow tile and mosaic tile black floor walk-in shower design in Orange County with flat-panel cabinets, light wood cabinets, a wall-mount toilet, an undermount sink, a hinged shower door and black countertops

Part of the new addition was adding the laundry upstairs!
Large elegant single-wall ceramic tile and multicolored floor dedicated laundry room photo in Minneapolis with a farmhouse sink, recessed-panel cabinets, white cabinets, granite countertops, gray walls, a side-by-side washer/dryer and multicolored countertops
Large elegant single-wall ceramic tile and multicolored floor dedicated laundry room photo in Minneapolis with a farmhouse sink, recessed-panel cabinets, white cabinets, granite countertops, gray walls, a side-by-side washer/dryer and multicolored countertops

Example of a mid-sized transitional master white tile and marble tile marble floor and white floor freestanding bathtub design in Sacramento with white cabinets, gray walls, an undermount sink, marble countertops, a hinged shower door, white countertops and recessed-panel cabinets

Custom built vanity
Mid-sized trendy master white tile and ceramic tile marble floor and gray floor corner shower photo in Chicago with furniture-like cabinets, white cabinets, a two-piece toilet, blue walls, an undermount sink, tile countertops, a hinged shower door and black countertops
Mid-sized trendy master white tile and ceramic tile marble floor and gray floor corner shower photo in Chicago with furniture-like cabinets, white cabinets, a two-piece toilet, blue walls, an undermount sink, tile countertops, a hinged shower door and black countertops

Builder- Patterson Custom Homes
Finish Carpentry- Bo Thayer, Moonwood Homes
Architect: Brandon Architects
Interior Designer: Bonesteel Trout Hall
Photographer: Ryan Garvin; David Tosti

Painting by artist Beth Robinson. Jesse Prezza Photography.
Inspiration for a farmhouse living room remodel in Jacksonville
Inspiration for a farmhouse living room remodel in Jacksonville

Picture Perfect House
Large transitional l-shaped dark wood floor and brown floor eat-in kitchen photo in Chicago with shaker cabinets, white cabinets, gray backsplash, subway tile backsplash, stainless steel appliances, an island, quartz countertops and white countertops
Large transitional l-shaped dark wood floor and brown floor eat-in kitchen photo in Chicago with shaker cabinets, white cabinets, gray backsplash, subway tile backsplash, stainless steel appliances, an island, quartz countertops and white countertops

Stone: Vantage30 - White Elm
Vantage30 delivers a unique planking appearance with its long 30″ linear lines. The gentle textural surface brings an additional element of movement while uniformly stacking tight for clean installation.
Get a Sample of Vantage30:
https://shop.eldoradostone.com/products/vantage-30
Home Design Ideas

Sponsored
Galena
Castle Wood Carpentry, Inc
Custom Craftsmanship & Construction Solutions in Franklin County

Jessica Glynn Photography
Dedicated laundry room - coastal white floor dedicated laundry room idea in Miami with an undermount sink, shaker cabinets, white cabinets, gray walls and gray countertops
Dedicated laundry room - coastal white floor dedicated laundry room idea in Miami with an undermount sink, shaker cabinets, white cabinets, gray walls and gray countertops

Huge transitional look-out vinyl floor and gray floor basement photo in Columbus with gray walls, a standard fireplace and a stone fireplace

Example of a classic master marble floor and gray floor claw-foot bathtub design in Atlanta with recessed-panel cabinets, white cabinets, a two-piece toilet, multicolored walls, marble countertops and gray countertops
224



























