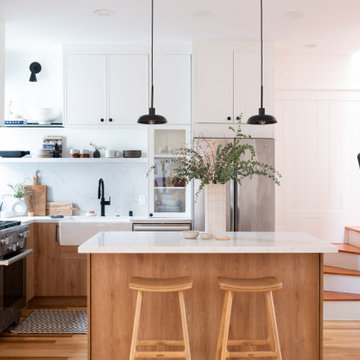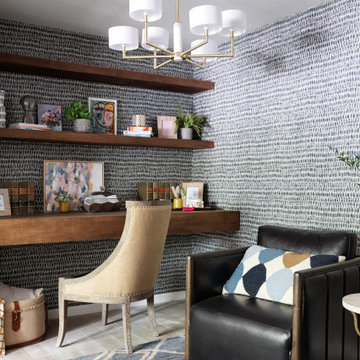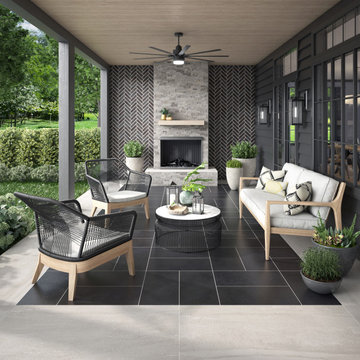Home Design Ideas

Eat-in kitchen - large cottage l-shaped medium tone wood floor eat-in kitchen idea in Minneapolis with a farmhouse sink, white cabinets, white backsplash, an island, recessed-panel cabinets, marble countertops, ceramic backsplash and paneled appliances

This contemporary master bathroom has all the elements of a roman bath—it’s beautiful, serene and decadent. Double showers and a partially sunken Jacuzzi add to its’ functionality. The large skylight and window flood the bathroom with light. The muted colors of the tile are juxtaposed with a pop of color from the multihued glass tile in the niches.
Andrew McKinney Photography

In the kitchen looking toward the living room. Expansive window over kitchen sink. Custom stainless hood on soap stone. White marble counter tops. Combination of white painted and stained oak cabinets. Tin ceiling inlay above island.
Greg Premru
Find the right local pro for your project

Kitchen - coastal l-shaped dark wood floor and brown floor kitchen idea in Boise with shaker cabinets, white cabinets, white backsplash, stainless steel appliances and an island

Inspiration for a small 1950s white tile and ceramic tile porcelain tile, white floor and single-sink bathroom remodel in Portland with flat-panel cabinets, light wood cabinets, a one-piece toilet, gray walls, a vessel sink, quartz countertops, a hinged shower door, white countertops, a niche and a freestanding vanity

Example of a mid-sized 1960s u-shaped light wood floor, beige floor and exposed beam kitchen design in Other with a single-bowl sink, flat-panel cabinets, medium tone wood cabinets, quartzite countertops, green backsplash, porcelain backsplash, stainless steel appliances, an island and white countertops
Reload the page to not see this specific ad anymore

Modern functionality meets rustic charm in this expansive custom home. Featuring a spacious open-concept great room with dark hardwood floors, stone fireplace, and wood finishes throughout.

Example of a classic single-wall dark wood floor and brown floor wet bar design in New York with an undermount sink, recessed-panel cabinets, gray cabinets, wood countertops, gray backsplash, subway tile backsplash and brown countertops

SDH Studio - Architecture and Design
Location: Golden Beach, Florida, USA
Overlooking the canal in Golden Beach 96 GB was designed around a 27 foot triple height space that would be the heart of this home. With an emphasis on the natural scenery, the interior architecture of the house opens up towards the water and fills the space with natural light and greenery.

POTS & HORIZONTAL BOARD FENCE, BRADANINI
Design ideas for a modern backyard gravel and wood fence landscaping in San Francisco.
Design ideas for a modern backyard gravel and wood fence landscaping in San Francisco.

The front porch of the existing house remained. It made a good proportional guide for expanding the 2nd floor. The master bathroom bumps out to the side. And, hand sawn wood brackets hold up the traditional flying-rafter eaves.
Max Sall Photography

Inspiration for a mid-sized timeless gray two-story concrete fiberboard exterior home remodel in Chicago with a shingle roof
Reload the page to not see this specific ad anymore

The two-story living room features a black marble fireplace, custom built-ins, backed with warm textured wallpaper, double-height draperies, and custom upholstery. The gold and alabaster lighting acts as jewelry for this dramatic contrasting neutral palette.

Our San Francisco studio added a bright palette, striking artwork, and thoughtful decor throughout this gorgeous home to create a warm, welcoming haven. We added cozy, comfortable furnishings and plenty of seating in the living room for family get-togethers. The bedroom was designed to create a soft, soothing appeal with a neutral beige theme, natural textures, and beautiful artwork. In the bathroom, the freestanding bathtub creates an attractive focal point, making it a space for relaxation and rejuvenation. We also designed a lovely sauna – a luxurious addition to the home. In the large kitchen, we added stylish countertops, pendant lights, and stylish chairs, making it a great space to hang out.
---
Project designed by ballonSTUDIO. They discreetly tend to the interior design needs of their high-net-worth individuals in the greater Bay Area and to their second home locations.
For more about ballonSTUDIO, see here: https://www.ballonstudio.com/
To learn more about this project, see here: https://www.ballonstudio.com/filbertstreet

Built in 1907 and nestled into the beating heart of San Fran’s Bernal Heights neighbourhood, this adorable abode was an unpolished gem ready to be turned into our clients’ dream home.
Our mission was to gift Bonview with classic, natural and timeless style while setting it up with impressive functionality so that it was ready to be the pet-friendly, kid-friendly and entertaining-friendly home they needed it to be. Mission accepted!
Our clients’ vision was clear: They wanted whites, blacks and wood tones with texture and personality. Oh, and that spunky wine fridge? Yep, that was a non-negotiable. ?
“It’s not unusual for our friends and family to drop past unannounced any day of the week. And we love it!” They told us during our initial Design Therapy Sesh.
We knew immediately what she meant - we have an open-door policy with our families, too! Which was why we consciously created living spaces that were open, inviting and welcoming.
Now, the only problem our clients would have would be convincing their guests to leave!
Our clients also enjoyed cooking and baking casually, so we created an organized, intuitive and functional kitchen and pantry that made whipping up homemade dips and snacks for their game nights a breeze.

Bathroom - mid-sized transitional green tile and ceramic tile marble floor and white floor bathroom idea in San Francisco with shaker cabinets, light wood cabinets, white walls, an undermount sink, marble countertops, a hinged shower door, white countertops and a built-in vanity
Home Design Ideas
Reload the page to not see this specific ad anymore

Home office - transitional built-in desk light wood floor, beige floor and wallpaper home office idea in Kansas City with multicolored walls

Inspiration for a mid-sized contemporary master white tile and stone tile ceramic tile, black floor and double-sink freestanding bathtub remodel in Birmingham with light wood cabinets, white walls, an undermount sink, solid surface countertops, a hinged shower door, white countertops and a freestanding vanity
4360





























