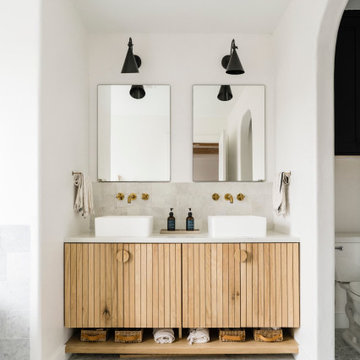Home Design Ideas

Entryway - large transitional dark wood floor entryway idea in Minneapolis with gray walls and a black front door
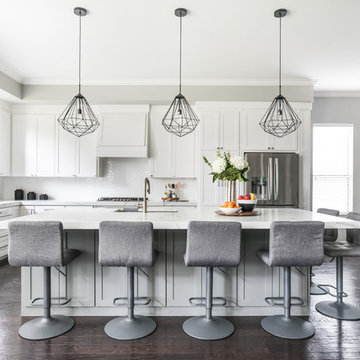
Example of a large transitional l-shaped dark wood floor and brown floor open concept kitchen design in Dallas with an undermount sink, white cabinets, white backsplash, stainless steel appliances, an island, white countertops, quartzite countertops, ceramic backsplash and shaker cabinets

Our clients wanted to create a backyard that would grow with their young family as well as with their extended family and friends. Entertaining was a huge priority! This family-focused backyard was designed to equally accommodate play and outdoor living/entertaining.
The outdoor living spaces needed to accommodate a large number of people – adults and kids. Urban Oasis designed a deck off the back door so that the kitchen could be 36” height, with a bar along the outside edge at 42” for overflow seating. The interior space is approximate 600 sf and accommodates both a large dining table and a comfortable couch and chair set. The fire pit patio includes a seat wall for overflow seating around the fire feature (which doubles as a retaining wall) with ample room for chairs.
The artificial turf lawn is spacious enough to accommodate a trampoline and other childhood favorites. Down the road, this area could be used for bocce or other lawn games. The concept is to leave all spaces large enough to be programmed in different ways as the family’s needs change.
A steep slope presents itself to the yard and is a focal point. Planting a variety of colors and textures mixed among a few key existing trees changed this eyesore into a beautifully planted amenity for the property.
Jimmy White Photography
Find the right local pro for your project
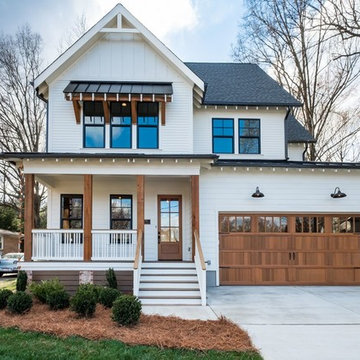
Inspiration for a cottage white two-story exterior home remodel in Charlotte with a shingle roof
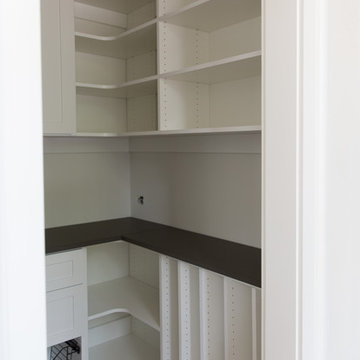
This pantry was completed in white with shaker style drawers and doors and oil rubbed bronze hardware. The counter top is a matte finish to match the hardware. Corner shelves maximize the space with wire storage baskets for more diversity and functionality. There are also vertical storage shelves for large baking sheets or serving plates.

Kids' room - mid-sized transitional girl carpeted and gray floor kids' room idea in San Francisco with multicolored walls
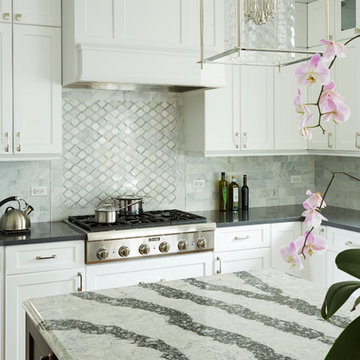
The owners wanted to not only update their kitchen, but rather enhance the space and create a thing of beauty. We were excited to work with them in their goal.
So the space was 'gutted', saving the existing hardwood flooring, which was later refinished.
The existing windows and doors were replaced and resized. Note the window seat that was framed and finished with cabinet panels under the kitchen windows.
A larger beautiful island was added, which provides additional seating, as well.
The existing simple desk area was transformed with a stunning custom buffet.
The owners wanted two types of tile back splash. Our skilled craftsman installed the brick pattern back splash near the sink, and the unique design back splash in the cooking area. As you can see, the results are breathtaking, and the owners were thrilled.
A new custom Butler Pantry was installed with under cabinet lighting, glass doors, and a unique pattern tile back splash, creating a focal point as they entertain.
General Contractor / Remodel: ED Enterprises, Inc.
Michael Alan Kaskel Photography
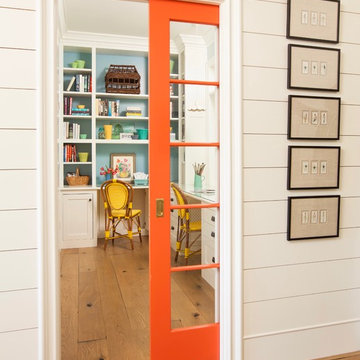
John Ellis for Country Living
Inspiration for a small country built-in desk light wood floor and brown floor study room remodel in Los Angeles with blue walls
Inspiration for a small country built-in desk light wood floor and brown floor study room remodel in Los Angeles with blue walls

Artistic Tile
Elegant master white floor freestanding bathtub photo in Other with shaker cabinets, gray cabinets, beige walls, an undermount sink and beige countertops
Elegant master white floor freestanding bathtub photo in Other with shaker cabinets, gray cabinets, beige walls, an undermount sink and beige countertops
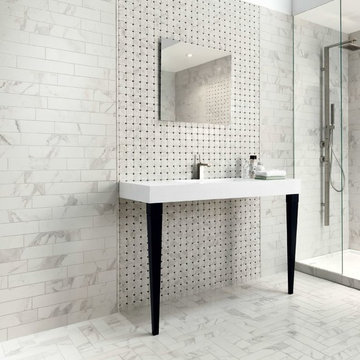
Marble-look in porcelain. Achieve the timeless look of a marble bath without the maintenance of real marble with Calacatta Vintage by Vallelunga Cerimiche available through Central States Tile.
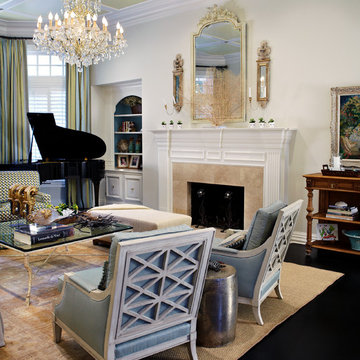
ASID Award Winner, Design Ovation 2015, Traditional Living Room - 2nd Place.
The focal point of the room is the formal fireplace mantel with French antiqued and gilded finish and matching candle sconces. Fan coral placed in front of the mirror amplify the light ethereal quality of the room. There is a French impressionistic painting to the right of mantel, similar in style to the artist, Renoir. The architectural ceiling detail repeats the linearity of the plantation shutters and vertical stripe draperies. The curved lines of the grand piano anchors the room and these curves are repeated in the adjacent built in hutch, French mirror and chandelier. The ebony stained wood floor compliments the color of the dramatic black piano. Similarly, an antique Persian rug's subtle, faded pattern compliments the textured Sisal rug underneath.
Photo Credits - Bill Bolin Photography

Mid-sized transitional single-wall medium tone wood floor and beige floor dry bar photo in Denver with shaker cabinets, green cabinets, quartzite countertops, green backsplash, ceramic backsplash and white countertops
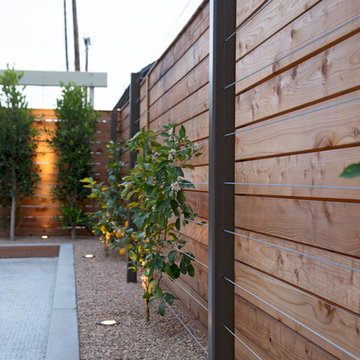
photography by Joslyn Amato
Example of a large minimalist backyard concrete patio kitchen design in San Luis Obispo with a pergola
Example of a large minimalist backyard concrete patio kitchen design in San Luis Obispo with a pergola
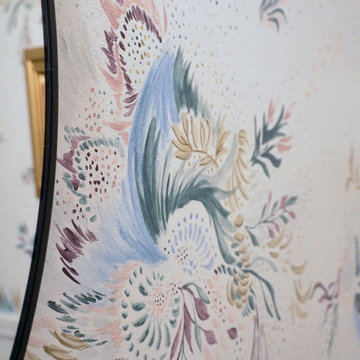
Sponsored
Westerville, OH
Fresh Pointe Studio
Industry Leading Interior Designers & Decorators | Delaware County, OH
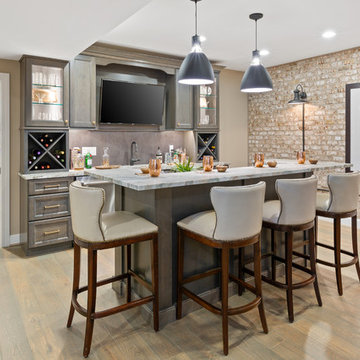
Grupenhof Photography
Inspiration for a transitional galley medium tone wood floor and brown floor seated home bar remodel in Cincinnati with recessed-panel cabinets, dark wood cabinets and gray countertops
Inspiration for a transitional galley medium tone wood floor and brown floor seated home bar remodel in Cincinnati with recessed-panel cabinets, dark wood cabinets and gray countertops
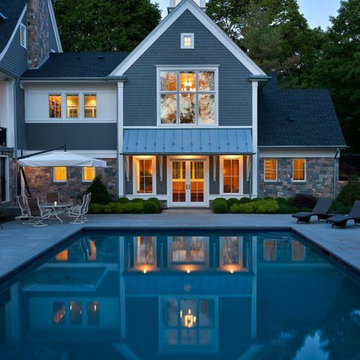
Pool house - huge transitional courtyard stone and rectangular lap pool house idea in Boston
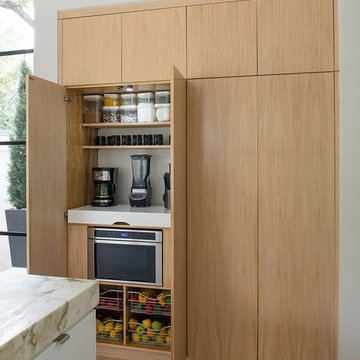
Example of a tuscan light wood floor and beige floor kitchen design in Dallas with flat-panel cabinets, light wood cabinets, white backsplash and white countertops
Home Design Ideas
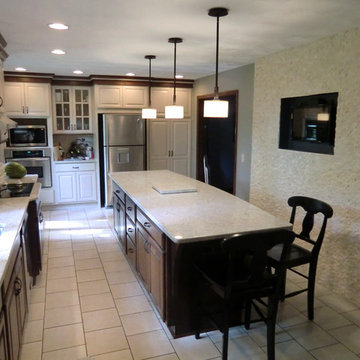
Sponsored
Westerville, OH
Custom Home Works
Franklin County's Award-Winning Design, Build and Remodeling Expert

Transitional light wood floor and beige floor mudroom photo in Minneapolis with white walls
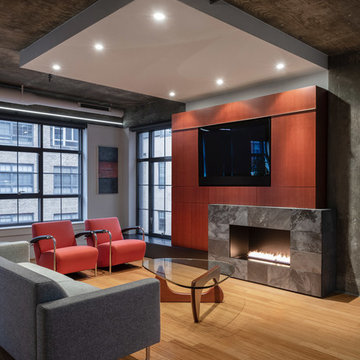
Living room - industrial light wood floor living room idea in DC Metro with a ribbon fireplace and a media wall

This project was featured in Midwest Home magazine as the winner of ASID Life in Color. The addition of a kitchen with custom shaker-style cabinetry and a large shiplap island is perfect for entertaining and hosting events for family and friends. Quartz counters that mimic the look of marble were chosen for their durability and ease of maintenance. Open shelving with brass sconces above the sink create a focal point for the large open space.
Putting a modern spin on the traditional nautical/coastal theme was a goal. We took the quintessential palette of navy and white and added pops of green, stylish patterns, and unexpected artwork to create a fresh bright space. Grasscloth on the back of the built in bookshelves and console table along with rattan and the bentwood side table add warm texture. Finishes and furnishings were selected with a practicality to fit their lifestyle and the connection to the outdoors. A large sectional along with the custom cocktail table in the living room area provide ample room for game night or a quiet evening watching movies with the kids.
To learn more visit https://k2interiordesigns.com
To view article in Midwest Home visit https://midwesthome.com/interior-spaces/life-in-color-2019/
Photography - Spacecrafting
34


























