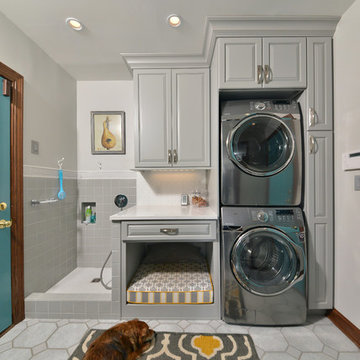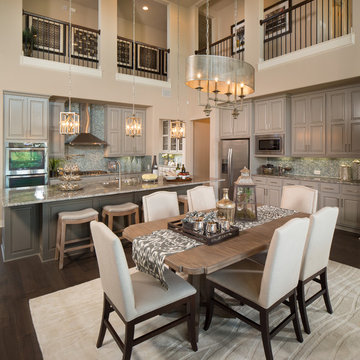Home Design Ideas
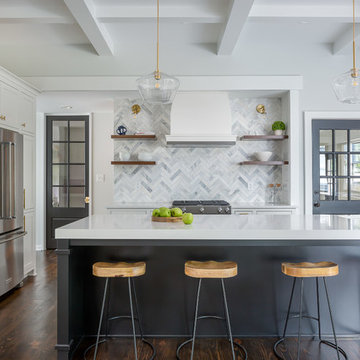
If adding depth to a design while adding light is a goal of yours, take a tip from Clear Cut Construction. This modernized kitchen contains an Asian Statuary tile laid in a striking herringbone pattern. The natural appeal of stone broadens the space while the pattern movement keeps things interesting.
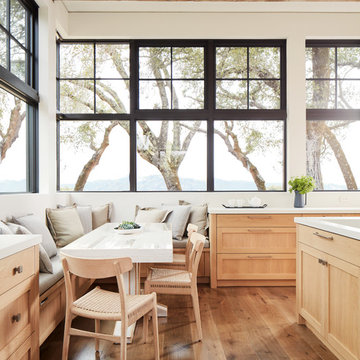
Example of a farmhouse medium tone wood floor eat-in kitchen design in San Francisco with shaker cabinets, light wood cabinets and white countertops
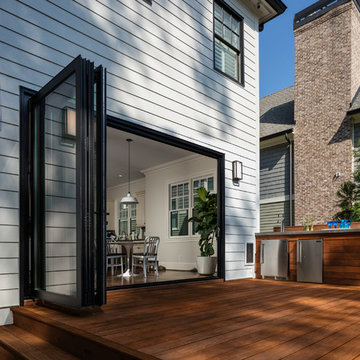
The panoramic doors provide instant indoor/outdoor living onto this gorgeous Brazilian hardwood deck that features an outdoor kitchen with concrete countertops, grill, sink, refrigerator and kegerator with a double tap.
Find the right local pro for your project

A storybook interior! An urban farmhouse with layers of purposeful patina; reclaimed trusses, shiplap, acid washed stone, wide planked hand scraped wood floors. Come on in!

Example of a mid-sized arts and crafts green two-story mixed siding exterior home design in Other

Viewing the kitchen from the dining room, you can see the open layout, and additional storage along the window and refrigerator wall. A Miele refrigerator is fully-integrated for a seamless appearance as part of the newly added storage wall.

Marc Mauldin Photography, Inc.
Trendy galley medium tone wood floor and gray floor kitchen photo in Atlanta with an undermount sink, flat-panel cabinets, light wood cabinets, black backsplash, paneled appliances, an island and white countertops
Trendy galley medium tone wood floor and gray floor kitchen photo in Atlanta with an undermount sink, flat-panel cabinets, light wood cabinets, black backsplash, paneled appliances, an island and white countertops

His and hers navy blue vanity with gold hardware and polished chrome fixtures.
Photo by Normandy Remodeling
Example of a mid-sized transitional master white tile and ceramic tile porcelain tile and gray floor alcove shower design in Chicago with recessed-panel cabinets, blue cabinets, beige walls, an undermount sink, quartz countertops, white countertops and a hinged shower door
Example of a mid-sized transitional master white tile and ceramic tile porcelain tile and gray floor alcove shower design in Chicago with recessed-panel cabinets, blue cabinets, beige walls, an undermount sink, quartz countertops, white countertops and a hinged shower door

Mid-sized farmhouse backyard concrete patio photo in Kansas City with a pergola

8" Character Rift & Quartered White Oak Wood Floor with Matching Stair Treads. Extra Long Planks. Finished on site in Nashville Tennessee. Rubio Monocoat Finish. www.oakandbroad.com
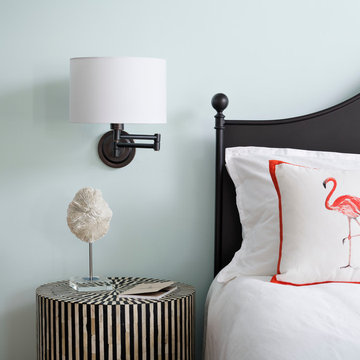
This adorable beach cottage is in the heart of the village of La Jolla in San Diego. The goals were to brighten up the space and be the perfect beach get-away for the client whose permanent residence is in Arizona. Some of the ways we achieved the goals was to place an extra high custom board and batten in the great room and by refinishing the kitchen cabinets (which were in excellent shape) white. We created interest through extreme proportions and contrast. Though there are a lot of white elements, they are all offset by a smaller portion of very dark elements. We also played with texture and pattern through wallpaper, natural reclaimed wood elements and rugs. This was all kept in balance by using a simplified color palate minimal layering.
I am so grateful for this client as they were extremely trusting and open to ideas. To see what the space looked like before the remodel you can go to the gallery page of the website www.cmnaturaldesigns.com
Photography by: Chipper Hatter

Traditional custom kitchen
Photo by Marcel Page Photography
Eat-in kitchen - large traditional galley dark wood floor eat-in kitchen idea in Chicago with white cabinets, quartzite countertops, white backsplash, subway tile backsplash, stainless steel appliances, an island and recessed-panel cabinets
Eat-in kitchen - large traditional galley dark wood floor eat-in kitchen idea in Chicago with white cabinets, quartzite countertops, white backsplash, subway tile backsplash, stainless steel appliances, an island and recessed-panel cabinets
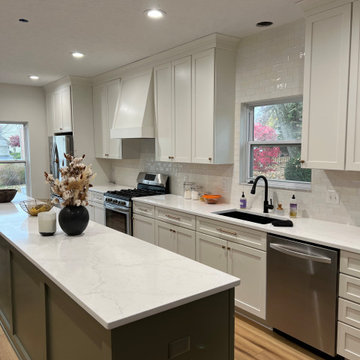
Sponsored
Galena
Castle Wood Carpentry, Inc
Custom Craftsmanship & Construction Solutions in Franklin County

A nook with a comfortable, sophisticated daybed in your study gives you a place to get inspiration and also doubles as a guest room. See in Bluffview, a Dallas community.
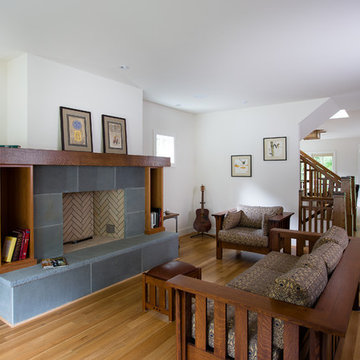
Mid-sized arts and crafts formal and enclosed light wood floor and brown floor living room photo in Atlanta with a standard fireplace, white walls, a tile fireplace and no tv

Photographer: Roger Foley
Inspiration for a traditional full sun front yard formal garden in DC Metro.
Inspiration for a traditional full sun front yard formal garden in DC Metro.
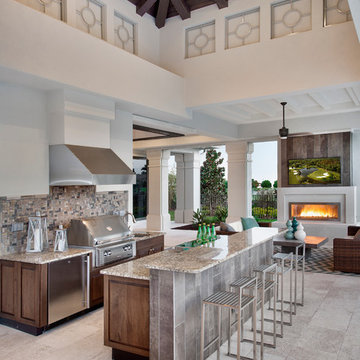
Interior design by SOCO Interiors. Photography by Giovanni. Built by Stock Development.
Inspiration for a timeless patio remodel in Miami with a roof extension
Inspiration for a timeless patio remodel in Miami with a roof extension
Home Design Ideas
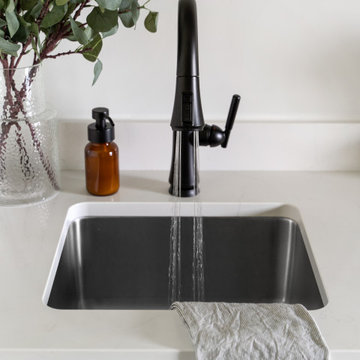
Sponsored
Columbus, OH
Dave Fox Design Build Remodelers
Columbus Area's Luxury Design Build Firm | 17x Best of Houzz Winner!
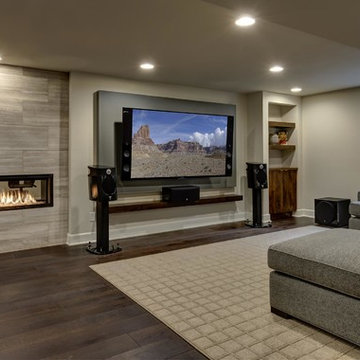
©Finished Basement Company
Inspiration for a huge contemporary look-out dark wood floor and brown floor basement remodel in Denver with gray walls, a ribbon fireplace, a tile fireplace and a home theater
Inspiration for a huge contemporary look-out dark wood floor and brown floor basement remodel in Denver with gray walls, a ribbon fireplace, a tile fireplace and a home theater

VANITY & MIRROR DESIGN - HEIDI PIRON DESIGN
ML INTERIOR DESIGNS - WALLPAPER, LIGHTING , ACCESSORIES
Example of a classic powder room design in New York with furniture-like cabinets, medium tone wood cabinets, multicolored walls, a vessel sink, wood countertops and brown countertops
Example of a classic powder room design in New York with furniture-like cabinets, medium tone wood cabinets, multicolored walls, a vessel sink, wood countertops and brown countertops
88


























