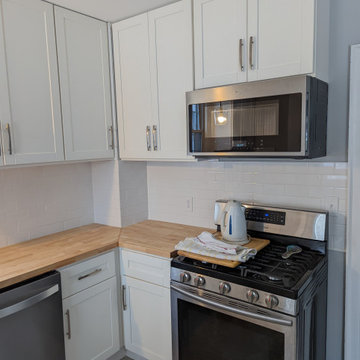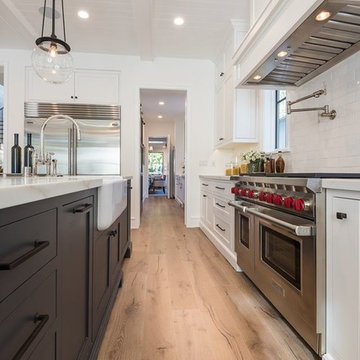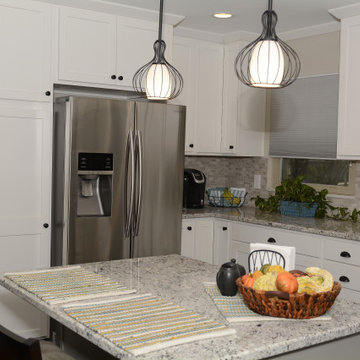Home Design Ideas

His and her shower niches perfect for personal items. This niche is surround by a matte white 3x6 subway tile and features a black hexagon tile pattern on the inset.

Gilbertson Photography
Inspiration for a small contemporary 3/4 white tile porcelain tile alcove shower remodel in Minneapolis with an undermount sink, white cabinets, solid surface countertops, a one-piece toilet and flat-panel cabinets
Inspiration for a small contemporary 3/4 white tile porcelain tile alcove shower remodel in Minneapolis with an undermount sink, white cabinets, solid surface countertops, a one-piece toilet and flat-panel cabinets

Jim Bartsch
Inspiration for a large timeless l-shaped light wood floor kitchen remodel in Santa Barbara with an undermount sink, shaker cabinets, white backsplash, paneled appliances, an island and black countertops
Inspiration for a large timeless l-shaped light wood floor kitchen remodel in Santa Barbara with an undermount sink, shaker cabinets, white backsplash, paneled appliances, an island and black countertops
Find the right local pro for your project

Jim Bartsch
Example of a trendy master beige tile and travertine tile travertine floor drop-in bathtub design in Denver with a vessel sink, flat-panel cabinets, dark wood cabinets, marble countertops and beige walls
Example of a trendy master beige tile and travertine tile travertine floor drop-in bathtub design in Denver with a vessel sink, flat-panel cabinets, dark wood cabinets, marble countertops and beige walls

Greg Premru Photography, Inc
Elegant l-shaped medium tone wood floor eat-in kitchen photo in Boston with a farmhouse sink, shaker cabinets, white cabinets, white backsplash, subway tile backsplash, stainless steel appliances and an island
Elegant l-shaped medium tone wood floor eat-in kitchen photo in Boston with a farmhouse sink, shaker cabinets, white cabinets, white backsplash, subway tile backsplash, stainless steel appliances and an island

Transitional master gray tile drop-in bathtub photo in Indianapolis with gray walls and marble countertops

Sponsored
Columbus, OH
Licensed Contractor with Multiple Award
RTS Home Solutions
BIA of Central Ohio Award Winning Contractor

Mid-sized transitional 3/4 gray tile, white tile and marble tile vinyl floor and gray floor corner shower photo in Boston with shaker cabinets, white cabinets, a two-piece toilet, gray walls, an undermount sink, quartzite countertops and a hinged shower door

Our team began the master bedroom design by anchoring the room with a dramatic but simple black canopy bed. The next layer was a neutral but textured area rug with a herringbone "zig zag" design that we repeated again in our throw pillows and nightstands. The light wood of the nightstands and woven window shades added subtle contrast and texture. Two seating areas provide ample comfort throughout the bedroom with a small sofa at the end of the bed and comfortable swivel chairs in front of the window. The long simple drapes are anchored by a simple black rod that repeats the black iron element of the canopy bed. The dresser is also black, which carries this color around the room. A black iron chandelier with wooden beads echoes the casually elegant design, while layers of cream bedding and a textural throw complete the design.

This large kitchen was desperately needing a refresh. It was far to traditional for the homeowners taste. Additionally, there was no direct path to the dining room as you needed to enter through a butlers pantry. I opened up two doorways into the kitchen from the dining room, which allowed natural light to flow in. The former butlers pantry was then sealed up and became part of the formerly to small pantry. The homeowners now have a 13' long walk through pantry, accessible from both the new bar area and the kitchen.

Bernard Andre
Inspiration for a large contemporary l-shaped light wood floor and beige floor kitchen remodel in San Francisco with an undermount sink, open cabinets, medium tone wood cabinets, multicolored backsplash, stainless steel appliances, an island, marble countertops and mosaic tile backsplash
Inspiration for a large contemporary l-shaped light wood floor and beige floor kitchen remodel in San Francisco with an undermount sink, open cabinets, medium tone wood cabinets, multicolored backsplash, stainless steel appliances, an island, marble countertops and mosaic tile backsplash

Example of a beach style light wood floor and exposed beam living room design in Grand Rapids with white walls, a standard fireplace, a shiplap fireplace and a wall-mounted tv

Joe Kwon Photography
Inspiration for a large transitional brown floor and dark wood floor kitchen remodel in Chicago with a farmhouse sink, beaded inset cabinets, white cabinets, white backsplash, ceramic backsplash, stainless steel appliances and an island
Inspiration for a large transitional brown floor and dark wood floor kitchen remodel in Chicago with a farmhouse sink, beaded inset cabinets, white cabinets, white backsplash, ceramic backsplash, stainless steel appliances and an island

With tall ceilings, an impressive stone fireplace, and original wooden beams, this home in Glen Ellyn, a suburb of Chicago, had plenty of character and a style that felt coastal. Six months into the purchase of their home, this family of six contacted Alessia Loffredo and Sarah Coscarelli of ReDesign Home to complete their home’s renovation by tackling the kitchen.
“Surprisingly, the kitchen was the one room in the home that lacked interest due to a challenging layout between kitchen, butler pantry, and pantry,” the designer shared, “the cabinetry was not proportionate to the space’s large footprint and height. None of the house’s architectural features were introduced into kitchen aside from the wooden beams crossing the room throughout the main floor including the family room.” She moved the pantry door closer to the prepping and cooking area while converting the former butler pantry a bar. Alessia designed an oversized hood around the stove to counterbalance the impressive stone fireplace located at the opposite side of the living space.
She then wanted to include functionality, using Trim Tech‘s cabinets, featuring a pair with retractable doors, for easy access, flanking both sides of the range. The client had asked for an island that would be larger than the original in their space – Alessia made the smart decision that if it was to increase in size it shouldn’t increase in visual weight and designed it with legs, raised above the floor. Made out of steel, by Wayward Machine Co., along with a marble-replicating porcelain countertop, it was designed with durability in mind to withstand anything that her client’s four children would throw at it. Finally, she added finishing touches to the space in the form of brass hardware from Katonah Chicago, with similar toned wall lighting and faucet.

A modern black and white tile bathroom gives the classic color duo a contemporary perspective with a sleek white subway tile shower and sophisticated black hexagon floor tile. For more bathroom and shower tile inspiration, visit fireclaytile.com. Non-Slip options available.
TILE SHOWN
White Subway Tile in Tusk, 3" Black Hexagon Tile in Basalt
DESIGN
Mark Davis Design
PHOTOS
Luis Costadone

Vincent Ivicevic
Large transitional master white tile ceramic tile and gray floor bathroom photo in Orange County with an undermount sink, recessed-panel cabinets, white cabinets, marble countertops and white walls
Large transitional master white tile ceramic tile and gray floor bathroom photo in Orange County with an undermount sink, recessed-panel cabinets, white cabinets, marble countertops and white walls
Home Design Ideas

Sponsored
Columbus, OH
We Design, Build and Renovate
CHC & Family Developments
Industry Leading General Contractors in Franklin County, Ohio

Example of a mid-sized trendy master gray tile, white tile and stone slab porcelain tile alcove shower design in San Francisco with shaker cabinets, gray cabinets, a two-piece toilet, white walls, an undermount sink and marble countertops

We kept it simple by the tub for a truly Japandi spa-like escape. The Brizo Jason Wu tub filler adds some contrast but otherwise the tile wall is the artwork here.

MASTER BEDROOM
SOFT COLORS WITH WOOD PANELING
Example of a large minimalist master marble floor and white floor bedroom design with multicolored walls
Example of a large minimalist master marble floor and white floor bedroom design with multicolored walls
1344



























