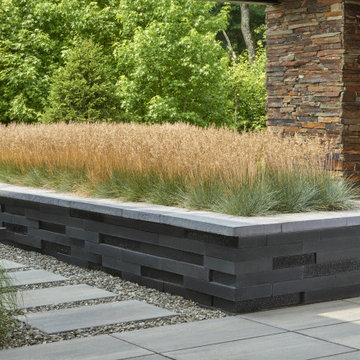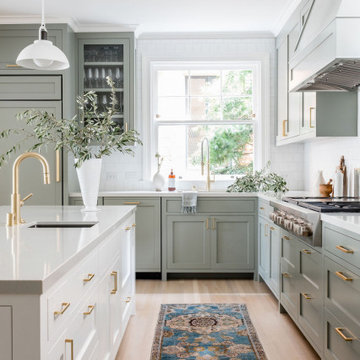Home Design Ideas

This backyard landscape design is inspired by our Blu Grande Smooth patio slab. Perfect paving slab for modern poolsides and backyard design, Blu Grande Smooth is a large concrete patio stone available in multiple colors. It's smooth texture is sleek to the eye but rougher to the touch which avoids it from getting slippery when wet. The large rectangular shape works as an easy add-on into Blu 60 regular modular patterns but can also work as a stand-alone to create a very linear look. Check out the HD2 Blu Grande Smooth which is all about seamless looks with a tighter/poreless texture and anti-aging technology. Check out our website to shop the look! https://www.techo-bloc.com/shop/slabs/blu-grande-smooth/
Find the right local pro for your project

Inspiration for a small contemporary 3/4 white tile and porcelain tile porcelain tile and black floor bathroom remodel in Chicago with gray cabinets, a one-piece toilet, solid surface countertops, white countertops, an integrated sink and flat-panel cabinets

Example of a large trendy master white tile mosaic tile floor, white floor, double-sink and vaulted ceiling bathroom design in Los Angeles with flat-panel cabinets, dark wood cabinets, white walls, an undermount sink, a hinged shower door, gray countertops, a floating vanity and marble countertops

Utility room - traditional single-wall multicolored floor utility room idea in Other with an undermount sink, shaker cabinets, gray cabinets, beige walls, a side-by-side washer/dryer and gray countertops

The Craftsman shiplap continues into the Living Room/Great room, providing a relaxed, yet finished look on the walls. The built-in's provide space for storage, display and additional seating, helping to make this space functional and flexible.
Reload the page to not see this specific ad anymore

Inspiration for a large cottage master black and white tile bathroom remodel in Los Angeles with quartz countertops, white countertops and shaker cabinets

Free ebook, CREATING THE IDEAL KITCHEN
Download now → http://bit.ly/idealkitchen
The hall bath for this client started out a little dated with its 1970’s color scheme and general wear and tear, but check out the transformation!
The floor is really the focal point here, it kind of works the same way wallpaper would, but -- it’s on the floor. I love this graphic tile, patterned after Moroccan encaustic, or cement tile, but this one is actually porcelain at a very affordable price point and much easier to install than cement tile.
Once we had homeowner buy-in on the floor choice, the rest of the space came together pretty easily – we are calling it “transitional, Moroccan, industrial.” Key elements are the traditional vanity, Moroccan shaped mirrors and flooring, and plumbing fixtures, coupled with industrial choices -- glass block window, a counter top that looks like cement but that is actually very functional Corian, sliding glass shower door, and simple glass light fixtures.
The final space is bright, functional and stylish. Quite a transformation, don’t you think?
Designed by: Susan Klimala, CKD, CBD
Photography by: Mike Kaskel
For more information on kitchen and bath design ideas go to: www.kitchenstudio-ge.com

Patio - mid-sized rustic backyard stamped concrete patio idea in Boise with a pergola

This custom vanity cleverly hides away a laundry hamper & drawers with built-in outlets, to provide all the necessities the owner needs.
Mid-sized elegant master gray tile and marble tile marble floor, gray floor and single-sink bathroom photo in San Francisco with shaker cabinets, white walls, an undermount sink, quartz countertops, a hinged shower door, white countertops, a built-in vanity and gray cabinets
Mid-sized elegant master gray tile and marble tile marble floor, gray floor and single-sink bathroom photo in San Francisco with shaker cabinets, white walls, an undermount sink, quartz countertops, a hinged shower door, white countertops, a built-in vanity and gray cabinets

Inspiration for a transitional dark wood floor and brown floor bedroom remodel in Orlando with gray walls
Reload the page to not see this specific ad anymore

An update to a dated 80s bath using high quality custom cabinetry, silestone quartz countertop, accent tile and Kohler fixtures. Cabinets by Dura Supreme, Silestone Quartz countertops, basketweave tile purchased through Prosource Marietta, Design By Kandrac & Kole, renovation by Highland Design Gallery and photo credit Emily Followill

This bright and light shaker style kitchen is painted in bespoke Tom Howley paint colour; Chicory, the light Ivory Spice granite worktops and Mazzano Tumbled marble flooring create a heightened sense of space.

Photo of a kitchen renovation feature cabinets finished in Black Licorice and Pure White lacquer. The cabinets are oversized and conceal the appliances with finished wood panels. Unique features include a wall of natural leuders veneer stone with a custom floating ventilation system as a main focal point. Complementing the cabinets are countertops of Satin Cambrian black granite and Honed Calcatta Colorado Marble. Custom hewn wood beams and hand scraped flooring warm the rooms feel against the cool gray walls. Designed and constructed by USI in Southlake Tx.
Home Design Ideas
Reload the page to not see this specific ad anymore

Mechanical pergola louvers, heaters, fire table and custom bar make this a 4-season destination. Photography: Van Inwegen Digital Arts.
Example of a trendy rooftop rooftop deck design in Chicago with a pergola
Example of a trendy rooftop rooftop deck design in Chicago with a pergola

Dedicated laundry room - transitional single-wall multicolored floor dedicated laundry room idea in Charlotte with an undermount sink, shaker cabinets, black cabinets, white walls, a side-by-side washer/dryer and white countertops
4520













