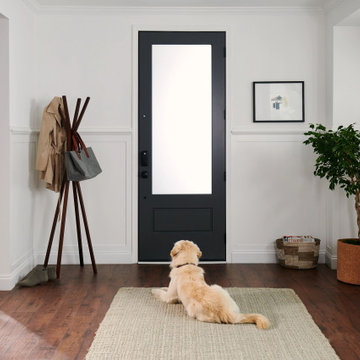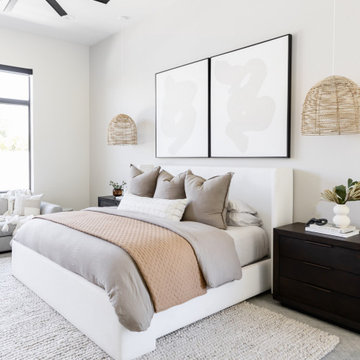Home Design Ideas

Bright and airy cottage living room with white washed brick and natural wood beam mantle.
Small beach style open concept light wood floor and vaulted ceiling living room photo in Orange County with white walls, a standard fireplace, a brick fireplace and no tv
Small beach style open concept light wood floor and vaulted ceiling living room photo in Orange County with white walls, a standard fireplace, a brick fireplace and no tv
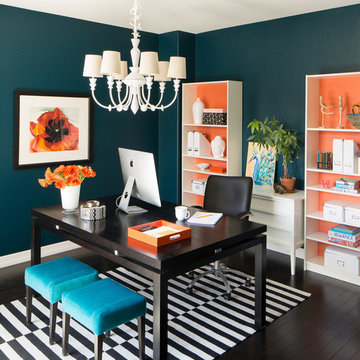
Iba Design Associates
David Lauer Photography
Study room - small transitional freestanding desk dark wood floor study room idea in Denver with blue walls and no fireplace
Study room - small transitional freestanding desk dark wood floor study room idea in Denver with blue walls and no fireplace
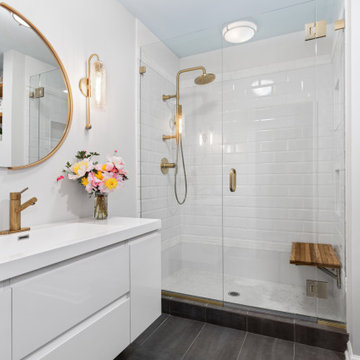
An extreme renovation makeover for my clients teenagers bathroom. We expanded the footprint and upgraded all facets of the existing space. We selected a more mature, sophisticated, spa like vibe that fit her likes and needs, while maintaining a modern, subdued palette that was calming + inviting and showcased the sculptural elements in the room. There really was nowhere but up to go in this space.
Find the right local pro for your project
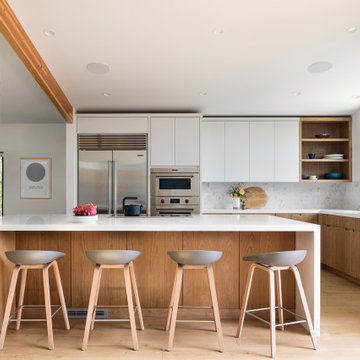
1960s l-shaped light wood floor and vaulted ceiling open concept kitchen photo in San Francisco with flat-panel cabinets, stainless steel appliances, an island and white countertops

Example of a mid-sized cottage master white tile and subway tile cement tile floor, white floor, double-sink and shiplap wall bathroom design in Austin with shaker cabinets, green cabinets, white walls, an undermount sink, quartz countertops, a hinged shower door, white countertops, a niche and a built-in vanity
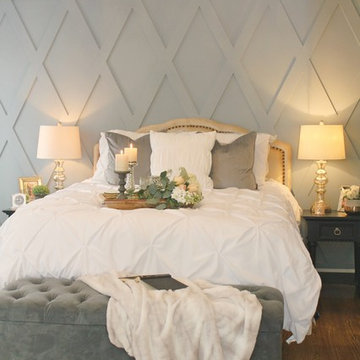
Gorgeous custom wood wall created by our amazing crew at CHC Homes!
Example of a mid-sized cottage master painted wood floor and brown floor bedroom design in Raleigh with gray walls and no fireplace
Example of a mid-sized cottage master painted wood floor and brown floor bedroom design in Raleigh with gray walls and no fireplace
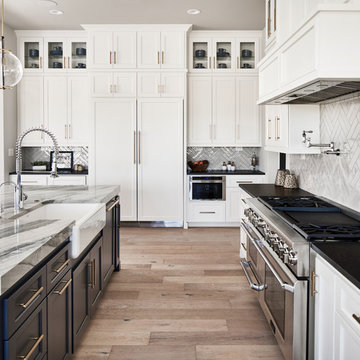
Matthew Niemann Photography
www.matthewniemann.com
Transitional kitchen photo in Other
Transitional kitchen photo in Other
Reload the page to not see this specific ad anymore

Realtor: Casey Lesher, Contractor: Robert McCarthy, Interior Designer: White Design
Example of a huge trendy master marble tile and white tile marble floor and white floor bathroom design in Los Angeles with flat-panel cabinets, an undermount sink, white countertops, light wood cabinets, white walls and marble countertops
Example of a huge trendy master marble tile and white tile marble floor and white floor bathroom design in Los Angeles with flat-panel cabinets, an undermount sink, white countertops, light wood cabinets, white walls and marble countertops

Emily J. Followill Photography
Inspiration for a large contemporary l-shaped light wood floor and beige floor eat-in kitchen remodel in Atlanta with shaker cabinets, an island, a single-bowl sink, white cabinets, stainless steel appliances, quartz countertops, multicolored backsplash, brick backsplash and gray countertops
Inspiration for a large contemporary l-shaped light wood floor and beige floor eat-in kitchen remodel in Atlanta with shaker cabinets, an island, a single-bowl sink, white cabinets, stainless steel appliances, quartz countertops, multicolored backsplash, brick backsplash and gray countertops
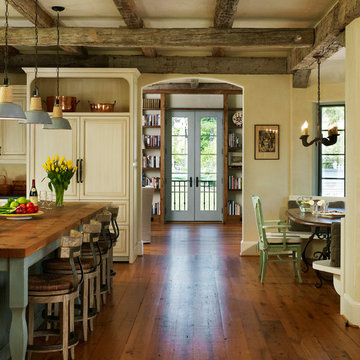
Photographer: Anice Hoachlander from Hoachlander Davis Photography, LLC Principal
Designer: Anthony "Ankie" Barnes, AIA, LEED AP
Eat-in kitchen - french country dark wood floor and brown floor eat-in kitchen idea in DC Metro with wood countertops, paneled appliances, beige cabinets, recessed-panel cabinets and an island
Eat-in kitchen - french country dark wood floor and brown floor eat-in kitchen idea in DC Metro with wood countertops, paneled appliances, beige cabinets, recessed-panel cabinets and an island

Renee Alexander
Bathroom - mid-sized transitional 3/4 porcelain tile and beige tile porcelain tile and beige floor bathroom idea in DC Metro with recessed-panel cabinets, beige cabinets, a two-piece toilet, beige walls, an undermount sink, quartz countertops and gray countertops
Bathroom - mid-sized transitional 3/4 porcelain tile and beige tile porcelain tile and beige floor bathroom idea in DC Metro with recessed-panel cabinets, beige cabinets, a two-piece toilet, beige walls, an undermount sink, quartz countertops and gray countertops

Master bathroom details.
Photographer: Rob Karosis
Inspiration for a large country master white tile and subway tile slate floor and black floor bathroom remodel in New York with flat-panel cabinets, brown cabinets, white walls, an undermount sink, concrete countertops and black countertops
Inspiration for a large country master white tile and subway tile slate floor and black floor bathroom remodel in New York with flat-panel cabinets, brown cabinets, white walls, an undermount sink, concrete countertops and black countertops

Bathroom - traditional master multicolored floor bathroom idea in Houston with recessed-panel cabinets, dark wood cabinets, an undermount tub, white walls, an undermount sink, a hinged shower door and gray countertops
Reload the page to not see this specific ad anymore
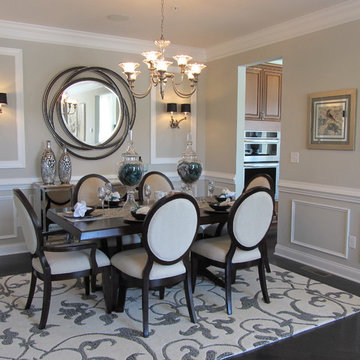
Inspiration for a contemporary brown floor dining room remodel in Boston with gray walls
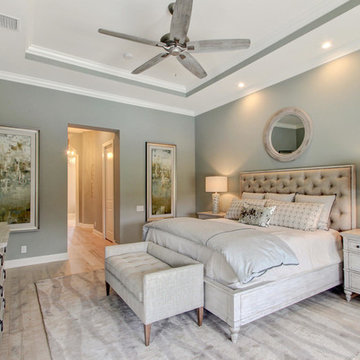
SW 6206 Oyster Bay
Floor: Mohawk -- Artistic, Artic White Oak Hardwood
Art: Uttermost
Bed: Lexington Furniture
Bedding: Eastern Accents
Dresser: Lexington Furniture
Rug: Jaunty
NightStands: Lexington
Art: Custom from Baldwin Art
Lamps: Mercana
Accessories: Mercana and Uttermost

Jonathan Reece
Example of a mid-sized transitional porcelain tile and gray floor mudroom design in Portland Maine with white walls and a medium wood front door
Example of a mid-sized transitional porcelain tile and gray floor mudroom design in Portland Maine with white walls and a medium wood front door
Home Design Ideas
Reload the page to not see this specific ad anymore
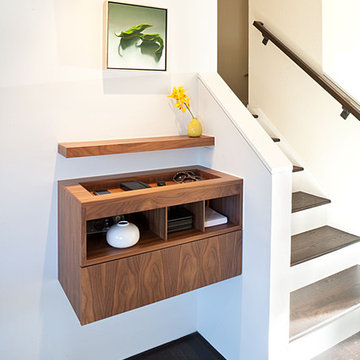
Inspiration for a 1950s dark wood floor entryway remodel in San Francisco with white walls

The existing U-shaped kitchen was tucked away in a small corner while the dining table was swimming in a room much too large for its size. The client’s needs and the architecture of the home made it apparent that the perfect design solution for the home was to swap the spaces.
The homeowners entertain frequently and wanted the new layout to accommodate a lot of counter seating, a bar/buffet for serving hors d’oeuvres, an island with prep sink, and all new appliances. They had a strong preference that the hood be a focal point and wanted to go beyond a typical white color scheme even though they wanted white cabinets.
While moving the kitchen to the dining space gave us a generous amount of real estate to work with, two of the exterior walls are occupied with full-height glass creating a challenge how best to fulfill their wish list. We used one available wall for the needed tall appliances, taking advantage of its height to create the hood as a focal point. We opted for both a peninsula and island instead of one large island in order to maximize the seating requirements and create a barrier when entertaining so guests do not flow directly into the work area of the kitchen. This also made it possible to add a second sink as requested. Lastly, the peninsula sets up a well-defined path to the new dining room without feeling like you are walking through the kitchen. We used the remaining fourth wall for the bar/buffet.
Black cabinetry adds strong contrast in several areas of the new kitchen. Wire mesh wall cabinet doors at the bar and gold accents on the hardware, light fixtures, faucets and furniture add further drama to the concept. The focal point is definitely the black hood, looking both dramatic and cohesive at the same time.

Inspiration for a large coastal open concept light wood floor living room remodel in Boston with gray walls, a standard fireplace and a wall-mounted tv
209

























