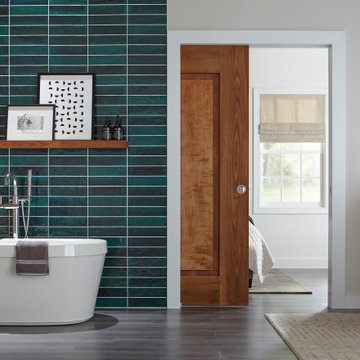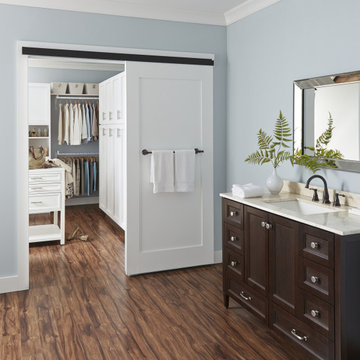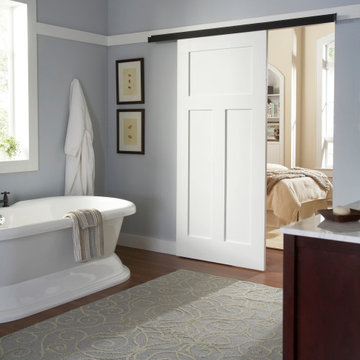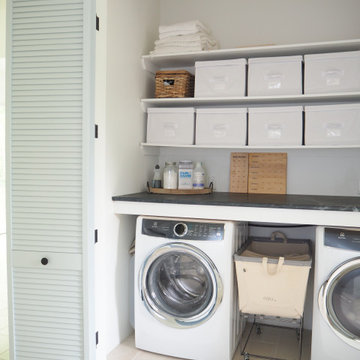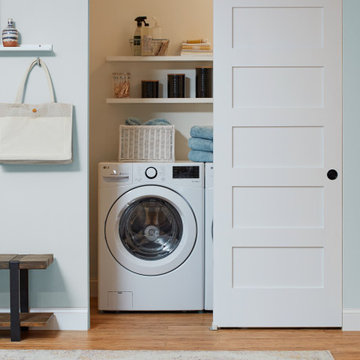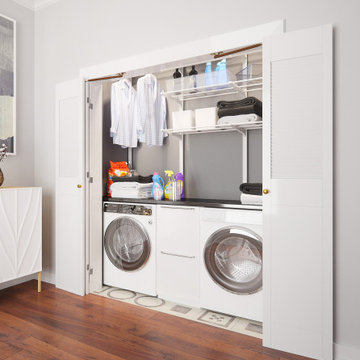Home Design Ideas

Michelle Ruber
Enclosed kitchen - small modern u-shaped linoleum floor enclosed kitchen idea in Portland with an undermount sink, shaker cabinets, light wood cabinets, concrete countertops, white backsplash, ceramic backsplash, stainless steel appliances and no island
Enclosed kitchen - small modern u-shaped linoleum floor enclosed kitchen idea in Portland with an undermount sink, shaker cabinets, light wood cabinets, concrete countertops, white backsplash, ceramic backsplash, stainless steel appliances and no island

The basement batthroom is bright and open. There is plenty of room for the laundry facilities and additional cabinetry.
Corner shower - large traditional corner shower idea in Denver with beige walls, a vessel sink, shaker cabinets and green cabinets
Corner shower - large traditional corner shower idea in Denver with beige walls, a vessel sink, shaker cabinets and green cabinets
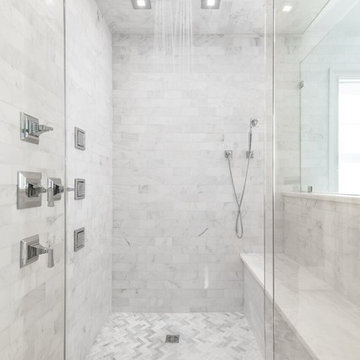
When we work on a private residence, we take every care to understand and respect that this is not just a property, structure or set of blueprints. This is your home. We listen first, working with your vision and sense of style, but combining your ideas with our extensive knowledge of finishes, materials and how to consider every last detail in order to create an overall look and feel that will really "wow."
Find the right local pro for your project

Entryway design with blue door from Osmond Designs.
Hallway - transitional light wood floor and beige floor hallway idea in Salt Lake City with beige walls
Hallway - transitional light wood floor and beige floor hallway idea in Salt Lake City with beige walls

Country l-shaped utility room photo in Portland with an integrated sink, black walls and a stacked washer/dryer

Ann Parris
Country white two-story mixed siding exterior home photo in Salt Lake City with a metal roof
Country white two-story mixed siding exterior home photo in Salt Lake City with a metal roof

Juliana Franco
Dedicated laundry room - mid-sized mid-century modern single-wall porcelain tile and gray floor dedicated laundry room idea in Houston with flat-panel cabinets, solid surface countertops, white walls, a stacked washer/dryer and green cabinets
Dedicated laundry room - mid-sized mid-century modern single-wall porcelain tile and gray floor dedicated laundry room idea in Houston with flat-panel cabinets, solid surface countertops, white walls, a stacked washer/dryer and green cabinets
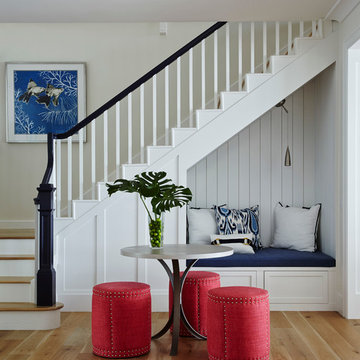
Example of a mid-sized beach style wooden l-shaped staircase design in San Diego with painted risers

This once dated master suite is now a bright and eclectic space with influence from the homeowners travels abroad. We transformed their overly large bathroom with dysfunctional square footage into cohesive space meant for luxury. We created a large open, walk in shower adorned by a leathered stone slab. The new master closet is adorned with warmth from bird wallpaper and a robin's egg blue chest. We were able to create another bedroom from the excess space in the redesign. The frosted glass french doors, blue walls and special wall paper tie into the feel of the home. In the bathroom, the Bain Ultra freestanding tub below is the focal point of this new space. We mixed metals throughout the space that just work to add detail and unique touches throughout. Design by Hatfield Builders & Remodelers | Photography by Versatile Imaging

A renovated master bathroom in this mid-century house, created a spa-like atmosphere in this small space. To maintain the clean lines, the mirror and slender shelves were recessed into an new 2x6 wall for additional storage. This enabled the wall hung toilet to be mounted in this 'double' exterior wall without protruding into the space. The horizontal lines of the custom teak vanity + recessed shelves work seamlessly with the monolithic vanity top.
Tom Holdsworth Photography

Inspiration for a large farmhouse full sun backyard gravel vegetable garden landscape in San Francisco for summer.

Example of a large transitional master gray tile and porcelain tile ceramic tile and multicolored floor bathroom design in Chicago with gray cabinets, a one-piece toilet, gray walls, a console sink, marble countertops, shaker cabinets and a hinged shower door

Elizabeth Dooley
Example of a mid-sized transitional master gray tile, white tile and ceramic tile ceramic tile bathroom design in New York with a one-piece toilet, flat-panel cabinets, white cabinets, white walls, solid surface countertops and a niche
Example of a mid-sized transitional master gray tile, white tile and ceramic tile ceramic tile bathroom design in New York with a one-piece toilet, flat-panel cabinets, white cabinets, white walls, solid surface countertops and a niche
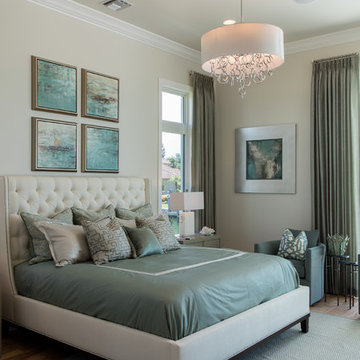
Custom art, accessories and upholstery channel a calming coastal presence in this master bedroom.
Large beach style master light wood floor bedroom photo in Miami with beige walls
Large beach style master light wood floor bedroom photo in Miami with beige walls

AquaTerra Outdoors was hired to design and install the entire landscape, hardscape and pool for this modern home. Features include Ipe wood deck, river rock details, LED lighting in the pool, limestone decks, water feature wall with custom Bobe water scuppers and more!
Photography: Daniel Driensky

Jack Bates Photography
Inspiration for a mid-sized coastal l-shaped medium tone wood floor and brown floor open concept kitchen remodel in Other with shaker cabinets, white cabinets, white backsplash, subway tile backsplash, stainless steel appliances, an island, an undermount sink and solid surface countertops
Inspiration for a mid-sized coastal l-shaped medium tone wood floor and brown floor open concept kitchen remodel in Other with shaker cabinets, white cabinets, white backsplash, subway tile backsplash, stainless steel appliances, an island, an undermount sink and solid surface countertops

Builder: Denali Custom Homes - Architectural Designer: Alexander Design Group - Interior Designer: Studio M Interiors - Photo: Spacecrafting Photography
Home Design Ideas
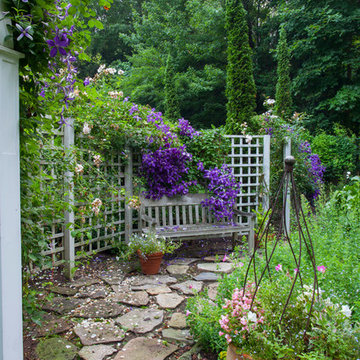
Design ideas for a mid-sized traditional partial sun backyard stone landscaping in New York.

Example of a transitional gender-neutral walk-in closet design in Chicago with open cabinets and gray cabinets
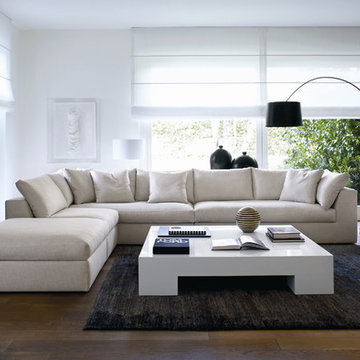
Modular sofa system available in two versions, Small or Plus. Components for both sizes include a chaise, one-armed end unit, central unit, corner, and two ottomans.
456

























