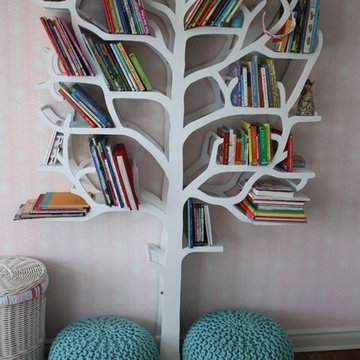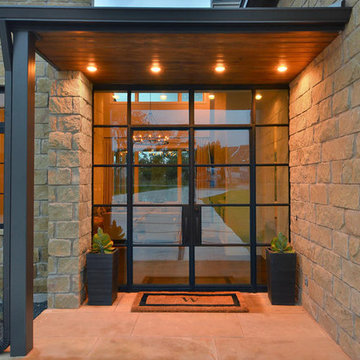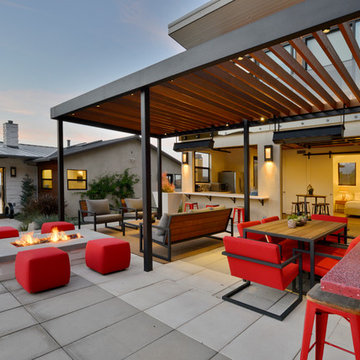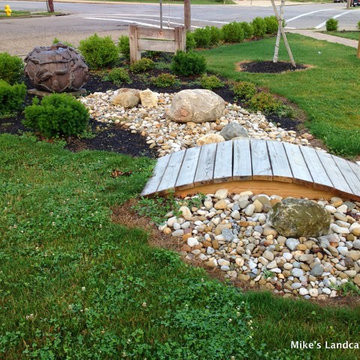Home Design Ideas

Mill House façade, design and photography by Duncan McRoberts...
Inspiration for a large farmhouse white two-story wood gable roof remodel in Portland with a metal roof
Inspiration for a large farmhouse white two-story wood gable roof remodel in Portland with a metal roof

Jolene Amico, Karman cabinetry, Sedona door style, Caesarstone Quartz: frosty carrina, Kohler cast iron under mount sink, Crate and barrel bar stools, Window seat, Porcelain backsplash tile with pewter grout, 12 x 24 porcelain floor tile, Pantry pull out wall cabinets, Plate peg organizer drawers, Roll out trays, Tiered cutlery divider
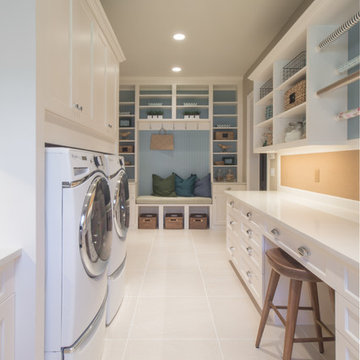
Kitchen Designer: Clay Cox; Photos: Frank Berna Photography
Laundry room - transitional u-shaped laundry room idea in Miami with shaker cabinets, white cabinets and quartz countertops
Laundry room - transitional u-shaped laundry room idea in Miami with shaker cabinets, white cabinets and quartz countertops
Find the right local pro for your project
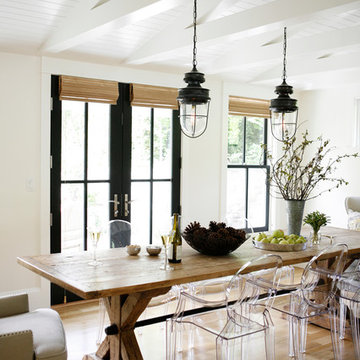
Belathée Photography
Inspiration for a country dining room remodel in Seattle with white walls
Inspiration for a country dining room remodel in Seattle with white walls

A fresh take on traditional style, this sprawling suburban home draws its occupants together in beautifully, comfortably designed spaces that gather family members for companionship, conversation, and conviviality. At the same time, it adroitly accommodates a crowd, and facilitates large-scale entertaining with ease. This balance of private intimacy and public welcome is the result of Soucie Horner’s deft remodeling of the original floor plan and creation of an all-new wing comprising functional spaces including a mudroom, powder room, laundry room, and home office, along with an exciting, three-room teen suite above. A quietly orchestrated symphony of grayed blues unites this home, from Soucie Horner Collections custom furniture and rugs, to objects, accessories, and decorative exclamationpoints that punctuate the carefully synthesized interiors. A discerning demonstration of family-friendly living at its finest.

The distinct spaces can be seen from this overhead view. The dining area is separated from the social space by three large containers on one side and from the fire pit by a low profile planting bed on the other side. A small grill with counter is conveniently located near the three season room. Landscape design by John Algozzini. Photo courtesy of Mike Crews Photography.
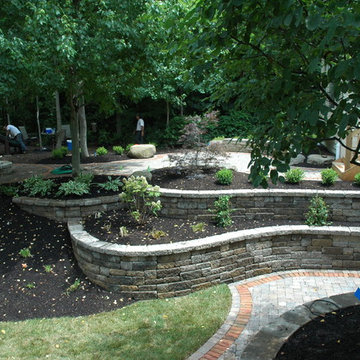
Sponsored
Columbus, OH
Free consultation for landscape design!
Peabody Landscape Group
Franklin County's Reliable Landscape Design & Contracting

This family room was totally redesigned with new shelving and all new furniture. The blue grasscloth added texture and interest. The fabrics are all kid friendly and the rug is an indoor/outdoor rug by Stark. Photo by: Melodie Hayes

Example of a mid-sized trendy master stone tile and white tile marble floor bathroom design in Phoenix with an undermount sink, flat-panel cabinets, quartz countertops and white cabinets

Dan Murdoch photography
Inspiration for a transitional carpeted family room remodel in New York with gray walls, a standard fireplace and no tv
Inspiration for a transitional carpeted family room remodel in New York with gray walls, a standard fireplace and no tv

Unlimited Style Photography
Inspiration for a small timeless single-wall porcelain tile laundry closet remodel in Los Angeles with raised-panel cabinets, white cabinets, quartz countertops, white walls and a side-by-side washer/dryer
Inspiration for a small timeless single-wall porcelain tile laundry closet remodel in Los Angeles with raised-panel cabinets, white cabinets, quartz countertops, white walls and a side-by-side washer/dryer

Locally grown American Hickory floors with natural color and grain variation sawn in the USA and available mill-direct from Hull Forest Products. Nationwide shipping 1-800-928-9602. https://www.hullforest.com.
Photo by Matt Delphenich.

Jim Somerset Photography
Large transitional master multicolored tile, white tile and marble tile marble floor and white floor bathroom photo in Charleston with white cabinets, white walls, a hinged shower door and flat-panel cabinets
Large transitional master multicolored tile, white tile and marble tile marble floor and white floor bathroom photo in Charleston with white cabinets, white walls, a hinged shower door and flat-panel cabinets

Patrick Barta Photography
Eat-in kitchen - large traditional u-shaped dark wood floor and brown floor eat-in kitchen idea in Seattle with a farmhouse sink, raised-panel cabinets, beige cabinets, white backsplash, subway tile backsplash, stainless steel appliances, an island and granite countertops
Eat-in kitchen - large traditional u-shaped dark wood floor and brown floor eat-in kitchen idea in Seattle with a farmhouse sink, raised-panel cabinets, beige cabinets, white backsplash, subway tile backsplash, stainless steel appliances, an island and granite countertops
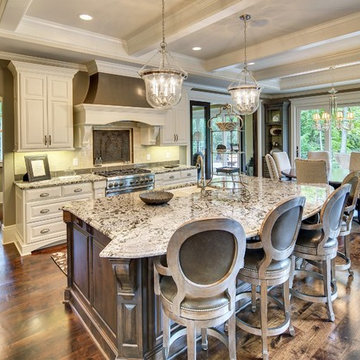
Inspiration for a transitional kitchen remodel in Minneapolis
Home Design Ideas
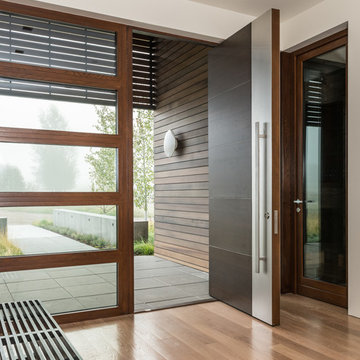
Audrey Hall
Inspiration for a contemporary medium tone wood floor pivot front door remodel in Salt Lake City with white walls and a dark wood front door
Inspiration for a contemporary medium tone wood floor pivot front door remodel in Salt Lake City with white walls and a dark wood front door

This sunroom faces into a private outdoor courtyard. With the use of oversized, double-pivoting doors, the inside and outside spaces are seamlessly connected. In the cooler months, the room is a warm enclosed space bathed in sunlight and surrounded by plants.
Aaron Leitz Photography

Photo by Mary Costa
Inspiration for a contemporary galley open concept kitchen remodel in Los Angeles with an undermount sink, flat-panel cabinets, green cabinets, marble countertops, white backsplash, ceramic backsplash, stainless steel appliances, an island and black countertops
Inspiration for a contemporary galley open concept kitchen remodel in Los Angeles with an undermount sink, flat-panel cabinets, green cabinets, marble countertops, white backsplash, ceramic backsplash, stainless steel appliances, an island and black countertops
88

























