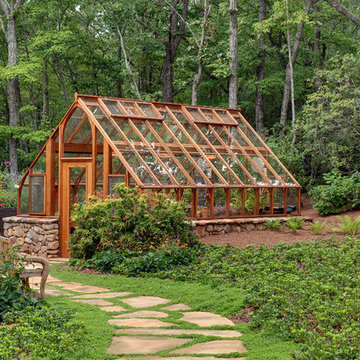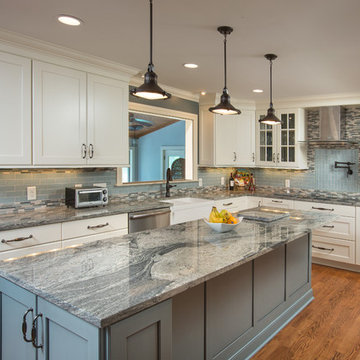Home Design Ideas

Clean and bright modern bathroom in a farmhouse in Mill Spring. The white countertops against the natural, warm wood tones makes a relaxing atmosphere. His and hers sinks, towel warmers, floating vanities, storage solutions and simple and sleek drawer pulls and faucets. Curbless shower, white shower tiles with zig zag tile floor.
Photography by Todd Crawford.

Photography: Christian J Anderson.
Contractor & Finish Carpenter: Poli Dmitruks of PDP Perfection LLC.
Example of a mid-sized mountain style galley porcelain tile and gray floor kitchen design in Seattle with a farmhouse sink, medium tone wood cabinets, granite countertops, gray backsplash, slate backsplash, stainless steel appliances, an island and recessed-panel cabinets
Example of a mid-sized mountain style galley porcelain tile and gray floor kitchen design in Seattle with a farmhouse sink, medium tone wood cabinets, granite countertops, gray backsplash, slate backsplash, stainless steel appliances, an island and recessed-panel cabinets

Modern functionality meets rustic charm in this expansive custom home. Featuring a spacious open-concept great room with dark hardwood floors, stone fireplace, and wood finishes throughout.
Find the right local pro for your project

This one is near and dear to my heart. Not only is it in my own backyard, it is also the first remodel project I've gotten to do for myself! This space was previously a detached two car garage in our backyard. Seeing it transform from such a utilitarian, dingy garage to a bright and cheery little retreat was so much fun and so rewarding! This space was slated to be an AirBNB from the start and I knew I wanted to design it for the adventure seeker, the savvy traveler, and those who appreciate all the little design details . My goal was to make a warm and inviting space that our guests would look forward to coming back to after a full day of exploring the city or gorgeous mountains and trails that define the Pacific Northwest. I also wanted to make a few bold choices, like the hunter green kitchen cabinets or patterned tile, because while a lot of people might be too timid to make those choice for their own home, who doesn't love trying it on for a few days?At the end of the day I am so happy with how it all turned out!
---
Project designed by interior design studio Kimberlee Marie Interiors. They serve the Seattle metro area including Seattle, Bellevue, Kirkland, Medina, Clyde Hill, and Hunts Point.
For more about Kimberlee Marie Interiors, see here: https://www.kimberleemarie.com/

Photography by Michael J. Lee
Example of a mid-sized transitional master dark wood floor bedroom design in Boston with blue walls, a standard fireplace and a stone fireplace
Example of a mid-sized transitional master dark wood floor bedroom design in Boston with blue walls, a standard fireplace and a stone fireplace
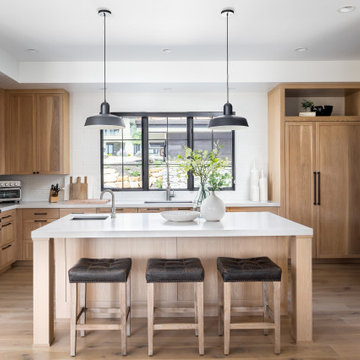
A gorgeous kitchen with neutral colors in this home located in Promontory, Park City, Utah. Built by Cameo Homes Inc.
Kitchen - rustic kitchen idea in Salt Lake City
Kitchen - rustic kitchen idea in Salt Lake City
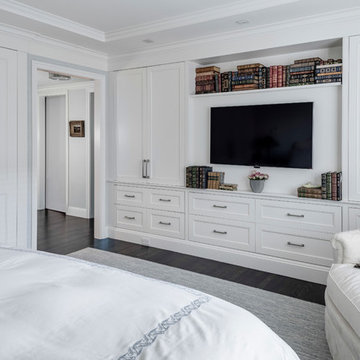
Greg Premru
Example of a large transitional master dark wood floor and brown floor bedroom design in Boston with gray walls and no fireplace
Example of a large transitional master dark wood floor and brown floor bedroom design in Boston with gray walls and no fireplace
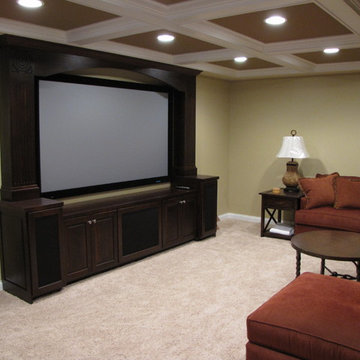
Sponsored
Delaware, OH
Buckeye Basements, Inc.
Central Ohio's Basement Finishing ExpertsBest Of Houzz '13-'21

Small compact master bath remodeled for maximum functionality
Small elegant master beige tile and travertine tile travertine floor and multicolored floor walk-in shower photo in Portland with raised-panel cabinets, medium tone wood cabinets, a wall-mount toilet, beige walls, an undermount sink, quartz countertops and a hinged shower door
Small elegant master beige tile and travertine tile travertine floor and multicolored floor walk-in shower photo in Portland with raised-panel cabinets, medium tone wood cabinets, a wall-mount toilet, beige walls, an undermount sink, quartz countertops and a hinged shower door

Designed by Rod Graham and Gilyn McKelligon. Photo by KuDa Photography
Inspiration for a cottage u-shaped light wood floor and beige floor kitchen pantry remodel in Portland with open cabinets, blue cabinets, wood countertops, white backsplash, no island and paneled appliances
Inspiration for a cottage u-shaped light wood floor and beige floor kitchen pantry remodel in Portland with open cabinets, blue cabinets, wood countertops, white backsplash, no island and paneled appliances

Interior design by Tineke Triggs of Artistic Designs for Living. Photography by Laura Hull.
Example of a large classic enclosed dark wood floor and brown floor family room design in San Francisco with a wall-mounted tv, green walls and no fireplace
Example of a large classic enclosed dark wood floor and brown floor family room design in San Francisco with a wall-mounted tv, green walls and no fireplace

One of the main features of the space is the natural lighting. The windows allow someone to feel they are in their own private oasis. The wide plank European oak floors, with a brushed finish, contribute to the warmth felt in this bathroom, along with warm neutrals, whites and grays. The counter tops are a stunning Calcatta Latte marble as is the basket weaved shower floor, 1x1 square mosaics separating each row of the large format, rectangular tiles, also marble. Lighting is key in any bathroom and there is more than sufficient lighting provided by Ralph Lauren, by Circa Lighting. Classic, custom designed cabinetry optimizes the space by providing plenty of storage for toiletries, linens and more. Holger Obenaus Photography did an amazing job capturing this light filled and luxurious master bathroom. Built by Novella Homes and designed by Lorraine G Vale
Holger Obenaus Photography

2016 CotY Award Winner
Freestanding bathtub - mid-sized transitional master black and white tile, gray tile and mosaic tile linoleum floor freestanding bathtub idea in Dallas with recessed-panel cabinets, blue cabinets, beige walls, an undermount sink, a two-piece toilet, granite countertops and beige countertops
Freestanding bathtub - mid-sized transitional master black and white tile, gray tile and mosaic tile linoleum floor freestanding bathtub idea in Dallas with recessed-panel cabinets, blue cabinets, beige walls, an undermount sink, a two-piece toilet, granite countertops and beige countertops
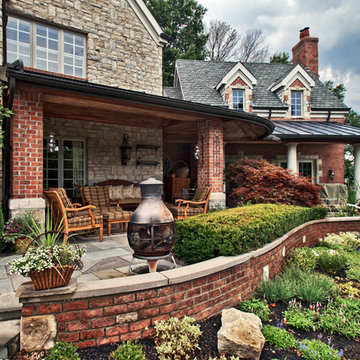
Sponsored
Columbus, OH
Structural Remodeling
Franklin County's Heavy Timber Specialists | Best of Houzz 2020!

Study room - large transitional freestanding desk light wood floor and beige floor study room idea in Miami with gray walls

This master bath was expanded and transformed into a light, spa-like sanctuary for its owners. Vanity, mirror frame and wall cabinets: Studio Dearborn. Faucet and hardware: Waterworks. Drawer pulls: Emtek. Marble: Calcatta gold. Window shades: horizonshades.com. Photography, Adam Kane Macchia.

Design & Build Team: Anchor Builders,
Photographer: Andrea Rugg Photography
Example of a mid-sized classic porcelain tile and black floor mudroom design in Minneapolis with white walls
Example of a mid-sized classic porcelain tile and black floor mudroom design in Minneapolis with white walls

Family room - large country open concept medium tone wood floor family room idea in Orange County with a standard fireplace, a brick fireplace and a wall-mounted tv
Home Design Ideas

Spectacular master bathroom with double sinks and a wet room enclosing the tub and shower.
Elegant lines and a mixture of wood and grey ceramic tile that evokes the feel of elegance and freshness.
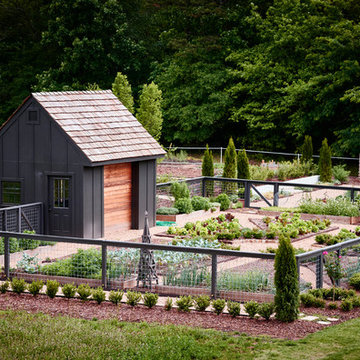
Designer: Stephanie Semmes http://www.houzz.com/pro/stephbsemmes/semmes-interiors
Photographer: Dustin Peck http://www.dustinpeckphoto.com/
http://urbanhomemagazine.com/feature/1590
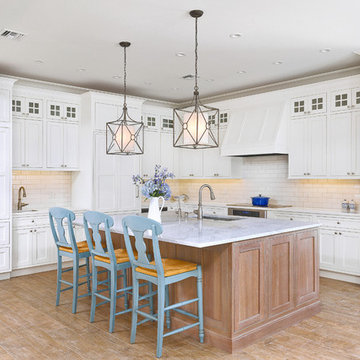
Andrea Patassy
Beach style l-shaped light wood floor kitchen photo in Miami with an undermount sink, shaker cabinets, white cabinets, white backsplash, subway tile backsplash, an island and paneled appliances
Beach style l-shaped light wood floor kitchen photo in Miami with an undermount sink, shaker cabinets, white cabinets, white backsplash, subway tile backsplash, an island and paneled appliances
1464

























