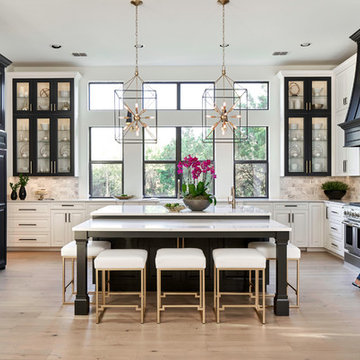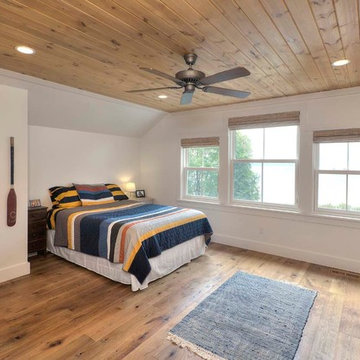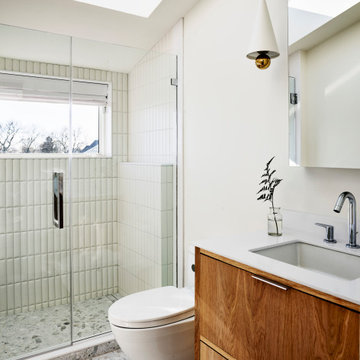Home Design Ideas
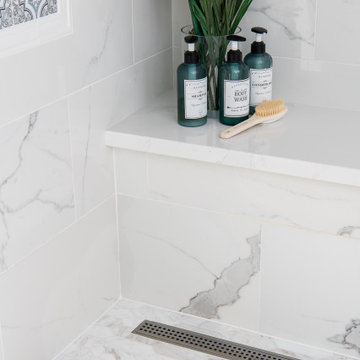
This shower features a bench and a linear drain
Tuscan master porcelain tile, white floor and double-sink bathroom photo in Orange County with a bidet, white walls, an undermount sink, quartzite countertops, a hinged shower door, white countertops and a built-in vanity
Tuscan master porcelain tile, white floor and double-sink bathroom photo in Orange County with a bidet, white walls, an undermount sink, quartzite countertops, a hinged shower door, white countertops and a built-in vanity

Open concept kitchen - large traditional u-shaped light wood floor and beige floor open concept kitchen idea in Detroit with a farmhouse sink, shaker cabinets, green cabinets, quartz countertops, white backsplash, marble backsplash, stainless steel appliances, an island and white countertops
Find the right local pro for your project
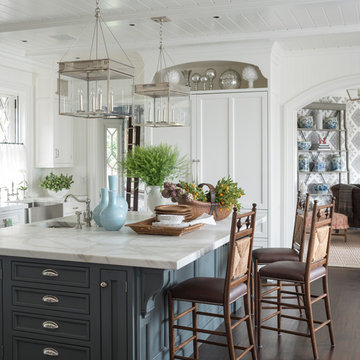
This bright new kitchen features a painted Nantucket beadboard ceiling, dropped beams, and random width Black walnut floors.
Example of a large classic u-shaped dark wood floor and brown floor kitchen design in Other with a farmhouse sink, recessed-panel cabinets, white cabinets, marble countertops, white backsplash, paneled appliances and an island
Example of a large classic u-shaped dark wood floor and brown floor kitchen design in Other with a farmhouse sink, recessed-panel cabinets, white cabinets, marble countertops, white backsplash, paneled appliances and an island

Matt Hesselgrave with Cornerstone Construction Group
Example of a mid-sized transitional blue tile and ceramic tile powder room design in Seattle with a drop-in sink, dark wood cabinets, quartzite countertops, a two-piece toilet, gray walls and recessed-panel cabinets
Example of a mid-sized transitional blue tile and ceramic tile powder room design in Seattle with a drop-in sink, dark wood cabinets, quartzite countertops, a two-piece toilet, gray walls and recessed-panel cabinets
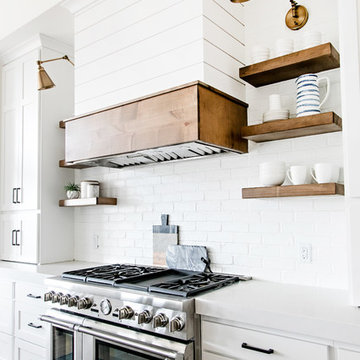
Mid-sized country l-shaped medium tone wood floor and brown floor eat-in kitchen photo in Salt Lake City with a farmhouse sink, shaker cabinets, white cabinets, quartz countertops, white backsplash, subway tile backsplash, stainless steel appliances, an island and white countertops
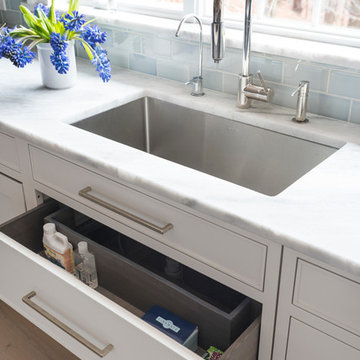
A young family moving from NYC tackled a lightning fast makeover of their new colonial revival home before the arrival of their second child. The kitchen area was quite spacious but needed a facelift and new layout. Painted cabinetry matched to Benjamin Moore’s Light Pewter is balanced by grey glazed rift oak cabinetry on the island. Shiplap paneling on the island and cabinet lend a slightly contemporary edge. White bronze hardware by Schaub & Co. in a contemporary bar shape offer clean lines with some texture in a warm metallic tone.
White Marble countertops in “Alpine Mist” create a harmonious color palette while the pale blue/grey Waterworks backsplash adds a touch of color. Kitchen design and custom cabinetry by Studio Dearborn. Countertops by Rye Marble. Refrigerator, freezer and wine refrigerator--Subzero; Ovens--Wolf. Cooktop--Gaggenau. Ventilation—Sirius. Hardware--Schaub & Company. Sink--Kohler Strive. Sink faucet--Rohl. Tile--Waterworks. Stools--Palacek. Flooring—Sota Floors. Window treatments: www.horizonshades.com in “Northbrook Birch.” Photography Adam Kane Macchia.
Reload the page to not see this specific ad anymore
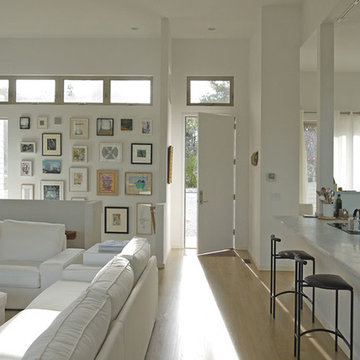
jon moore
Example of a large minimalist living room design in Boston
Example of a large minimalist living room design in Boston

Our clients had a kitchen that suffered from a lack of natural light, little connection to the dining and entertaining space, and many storage problems. With brand-new cabinetry, one less wall and more durable finishes, we were able to give them the kitchen they've always wanted.

Living room - large rustic formal and open concept medium tone wood floor and brown floor living room idea in Other with beige walls, a standard fireplace, a stone fireplace and no tv
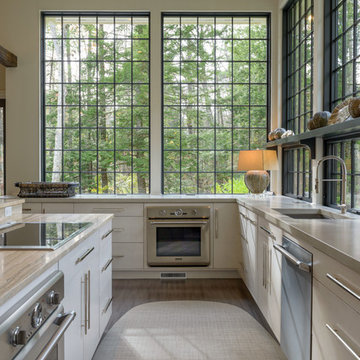
Transitional l-shaped kitchen photo in Manchester with flat-panel cabinets, beige cabinets and an island

Inspiration for a mid-sized modern porcelain tile open concept kitchen remodel in San Diego with an undermount sink, shaker cabinets, black cabinets, solid surface countertops, white backsplash, subway tile backsplash and stainless steel appliances
Reload the page to not see this specific ad anymore

Chad Mellon Photographer
Bathroom - large modern master white tile and subway tile white floor bathroom idea in Orange County with shaker cabinets, light wood cabinets, white walls, a vessel sink and marble countertops
Bathroom - large modern master white tile and subway tile white floor bathroom idea in Orange County with shaker cabinets, light wood cabinets, white walls, a vessel sink and marble countertops

This 1910 West Highlands home was so compartmentalized that you couldn't help to notice you were constantly entering a new room every 8-10 feet. There was also a 500 SF addition put on the back of the home to accommodate a living room, 3/4 bath, laundry room and back foyer - 350 SF of that was for the living room. Needless to say, the house needed to be gutted and replanned.
Kitchen+Dining+Laundry-Like most of these early 1900's homes, the kitchen was not the heartbeat of the home like they are today. This kitchen was tucked away in the back and smaller than any other social rooms in the house. We knocked out the walls of the dining room to expand and created an open floor plan suitable for any type of gathering. As a nod to the history of the home, we used butcherblock for all the countertops and shelving which was accented by tones of brass, dusty blues and light-warm greys. This room had no storage before so creating ample storage and a variety of storage types was a critical ask for the client. One of my favorite details is the blue crown that draws from one end of the space to the other, accenting a ceiling that was otherwise forgotten.
Primary Bath-This did not exist prior to the remodel and the client wanted a more neutral space with strong visual details. We split the walls in half with a datum line that transitions from penny gap molding to the tile in the shower. To provide some more visual drama, we did a chevron tile arrangement on the floor, gridded the shower enclosure for some deep contrast an array of brass and quartz to elevate the finishes.
Powder Bath-This is always a fun place to let your vision get out of the box a bit. All the elements were familiar to the space but modernized and more playful. The floor has a wood look tile in a herringbone arrangement, a navy vanity, gold fixtures that are all servants to the star of the room - the blue and white deco wall tile behind the vanity.
Full Bath-This was a quirky little bathroom that you'd always keep the door closed when guests are over. Now we have brought the blue tones into the space and accented it with bronze fixtures and a playful southwestern floor tile.
Living Room & Office-This room was too big for its own good and now serves multiple purposes. We condensed the space to provide a living area for the whole family plus other guests and left enough room to explain the space with floor cushions. The office was a bonus to the project as it provided privacy to a room that otherwise had none before.
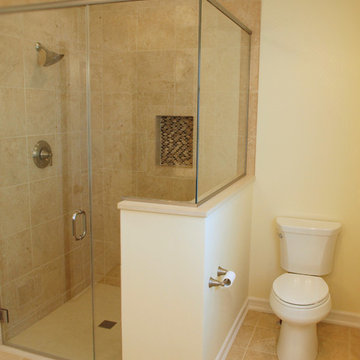
Rick Hopkins Photography
Mid-sized elegant master multicolored tile and mosaic tile limestone floor alcove shower photo in Other with a two-piece toilet and beige walls
Mid-sized elegant master multicolored tile and mosaic tile limestone floor alcove shower photo in Other with a two-piece toilet and beige walls
Home Design Ideas
Reload the page to not see this specific ad anymore
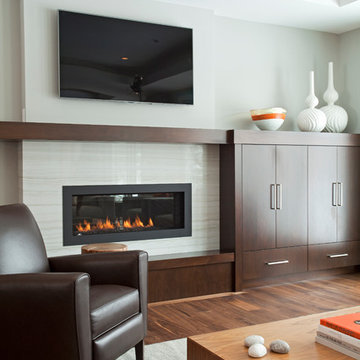
Inspiration for a contemporary living room remodel in Minneapolis with gray walls, a ribbon fireplace and a wall-mounted tv
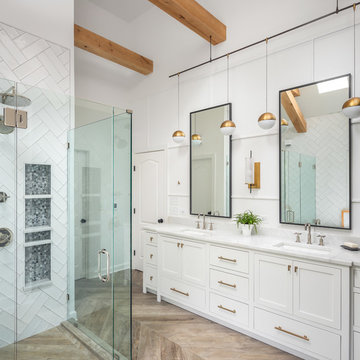
Bob Fortner Photography
Bathroom - mid-sized farmhouse master white tile and ceramic tile porcelain tile and brown floor bathroom idea in Raleigh with recessed-panel cabinets, white cabinets, a two-piece toilet, white walls, an undermount sink, marble countertops, a hinged shower door and white countertops
Bathroom - mid-sized farmhouse master white tile and ceramic tile porcelain tile and brown floor bathroom idea in Raleigh with recessed-panel cabinets, white cabinets, a two-piece toilet, white walls, an undermount sink, marble countertops, a hinged shower door and white countertops
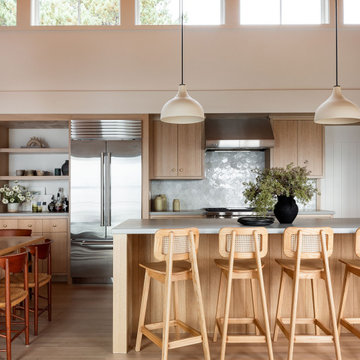
Contractor: Kevin F. Russo
Interiors: Anne McDonald Design
Photo: Haris Kenjar
Beach style kitchen photo in Minneapolis
Beach style kitchen photo in Minneapolis
16

























