Home Design Ideas

Creating a space to entertain was the top priority in this Mukwonago kitchen remodel. The homeowners wanted seating and counter space for hosting parties and watching sports. By opening the dining room wall, we extended the kitchen area. We added an island and custom designed furniture-style bar cabinet with retractable pocket doors. A new awning window overlooks the backyard and brings in natural light. Many in-cabinet storage features keep this kitchen neat and organized.
Bar Cabinet
The furniture-style bar cabinet has retractable pocket doors and a drop-in quartz counter. The homeowners can entertain in style, leaving the doors open during parties. Guests can grab a glass of wine or make a cocktail right in the cabinet.
Outlet Strips
Outlet strips on the island and peninsula keeps the end panels of the island and peninsula clean. The outlet strips also gives them options for plugging in appliances during parties.
Modern Farmhouse Design
The design of this kitchen is modern farmhouse. The materials, patterns, color and texture define this space. We used shades of golds and grays in the cabinetry, backsplash and hardware. The chevron backsplash and shiplap island adds visual interest.
Custom Cabinetry
This kitchen features frameless custom cabinets with light rail molding. It’s designed to hide the under cabinet lighting and angled plug molding. Putting the outlets under the cabinets keeps the backsplash uninterrupted.
Storage Features
Efficient storage and organization was important to these homeowners.
We opted for deep drawers to allow for easy access to stacks of dishes and bowls.
Under the cooktop, we used custom drawer heights to meet the homeowners’ storage needs.
A third drawer was added next to the spice drawer rollout.
Narrow pullout cabinets on either side of the cooktop for spices and oils.
The pantry rollout by the double oven rotates 90 degrees.
Other Updates
Staircase – We updated the staircase with a barn wood newel post and matte black balusters
Fireplace – We whitewashed the fireplace and added a barn wood mantel and pilasters.

Mid-sized elegant 3/4 gray tile and stone tile marble floor and gray floor alcove shower photo in Boston with shaker cabinets, white cabinets, a one-piece toilet, blue walls, a pedestal sink, quartzite countertops and a hinged shower door
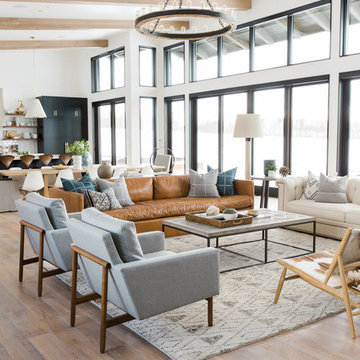
Shop the Look, See the Photo Tour here: https://www.studio-mcgee.com/studioblog/2016/4/4/modern-mountain-home-tour
Watch the Webisode: https://www.youtube.com/watch?v=JtwvqrNPjhU
Travis J Photography
Find the right local pro for your project

PHOTOGRAPHY - Chi Fang
Eat-in kitchen - transitional dark wood floor and brown floor eat-in kitchen idea in San Francisco with recessed-panel cabinets, white backsplash, stainless steel appliances, marble countertops, marble backsplash and an island
Eat-in kitchen - transitional dark wood floor and brown floor eat-in kitchen idea in San Francisco with recessed-panel cabinets, white backsplash, stainless steel appliances, marble countertops, marble backsplash and an island

Large transitional master gray tile, white tile and marble tile marble floor freestanding bathtub photo in Other with gray cabinets, gray walls, an undermount sink, recessed-panel cabinets and solid surface countertops

Moroccan Fish Scales in all white were the perfect choice to brighten and liven this small partial bath! Using a unique tile shape while keeping a monochromatic white theme is a great way to add pizazz to a bathroom that you and all your guests will love.
Large Moroccan Fish Scales – 301 Marshmallow

Mid-sized trendy single-wall limestone floor utility room photo in Los Angeles with an undermount sink, shaker cabinets, white cabinets, quartz countertops, white walls and a side-by-side washer/dryer

A timeless traditional family home. The perfect blend of functionality and elegance. Jodi Fleming Design scope: Architectural Drawings, Interior Design, Custom Furnishings. Photography by Billy Collopy

Mark Woods
Example of a small 1960s built-in desk light wood floor study room design in Seattle with white walls and no fireplace
Example of a small 1960s built-in desk light wood floor study room design in Seattle with white walls and no fireplace
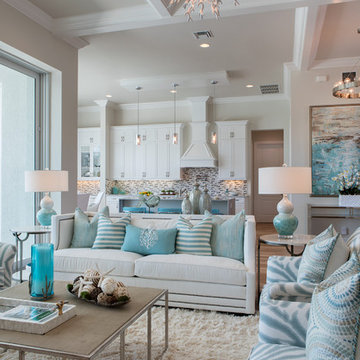
The color palette includes blues, aquas and natural browns accented by metallic silvers and grays - soft, cool tones that subtly change from room to room just as the Gulf Coast waters change from morning to night.
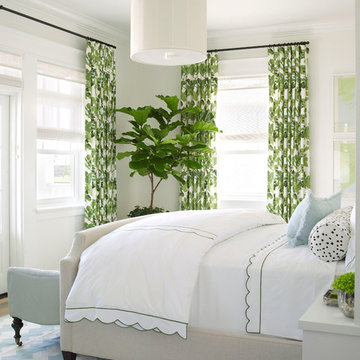
Example of a mid-sized beach style master light wood floor bedroom design in San Diego with white walls
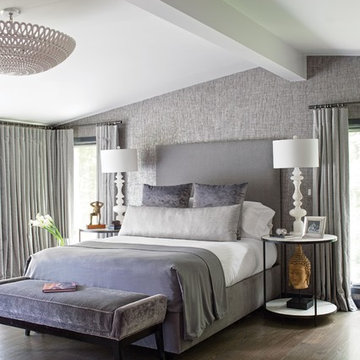
A custom bed and bench are the focal points of the cool and calm bedroom. The silver tree side table is by Phillips Collection, and the crystal block lamps are from Visual Comfort (both available at White Birch Studio).

Interior Design, Interior Architecture, Custom Millwork Design, Furniture Design, Art Curation, & Landscape Architecture by Chango & Co.
Photography by Ball & Albanese

This is a light rustic European White Oak hardwood floor.
Example of a mid-sized transitional galley medium tone wood floor, brown floor and shiplap ceiling open concept kitchen design in Santa Barbara with a farmhouse sink, shaker cabinets, white cabinets, white backsplash, stainless steel appliances, a peninsula and gray countertops
Example of a mid-sized transitional galley medium tone wood floor, brown floor and shiplap ceiling open concept kitchen design in Santa Barbara with a farmhouse sink, shaker cabinets, white cabinets, white backsplash, stainless steel appliances, a peninsula and gray countertops

This mid century modern home boasted irreplaceable features including original wood cabinets, wood ceiling, and a wall of floor to ceiling windows. C&R developed a design that incorporated the existing details with additional custom cabinets that matched perfectly. A new lighting plan, quartz counter tops, plumbing fixtures, tile backsplash and floors, and new appliances transformed this kitchen while retaining all the mid century flavor.

Small country master white tile and porcelain tile porcelain tile, white floor and single-sink shower curtain photo in Orlando with gray cabinets, a one-piece toilet, gray walls, quartzite countertops, white countertops and a freestanding vanity

Small danish master white tile and subway tile ceramic tile, black floor and single-sink bathroom photo in Tampa with flat-panel cabinets, brown cabinets, white walls, an integrated sink, quartz countertops, white countertops and a freestanding vanity
Home Design Ideas

Custom trellis stained Benjamin Moore Yorktowne Green HC-133 are supports for espaliered apple trees and a backdrop for a small deer resistant perennial bed.
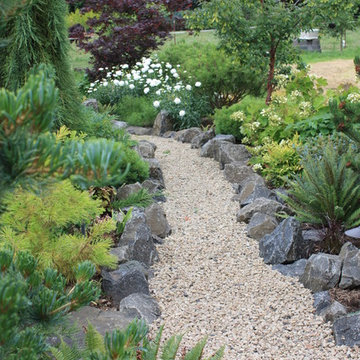
A gravel path leads the viewer around the south lawn, unfolding changing views at every turn. -Chauncey Freeman
Photo of a large traditional full sun backyard gravel garden path in Other.
Photo of a large traditional full sun backyard gravel garden path in Other.

Our San Francisco studio added a bright palette, striking artwork, and thoughtful decor throughout this gorgeous home to create a warm, welcoming haven. We added cozy, comfortable furnishings and plenty of seating in the living room for family get-togethers. The bedroom was designed to create a soft, soothing appeal with a neutral beige theme, natural textures, and beautiful artwork. In the bathroom, the freestanding bathtub creates an attractive focal point, making it a space for relaxation and rejuvenation. We also designed a lovely sauna – a luxurious addition to the home. In the large kitchen, we added stylish countertops, pendant lights, and stylish chairs, making it a great space to hang out.
---
Project designed by ballonSTUDIO. They discreetly tend to the interior design needs of their high-net-worth individuals in the greater Bay Area and to their second home locations.
For more about ballonSTUDIO, see here: https://www.ballonstudio.com/
To learn more about this project, see here: https://www.ballonstudio.com/filbertstreet
4208
























