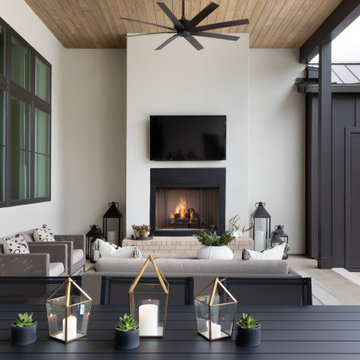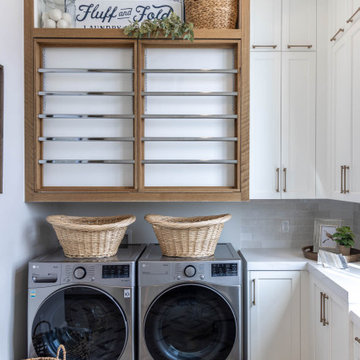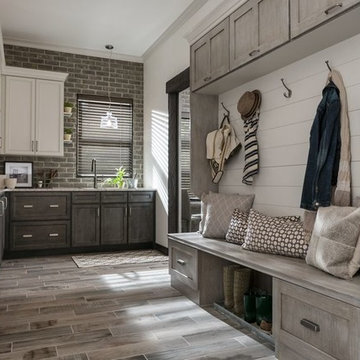Home Design Ideas

This home was designed by Contour Interior Design, LLC-Nina Magon and Built by Capital Builders. This picture is the property of Contour Interior Design-Nina Magon.
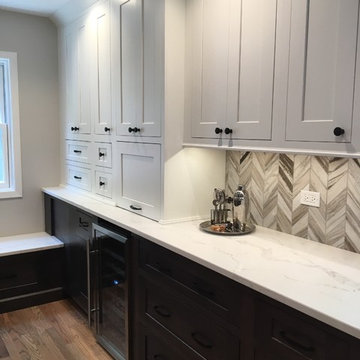
Small transitional medium tone wood floor and brown floor eat-in kitchen photo in Chicago with a farmhouse sink, shaker cabinets, gray cabinets, quartzite countertops, gray backsplash, stone tile backsplash, stainless steel appliances, no island and white countertops
Find the right local pro for your project

When our client wanted the design of their master bath to honor their Japanese heritage and emulate a Japanese bathing experience, they turned to us. They had very specific needs and ideas they needed help with — including blending Japanese design elements with their traditional Northwest-style home. The shining jewel of the project? An Ofuro soaking tub where the homeowners could relax, contemplate and meditate.
To learn more about this project visit our website:
https://www.neilkelly.com/blog/project_profile/japanese-inspired-spa/
To learn more about Neil Kelly Design Builder, Byron Kellar:
https://www.neilkelly.com/designers/byron_kellar/
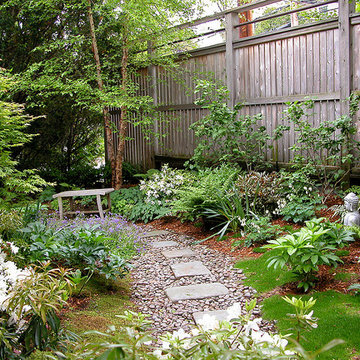
Design ideas for a mid-sized asian full sun backyard stone garden path in Boston for spring.

This family room was totally redesigned with new shelving and all new furniture. The blue grasscloth added texture and interest. The fabrics are all kid friendly and the rug is an indoor/outdoor rug by Stark. Photo by: Melodie Hayes

Starlight Images, Inc
Inspiration for a huge transitional light wood floor and beige floor entryway remodel in Houston with white walls and a metal front door
Inspiration for a huge transitional light wood floor and beige floor entryway remodel in Houston with white walls and a metal front door
Reload the page to not see this specific ad anymore

Example of a large mountain style master carpeted, beige floor and wood ceiling bedroom design with gray walls and no fireplace

Starting with the great room; the center of attention is the linear fireplace faced with rich walnut paneling and flanked by walnut floating shelves with storage cabinets below painted “Railings” by Farrow & Ball. Gold Clemente Wall sconces spotlight family pictures and whimsical art pieces. Notice the custom wall paneling with an inset fit perfectly for the mounted TV. This wall paneling aligns so perfectly with a thoughtfully curated bookshelf that covertly opens to a (Surprise!) home office.
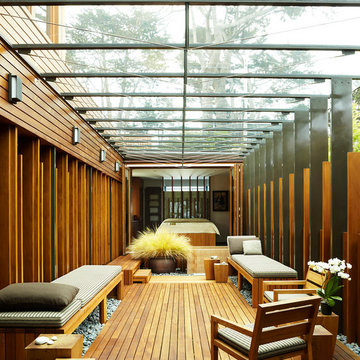
Photography: David Matheson
Inspiration for a contemporary deck remodel in Chicago
Inspiration for a contemporary deck remodel in Chicago

©Finished Basement Company
Large transitional beige floor home climbing wall photo in Denver with gray walls
Large transitional beige floor home climbing wall photo in Denver with gray walls
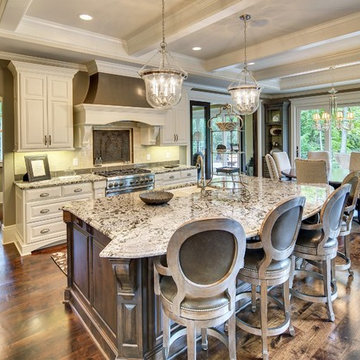
Inspiration for a transitional kitchen remodel in Minneapolis
Reload the page to not see this specific ad anymore
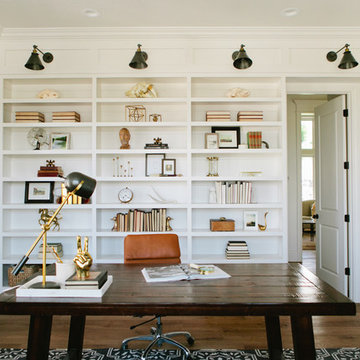
House of Jade Interiors. Modern farmhouse office.
Inspiration for a farmhouse freestanding desk dark wood floor study room remodel in Salt Lake City with white walls
Inspiration for a farmhouse freestanding desk dark wood floor study room remodel in Salt Lake City with white walls
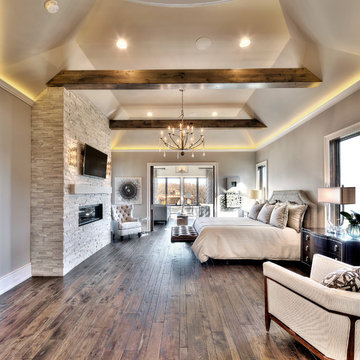
Huge trendy master medium tone wood floor bedroom photo in Kansas City with gray walls, a ribbon fireplace and a stone fireplace
Home Design Ideas
Reload the page to not see this specific ad anymore

Matt Hesselgrave with Cornerstone Construction Group
Example of a mid-sized transitional blue tile and ceramic tile powder room design in Seattle with a drop-in sink, dark wood cabinets, quartzite countertops, a two-piece toilet, gray walls and recessed-panel cabinets
Example of a mid-sized transitional blue tile and ceramic tile powder room design in Seattle with a drop-in sink, dark wood cabinets, quartzite countertops, a two-piece toilet, gray walls and recessed-panel cabinets

This Coastal Inspired Farmhouse with bay views puts a casual and sophisticated twist on beach living.
Interior Design by Blackband Design and Home Build by Arbor Real Estate.

ChiChi Ubiña
Entryway - mid-sized transitional limestone floor entryway idea in New York with white walls
Entryway - mid-sized transitional limestone floor entryway idea in New York with white walls
3336





















