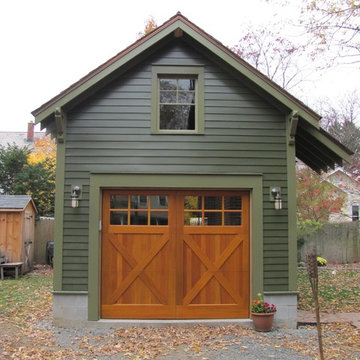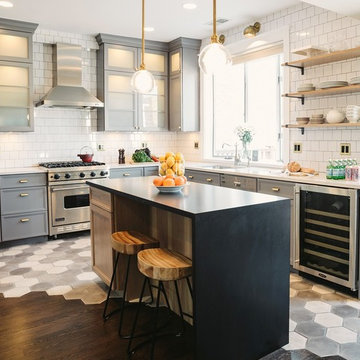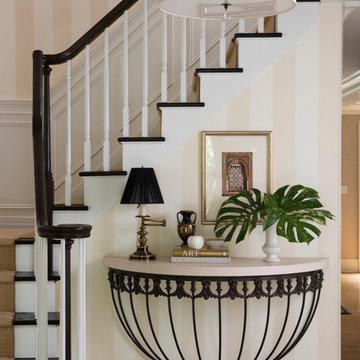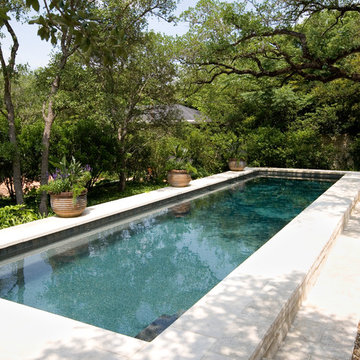Home Design Ideas
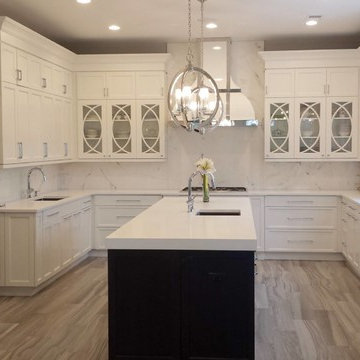
Perimeter Cabinetry features Holiday’s Winslow & Eclipse Paint Grade Door in Nordic
Island Cabinetry features Holiday’s Winslow Quarter Sawn Oak Door in Truffle
Designed by: Arozelli Kitchens - NJ
Photographer: Syd Friedman
Find the right local pro for your project

Trendy dedicated laundry room photo in Miami with open cabinets, medium tone wood cabinets and a side-by-side washer/dryer

Photos: Jaime Alverez
Contractor: Max Silver
Custom master bathroom design and buildout by Max Silver Construction
Inspiration for a mid-sized transitional master white tile and subway tile bathroom remodel in Philadelphia with white walls, shaker cabinets, gray cabinets, an undermount sink and a niche
Inspiration for a mid-sized transitional master white tile and subway tile bathroom remodel in Philadelphia with white walls, shaker cabinets, gray cabinets, an undermount sink and a niche

Example of a large classic l-shaped dark wood floor and brown floor open concept kitchen design in Minneapolis with an island, an undermount sink, recessed-panel cabinets, white cabinets, granite countertops, brown backsplash and stainless steel appliances
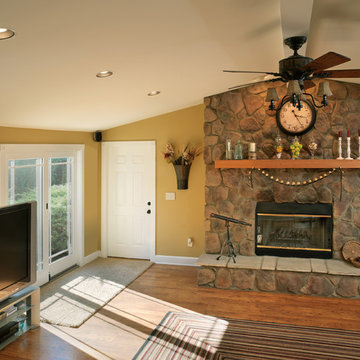
Sponsored
Westerville, OH
Custom Home Works
Franklin County's Award-Winning Design, Build and Remodeling Expert
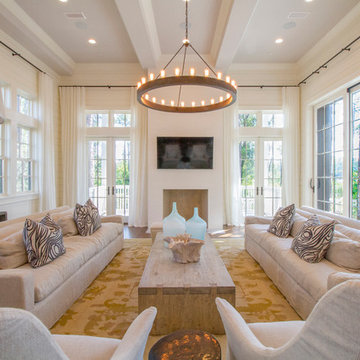
Derek Makekau
Living room - coastal medium tone wood floor living room idea in Miami with white walls, a standard fireplace and a wall-mounted tv
Living room - coastal medium tone wood floor living room idea in Miami with white walls, a standard fireplace and a wall-mounted tv

Luxury kitchen
Example of a large transitional u-shaped medium tone wood floor enclosed kitchen design in Chicago with an undermount sink, shaker cabinets, white cabinets, white backsplash, subway tile backsplash, stainless steel appliances, an island and granite countertops
Example of a large transitional u-shaped medium tone wood floor enclosed kitchen design in Chicago with an undermount sink, shaker cabinets, white cabinets, white backsplash, subway tile backsplash, stainless steel appliances, an island and granite countertops
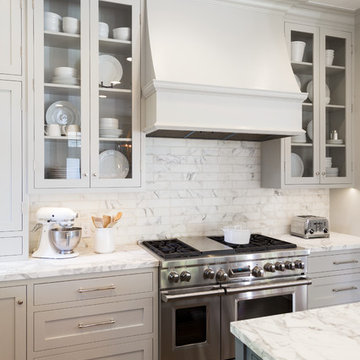
David Duncan Livingston
Inspiration for a large coastal medium tone wood floor eat-in kitchen remodel in San Francisco with a farmhouse sink, open cabinets, white backsplash, stainless steel appliances and an island
Inspiration for a large coastal medium tone wood floor eat-in kitchen remodel in San Francisco with a farmhouse sink, open cabinets, white backsplash, stainless steel appliances and an island

This kitchen was in a home dating from the early 20th century and located in the Mt. Baker neighborhood of Seattle. It is u-shaped with an island in the center topped with a zinc counter. Black and white tile was used on the floor in a tradition pattern with hexagon as the inset and a black and white border with a square mosaic around the perimeter framing the island. Cabinetry is inset traditional style with the hardware on the exterior. the base of each cabinet is framed with a footed detail. Base cabinet were painted with teal, upper cabinets are white and the full height cabinets are mahogany which is used throughout the residence. A tradition style faucet was used with the pull out attached. Cup pulls are used on the drawers and knobs have a back plate.

Within the master bedroom was a small entry hallway and extra closet. A perfect spot to carve out a small laundry room. Full sized stacked washer and dryer fit perfectly with left over space for adjustable shelves to hold supplies. New louvered doors offer ventilation and work nicely with the home’s plantation shutters throughout. Photography by Erika Bierman

Industrial modern bar in a small beach house. Reclaimed wood siding and glass tile with galvanized steel pendant lighting.
A small weekend beach resort home for a family of four with two little girls. Remodeled from a funky old house built in the 60's on Oxnard Shores. This little white cottage has the master bedroom, a playroom, guest bedroom and girls' bunk room upstairs, while downstairs there is a 1960s feel family room with an industrial modern style bar for the family's many parties and celebrations. A great room open to the dining area with a zinc dining table and rattan chairs. Fireplace features custom iron doors, and green glass tile surround. New white cabinets and bookshelves flank the real wood burning fire place. Simple clean white cabinetry in the kitchen with x designs on glass cabinet doors and peninsula ends. Durable, beautiful white quartzite counter tops and yes! porcelain planked floors for durability! The girls can run in and out without worrying about the beach sand damage!. White painted planked and beamed ceilings, natural reclaimed woods mixed with rattans and velvets for comfortable, beautiful interiors Project Location: Oxnard, California. Project designed by Maraya Interior Design. From their beautiful resort town of Ojai, they serve clients in Montecito, Hope Ranch, Malibu, Westlake and Calabasas, across the tri-county areas of Santa Barbara, Ventura and Los Angeles, south to Hidden Hills- north through Solvang and more.
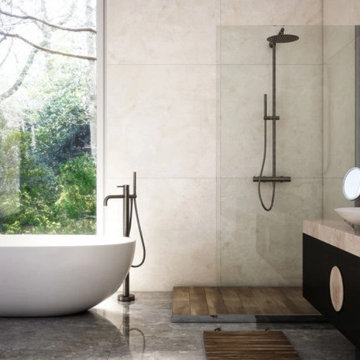
Sponsored
Dublin, OH
AAE Bathroom Remodeler
Franklin County's Custom Kitchen & Bath Designs for Everyday Living

Ken Vaughan - Vaughan Creative Media
Dedicated laundry room - small craftsman single-wall slate floor and gray floor dedicated laundry room idea in Dallas with shaker cabinets, blue cabinets, a side-by-side washer/dryer and brown walls
Dedicated laundry room - small craftsman single-wall slate floor and gray floor dedicated laundry room idea in Dallas with shaker cabinets, blue cabinets, a side-by-side washer/dryer and brown walls

A PLACE TO GATHER
Location: Eagan, MN, USA
This family of five wanted an inviting space to gather with family and friends. Mom, the primary cook, wanted a large island with more organized storage – everything in its place – and a crisp white kitchen with the character of an older home.
Challenges:
Design an island that could accommodate this family of five for casual weeknight dinners.
Create more usable storage within the existing kitchen footprint.
Design a better transition between the upper cabinets on the 8-foot sink wall and the adjoining 9-foot cooktop wall.
Make room for more counter space around the cooktop. It was poorly lit, cluttered with small appliances and confined by the tall oven cabinet.
Solutions:
A large island, that seats 5 comfortably, replaced the small island and kitchen table. This allowed for more storage including cookbook shelves, a heavy-duty roll out shelf for the mixer, a 2-bin recycling center and a bread drawer.
Tall pantries with decorative grilles were placed between the kitchen and family room. These created ample storage and helped define each room, making each one feel larger, yet more intimate.
A space intentionally separates the upper cabinets on the sink wall from those on the cooktop wall. This created symmetry on the sink wall and made room for an appliance garage, which keeps the countertops uncluttered.
Moving the double ovens to the former pantry location made way for more usable counter space around the cooktop and a dramatic focal point with the hood, cabinets and marble backsplash.
Special Features:
Custom designed corbels and island legs lend character.
Gilt open lanterns, antiqued nickel grilles on the pantries, and the soft linen shade at the kitchen sink add personality and charm.
The unique bronze hardware with a living finish creates the patina of an older home.
A walnut island countertop adds the warmth and feel of a kitchen table.
This homeowner truly understood the idea of living with the patina of marble. Her grandmother’s marble-topped antique table inspired the Carrara countertops.
The result is a highly organized kitchen with a light, open feel that invites you to stay a while.
Liz Schupanitz Designs
Photographed by: Andrea Rugg
Home Design Ideas

Cabinets are Mission-Painted-Stone Finish
Inspiration for a transitional kitchen remodel in DC Metro with shaker cabinets, gray cabinets, quartz countertops, white backsplash and an island
Inspiration for a transitional kitchen remodel in DC Metro with shaker cabinets, gray cabinets, quartz countertops, white backsplash and an island

Olive ash veneer vanity cabinet floats above the grey tile floor, complementing a green tiled shower.
photography by adam rouse
Inspiration for a small mid-century modern master green tile and ceramic tile porcelain tile alcove shower remodel in San Francisco with an undermount sink, flat-panel cabinets, light wood cabinets, solid surface countertops and a one-piece toilet
Inspiration for a small mid-century modern master green tile and ceramic tile porcelain tile alcove shower remodel in San Francisco with an undermount sink, flat-panel cabinets, light wood cabinets, solid surface countertops and a one-piece toilet
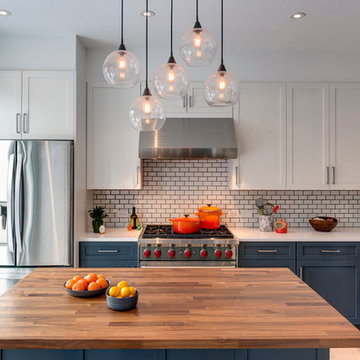
Francis Dzikowski
Transitional l-shaped light wood floor kitchen photo in New York with shaker cabinets, gray cabinets, quartz countertops, white backsplash, stainless steel appliances, an island and subway tile backsplash
Transitional l-shaped light wood floor kitchen photo in New York with shaker cabinets, gray cabinets, quartz countertops, white backsplash, stainless steel appliances, an island and subway tile backsplash
184

























