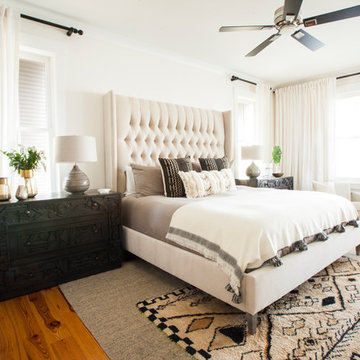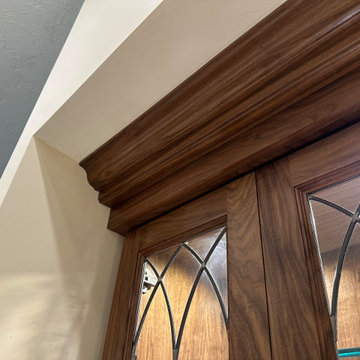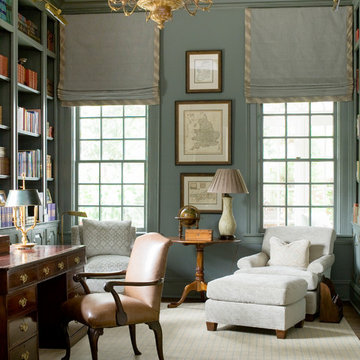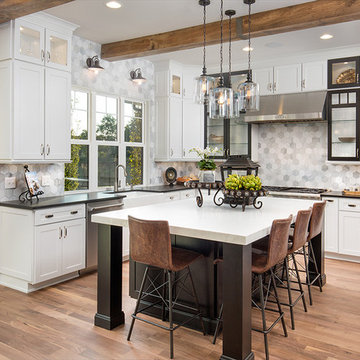Home Design Ideas

Emily Followill
Example of a mid-sized country medium tone wood floor and brown floor kitchen design in Atlanta with white cabinets, stainless steel appliances, a peninsula, an undermount sink, marble countertops, white backsplash, white countertops and beaded inset cabinets
Example of a mid-sized country medium tone wood floor and brown floor kitchen design in Atlanta with white cabinets, stainless steel appliances, a peninsula, an undermount sink, marble countertops, white backsplash, white countertops and beaded inset cabinets

Lynn Donaldson
Inspiration for a large rustic l-shaped medium tone wood floor and brown floor eat-in kitchen remodel in Other with stone tile backsplash, stainless steel appliances, an island, a farmhouse sink, recessed-panel cabinets, gray cabinets, granite countertops and gray backsplash
Inspiration for a large rustic l-shaped medium tone wood floor and brown floor eat-in kitchen remodel in Other with stone tile backsplash, stainless steel appliances, an island, a farmhouse sink, recessed-panel cabinets, gray cabinets, granite countertops and gray backsplash

Large transitional single-wall light wood floor and beige floor open concept kitchen photo in New York with a farmhouse sink, gray cabinets, white backsplash, stainless steel appliances, a peninsula, quartz countertops, matchstick tile backsplash and recessed-panel cabinets
Find the right local pro for your project

Casey Fry
Large cottage u-shaped concrete floor kitchen pantry photo in Austin with marble countertops, white backsplash, ceramic backsplash, shaker cabinets and turquoise cabinets
Large cottage u-shaped concrete floor kitchen pantry photo in Austin with marble countertops, white backsplash, ceramic backsplash, shaker cabinets and turquoise cabinets
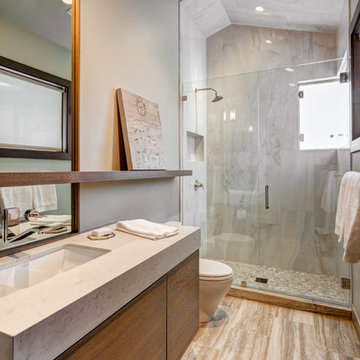
Alan Blakely
Alcove shower - mid-sized modern master beige tile, gray tile and stone slab porcelain tile and brown floor alcove shower idea in Salt Lake City with flat-panel cabinets, dark wood cabinets, a one-piece toilet, gray walls, an undermount sink, laminate countertops and a hinged shower door
Alcove shower - mid-sized modern master beige tile, gray tile and stone slab porcelain tile and brown floor alcove shower idea in Salt Lake City with flat-panel cabinets, dark wood cabinets, a one-piece toilet, gray walls, an undermount sink, laminate countertops and a hinged shower door

Utility room - mid-sized transitional galley dark wood floor utility room idea in Charlotte with an undermount sink, recessed-panel cabinets, gray cabinets, marble countertops, a side-by-side washer/dryer and black walls

Large minimalist single-wall concrete floor eat-in kitchen photo in New York with a double-bowl sink, flat-panel cabinets, gray cabinets, solid surface countertops, brown backsplash, stainless steel appliances and an island

Inspiration for a large coastal formal and open concept dark wood floor and brown floor living room remodel in New York with white walls, a standard fireplace, a tile fireplace and no tv

Kitchen - large cottage l-shaped kitchen idea in Burlington with a farmhouse sink, gray cabinets, marble countertops, an island and shaker cabinets

Jonathan Reece
Mid-sized mountain style medium tone wood floor and brown floor sunroom photo in Portland Maine with a standard ceiling
Mid-sized mountain style medium tone wood floor and brown floor sunroom photo in Portland Maine with a standard ceiling

Textured tile shower has a linear drain and a rainhead with a hand held, in addition to a shower niche and 2 benches for a relaxing shower experience.
Photos by Chris Veith

The photo doesn't even show how magnificent this slab of granite countertop is. We were able to install it in one piece without cutting it. The countertop has very fine slight sparkle to it. We wanted to create a more zen like shower but still very eye catching.
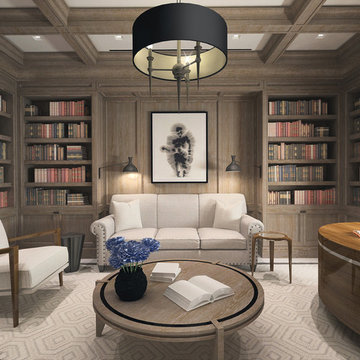
Brushed oak paneling, cabinets and ceiling beams
Home office library - large transitional freestanding desk home office library idea in New York with a stone fireplace
Home office library - large transitional freestanding desk home office library idea in New York with a stone fireplace

Builder: John Kraemer & Sons | Photography: Landmark Photography
Example of a small minimalist gray two-story mixed siding flat roof design in Minneapolis
Example of a small minimalist gray two-story mixed siding flat roof design in Minneapolis

Eric Piasecki
Bedroom - large traditional master dark wood floor bedroom idea in New York with blue walls
Bedroom - large traditional master dark wood floor bedroom idea in New York with blue walls
Home Design Ideas

Powder Room
Photo by Rob Karosis
Inspiration for a timeless gray floor and slate floor powder room remodel in New York with furniture-like cabinets, a two-piece toilet, multicolored walls, an undermount sink, medium tone wood cabinets, marble countertops and white countertops
Inspiration for a timeless gray floor and slate floor powder room remodel in New York with furniture-like cabinets, a two-piece toilet, multicolored walls, an undermount sink, medium tone wood cabinets, marble countertops and white countertops

Example of a large classic backyard stone patio container garden design in New York with no cover

Jim Bartsch Photography
Large 1950s backyard stamped concrete and rectangular natural pool photo in Santa Barbara
Large 1950s backyard stamped concrete and rectangular natural pool photo in Santa Barbara
80

























