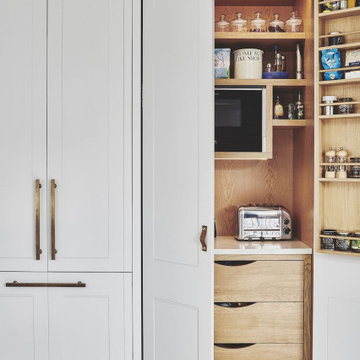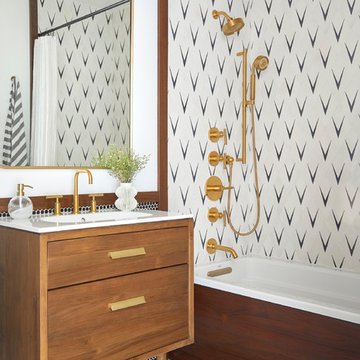Home Design Ideas

Large transitional travertine floor and beige floor open concept kitchen photo in Houston with a farmhouse sink, shaker cabinets, black cabinets, solid surface countertops, white backsplash, subway tile backsplash, paneled appliances, two islands and white countertops

Matthew Niemann Photography
www.matthewniemann.com
Inspiration for a transitional l-shaped medium tone wood floor and brown floor open concept kitchen remodel in Other with a farmhouse sink, shaker cabinets, white cabinets, subway tile backsplash, paneled appliances, an island and black countertops
Inspiration for a transitional l-shaped medium tone wood floor and brown floor open concept kitchen remodel in Other with a farmhouse sink, shaker cabinets, white cabinets, subway tile backsplash, paneled appliances, an island and black countertops

Example of a mid-sized transitional enclosed medium tone wood floor, brown floor and wainscoting living room library design in Detroit with black walls, no fireplace and a wall-mounted tv
Find the right local pro for your project

kitchen remodel
Example of a mid-sized transitional l-shaped vinyl floor and beige floor eat-in kitchen design in San Diego with a farmhouse sink, shaker cabinets, blue cabinets, solid surface countertops, white backsplash, terra-cotta backsplash, black appliances, an island and black countertops
Example of a mid-sized transitional l-shaped vinyl floor and beige floor eat-in kitchen design in San Diego with a farmhouse sink, shaker cabinets, blue cabinets, solid surface countertops, white backsplash, terra-cotta backsplash, black appliances, an island and black countertops

Butler's Pantry
Mid-sized minimalist galley light wood floor home bar photo in Dallas with no sink, shaker cabinets, black cabinets, white backsplash and white countertops
Mid-sized minimalist galley light wood floor home bar photo in Dallas with no sink, shaker cabinets, black cabinets, white backsplash and white countertops

Large trendy formal and enclosed light wood floor and beige floor living room photo in San Francisco with beige walls, a tile fireplace, a ribbon fireplace and no tv

This stunning Gainesville bathroom design is a spa style retreat with a large vanity, freestanding tub, and spacious open shower. The Shiloh Cabinetry vanity with a Windsor door style in a Stonehenge finish on Alder gives the space a warm, luxurious feel, accessorized with Top Knobs honey bronze finish hardware. The large L-shaped vanity space has ample storage including tower cabinets with a make up vanity in the center. Large beveled framed mirrors to match the vanity fit neatly between each tower cabinet and Savoy House light fixtures are a practical addition that also enhances the style of the space. An engineered quartz countertop, plus Kohler Archer sinks and Kohler Purist faucets complete the vanity area. A gorgeous Strom freestanding tub add an architectural appeal to the room, paired with a Kohler bath faucet, and set against the backdrop of a Stone Impressions Lotus Shadow Thassos Marble tiled accent wall with a chandelier overhead. Adjacent to the tub is the spacious open shower style featuring Soci 3x12 textured white tile, gold finish Kohler showerheads, and recessed storage niches. A large, arched window offers natural light to the space, and towel hooks plus a radiator towel warmer sit just outside the shower. Happy Floors Northwind white 6 x 36 wood look porcelain floor tile in a herringbone pattern complete the look of this space.
Reload the page to not see this specific ad anymore

Example of a cottage beige floor utility room design in Chicago with shaker cabinets, blue cabinets and white walls

Joe Kwon Photography
Inspiration for a large transitional brown floor and dark wood floor kitchen remodel in Chicago with a farmhouse sink, beaded inset cabinets, white cabinets, white backsplash, ceramic backsplash, stainless steel appliances and an island
Inspiration for a large transitional brown floor and dark wood floor kitchen remodel in Chicago with a farmhouse sink, beaded inset cabinets, white cabinets, white backsplash, ceramic backsplash, stainless steel appliances and an island

Photo of a large traditional partial sun front yard stone landscaping in Chicago for spring.

These terrific clients turned a boring 80's kitchen into a modern, Asian-inspired chef's dream kitchen, with two tone cabinetry and professional grade appliances. An over-sized island provides comfortable seating for four. Custom Half-wall bookcases divide the kitchen from the family room without impeding sight lines into the inviting space.
Photography: Stacy Zarin Goldberg

This remodel of a mid century gem is located in the town of Lincoln, MA a hot bed of modernist homes inspired by Gropius’ own house built nearby in the 1940’s. By the time the house was built, modernism had evolved from the Gropius era, to incorporate the rural vibe of Lincoln with spectacular exposed wooden beams and deep overhangs.
The design rejects the traditional New England house with its enclosing wall and inward posture. The low pitched roofs, open floor plan, and large windows openings connect the house to nature to make the most of its rural setting.
Photo by: Nat Rae Photography

Ofer Wolberger
Minimalist light wood floor mudroom photo in New York with gray walls
Minimalist light wood floor mudroom photo in New York with gray walls
Reload the page to not see this specific ad anymore

Modern bathroom remodel.
Example of a mid-sized minimalist master gray tile and porcelain tile porcelain tile, gray floor, double-sink and vaulted ceiling bathroom design in Chicago with medium tone wood cabinets, a two-piece toilet, gray walls, an undermount sink, quartz countertops, white countertops, a built-in vanity and flat-panel cabinets
Example of a mid-sized minimalist master gray tile and porcelain tile porcelain tile, gray floor, double-sink and vaulted ceiling bathroom design in Chicago with medium tone wood cabinets, a two-piece toilet, gray walls, an undermount sink, quartz countertops, white countertops, a built-in vanity and flat-panel cabinets

When we drove out to Mukilteo for our initial consultation, we immediately fell in love with this house. With its tall ceilings, eclectic mix of wood, glass and steel, and gorgeous view of the Puget Sound, we quickly nicknamed this project "The Mukilteo Gem". Our client, a cook and baker, did not like her existing kitchen. The main points of issue were short runs of available counter tops, lack of storage and shortage of light. So, we were called in to implement some big, bold ideas into a small footprint kitchen with big potential. We completely changed the layout of the room by creating a tall, built-in storage wall and a continuous u-shape counter top. Early in the project, we took inventory of every item our clients wanted to store in the kitchen and ensured that every spoon, gadget, or bowl would have a dedicated "home" in their new kitchen. The finishes were meticulously selected to ensure continuity throughout the house. We also played with the color scheme to achieve a bold yet natural feel.This kitchen is a prime example of how color can be used to both make a statement and project peace and balance simultaneously. While busy at work on our client's kitchen improvement, we also updated the entry and gave the homeowner a modern laundry room with triple the storage space they originally had.
End result: ecstatic clients and a very happy design team. That's what we call a big success!
John Granen.

Inspiration for a mid-sized cottage white two-story concrete fiberboard exterior home remodel in Grand Rapids with a mixed material roof
Home Design Ideas
Reload the page to not see this specific ad anymore

Example of a classic kitchen design in Columbus with recessed-panel cabinets and white cabinets

White and gold geometric wall paper pops against the marble-look porcelain tile, black quartz counters and brass accents. The black framed shower enclosure creates a modern look.
Winner of the 2019 NARI of Greater Charlotte Contractor of the Year Award for Best Interior Under $100k. © Lassiter Photography 2019
432





























