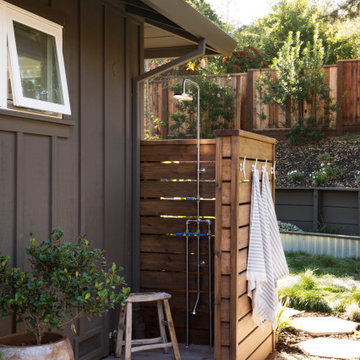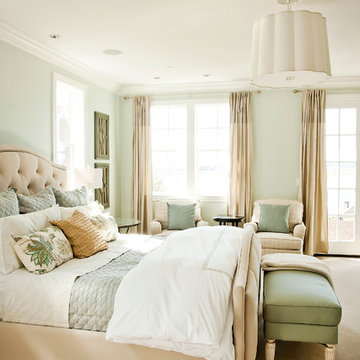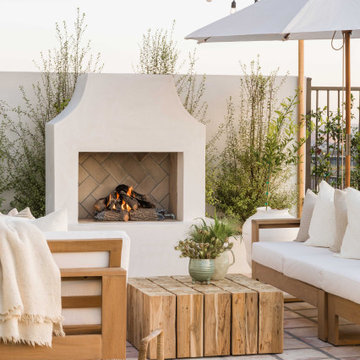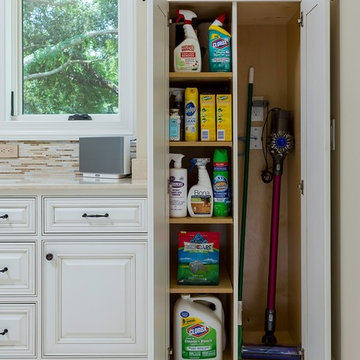Home Design Ideas

Design by Carol Luke.
Breakdown of the room:
Benjamin Moore HC 105 is on both the ceiling & walls. The darker color on the ceiling works b/c of the 10 ft height coupled w/the west facing window, lighting & white trim.
Trim Color: Benj Moore Decorator White.
Vanity is Wood-Mode Fine Custom Cabinetry: Wood-Mode Essex Recessed Door Style, Black Forest finish on cherry
Countertop/Backsplash - Franco’s Marble Shop: Calacutta Gold marble
Undermount Sink - Kohler “Devonshire”
Tile- Mosaic Tile: baseboards - polished Arabescato base moulding, Arabescato Black Dot basketweave
Crystal Ceiling light- Elk Lighting “Renaissance’
Sconces - Bellacor: “Normandie”, polished Nickel
Faucet - Kallista: “Tuxedo”, polished nickel
Mirror - Afina: “Radiance Venetian”
Toilet - Barclay: “Victoria High Tank”, white w/satin nickel trim & pull chain
Photo by Morgan Howarth.

Architect: Carol Sundstrom, AIA
Contractor: Adams Residential Contracting
Photography: © Dale Lang, 2010
Inspiration for a mid-sized timeless gender-neutral light wood floor reach-in closet remodel in Seattle with recessed-panel cabinets and white cabinets
Inspiration for a mid-sized timeless gender-neutral light wood floor reach-in closet remodel in Seattle with recessed-panel cabinets and white cabinets

Our Princeton design build team designed and rebuilt this three car garage to suit the traditional style of the home. A living space was also include above the garage.
Find the right local pro for your project

After raising this roman tub, we fit a mix of neutral patterns into this beautiful space for a tranquil midcentury primary suite designed by Kennedy Cole Interior Design.

Builder: Watershed Builder
Photography: Michael Blevins
A secondary bathroom for a sweet young girl in Charlotte with navy blue vanity, white quartz countertop, gold hardware, gold accent mirror and hexagon porcelain tile.

The guest bathroom has the most striking matte glass patterned tile on both the backsplash and in the bathtub/shower combination. A floating wood vanity has a white quartz countertop and mid-century modern sconces on either side of the round mirror.
Reload the page to not see this specific ad anymore

Modern black and white en-suite with basket weave floor tile, black double vanity with slab doors and a large shower with black metropolitan glass enclosure.
Photos by VLG Photography

We converted an underused back yard into a modern outdoor living space. Functions include a cedar soaking tub, outdoor shower, fire pit, and dining area. The decking is ipe hardwood, the fence is stained cedar, and cast concrete with gravel adds texture at the fire pit. Photos copyright Laurie Black Photography.

Bright and airy cottage kitchen with natural wood accents and a pop of blue.
Open concept kitchen - small coastal single-wall vaulted ceiling open concept kitchen idea in Orange County with shaker cabinets, light wood cabinets, quartz countertops, blue backsplash, terra-cotta backsplash, paneled appliances, an island and white countertops
Open concept kitchen - small coastal single-wall vaulted ceiling open concept kitchen idea in Orange County with shaker cabinets, light wood cabinets, quartz countertops, blue backsplash, terra-cotta backsplash, paneled appliances, an island and white countertops

Magnolia Waco Properties, LLC dba Magnolia Homes, Waco, Texas, 2022 Regional CotY Award Winner, Residential Kitchen $100,001 to $150,000
Small cottage l-shaped medium tone wood floor and shiplap ceiling enclosed kitchen photo in Other with an undermount sink, shaker cabinets, green cabinets, marble countertops, white backsplash, shiplap backsplash, white appliances, an island and multicolored countertops
Small cottage l-shaped medium tone wood floor and shiplap ceiling enclosed kitchen photo in Other with an undermount sink, shaker cabinets, green cabinets, marble countertops, white backsplash, shiplap backsplash, white appliances, an island and multicolored countertops

Modern Luxury Black, White, and Wood Kitchen By Darash design in Hartford Road - Austin, Texas home renovation project - featuring Dark and, Warm hues coming from the beautiful wood in this kitchen find balance with sleek no-handle flat panel matte Black kitchen cabinets, White Marble countertop for contrast. Glossy and Highly Reflective glass cabinets perfect storage to display your pretty dish collection in the kitchen. With stainless steel kitchen panel wall stacked oven and a stainless steel 6-burner stovetop. This open concept kitchen design Black, White and Wood color scheme flows from the kitchen island with wooden bar stools to all through out the living room lit up by the perfectly placed windows and sliding doors overlooking the nature in the perimeter of this Modern house, and the center of the great room --the dining area where the beautiful modern contemporary chandelier is placed in a lovely manner.

Outdoor patio shower - large transitional backyard outdoor patio shower idea in San Francisco
Reload the page to not see this specific ad anymore

Eat-in kitchen - large contemporary u-shaped light wood floor and brown floor eat-in kitchen idea in Seattle with an undermount sink, recessed-panel cabinets, black cabinets, marble countertops, green backsplash, glass tile backsplash, stainless steel appliances, an island and white countertops

Bright, open kitchen and refinished butler's pantry
Photo credit Kim Smith
Kitchen - large transitional porcelain tile and brown floor kitchen idea in Other with a single-bowl sink, shaker cabinets, light wood cabinets, granite countertops, stainless steel appliances, black backsplash, subway tile backsplash, an island and multicolored countertops
Kitchen - large transitional porcelain tile and brown floor kitchen idea in Other with a single-bowl sink, shaker cabinets, light wood cabinets, granite countertops, stainless steel appliances, black backsplash, subway tile backsplash, an island and multicolored countertops

Inspiration for a large cottage l-shaped light wood floor and beige floor open concept kitchen remodel in Boise with a farmhouse sink, shaker cabinets, white cabinets, quartz countertops, white backsplash, subway tile backsplash, stainless steel appliances, an island and white countertops
Home Design Ideas
Reload the page to not see this specific ad anymore

Photo Credit: Regan Wood Photography
Kids' room - transitional boy carpeted and gray floor kids' room idea in New York with gray walls
Kids' room - transitional boy carpeted and gray floor kids' room idea in New York with gray walls

A clean modern white bathroom located in a Washington, DC condo.
Example of a small minimalist master white tile and marble tile marble floor and white floor alcove shower design in DC Metro with flat-panel cabinets, white cabinets, a one-piece toilet, white walls, an undermount sink, quartz countertops, a hinged shower door and white countertops
Example of a small minimalist master white tile and marble tile marble floor and white floor alcove shower design in DC Metro with flat-panel cabinets, white cabinets, a one-piece toilet, white walls, an undermount sink, quartz countertops, a hinged shower door and white countertops
1488






























