Small Home Design Ideas
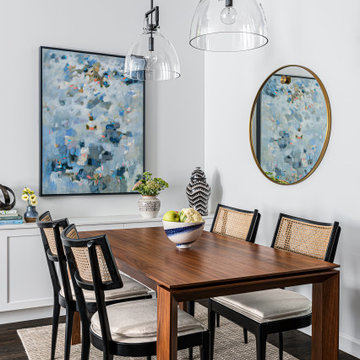
Inspiration for a small transitional dark wood floor dining room remodel in Austin with white walls
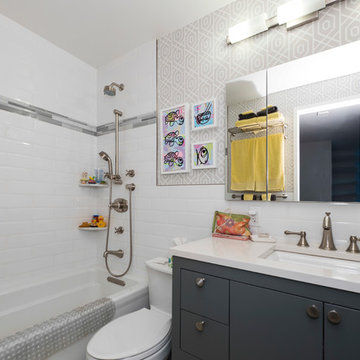
Small minimalist 3/4 stone tile marble floor bathroom photo in New York with flat-panel cabinets, dark wood cabinets, a one-piece toilet, white walls, an undermount sink and marble countertops

This barrier free (curbless) shower was designed for easy access. The perfect solution for the elderly or anyone who wants to enter the shower without any issues. The dark gray concrete look floor tile extends uninterrupted into the shower. Satin nickel fixtures and a teak shower stool provide some contrast. Walls are also built with plywood substrate in order to any grab bars if the situation ever arises.
Photo: Stephen Allen
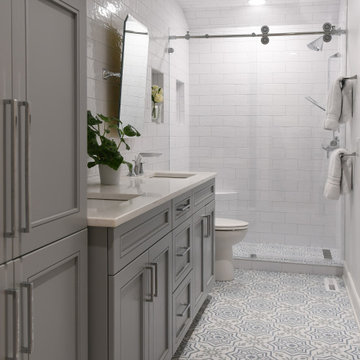
Sliding shower door - small coastal 3/4 white tile and porcelain tile porcelain tile, multicolored floor and double-sink sliding shower door idea in Atlanta with flat-panel cabinets, gray cabinets, an undermount sink, solid surface countertops, white countertops, a niche and a built-in vanity

Cool & Contemporary is the vibe our clients were seeking out. Phase 1 complete for this El Paso Westside project. Consistent with the homes architecture and lifestyle creates a space to handle all occasions. Early morning coffee on the patio or around the firepit, smores, drinks, relaxing, reading & maybe a little dancing. Cedar planks set on raw steel post create a cozy atmosphere. Sitting or laying down on cushions and pillows atop the smooth buff leuders limestone bench with your feet popped up on the custom gas firepit. Raw steel veneer, limestone cap and stainless steel fire fixtures complete the sleek contemporary feels. Concrete steps & path lights beam up and accentuates the focal setting. To prep for phase 2, ground cover pathways and areas are ready for the new outdoor movie projector, more privacy, picnic area, permanent seating, landscape and lighting to come.
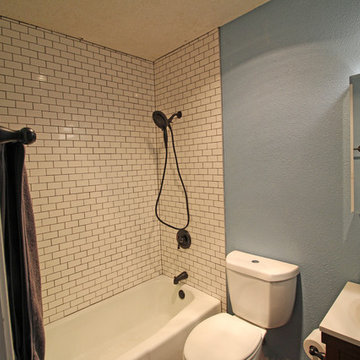
After
Small transitional 3/4 white tile and subway tile bathroom photo in Austin with dark wood cabinets, a two-piece toilet, gray walls, a vessel sink, quartz countertops and white countertops
Small transitional 3/4 white tile and subway tile bathroom photo in Austin with dark wood cabinets, a two-piece toilet, gray walls, a vessel sink, quartz countertops and white countertops
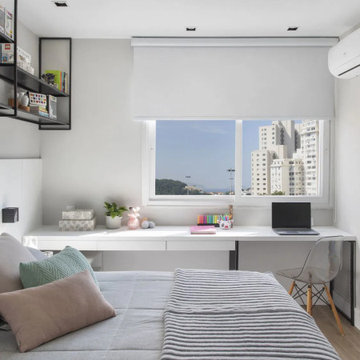
Modern multi-use bedroom with extra storage, brick wall, wood custom bed, and built-in furniture
Example of a small minimalist bedroom. Laminate floor and beige floor bedroom design in Dallas. A lot of natural lighting, custom design, and work area.
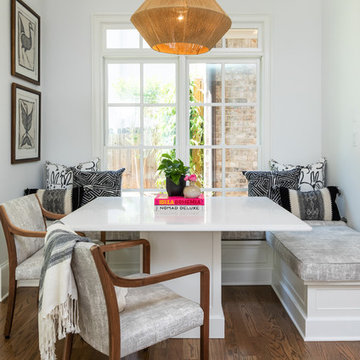
Small beach style medium tone wood floor and brown floor kitchen/dining room combo photo in Other with white walls and no fireplace

Powder room
Inspiration for a small eclectic mosaic tile floor, green floor and wallpaper powder room remodel in New York with a one-piece toilet, green walls and a wall-mount sink
Inspiration for a small eclectic mosaic tile floor, green floor and wallpaper powder room remodel in New York with a one-piece toilet, green walls and a wall-mount sink
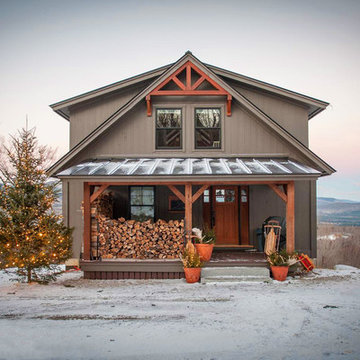
Moose Ridge Lodge at holiday time.
Inspiration for a small rustic gray two-story wood gable roof remodel in Burlington
Inspiration for a small rustic gray two-story wood gable roof remodel in Burlington
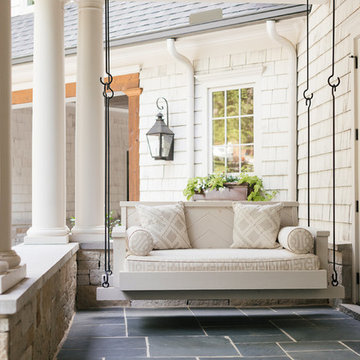
Small transitional tile back porch photo in Atlanta with a roof extension

This lovely little modern farmhouse is located at the base of the foothills in one of Boulder’s most prized neighborhoods. Tucked onto a challenging narrow lot, this inviting and sustainably designed 2400 sf., 4 bedroom home lives much larger than its compact form. The open floor plan and vaulted ceilings of the Great room, kitchen and dining room lead to a beautiful covered back patio and lush, private back yard. These rooms are flooded with natural light and blend a warm Colorado material palette and heavy timber accents with a modern sensibility. A lyrical open-riser steel and wood stair floats above the baby grand in the center of the home and takes you to three bedrooms on the second floor. The Master has a covered balcony with exposed beamwork & warm Beetle-kill pine soffits, framing their million-dollar view of the Flatirons.
Its simple and familiar style is a modern twist on a classic farmhouse vernacular. The stone, Hardie board siding and standing seam metal roofing create a resilient and low-maintenance shell. The alley-loaded home has a solar-panel covered garage that was custom designed for the family’s active & athletic lifestyle (aka “lots of toys”). The front yard is a local food & water-wise Master-class, with beautiful rain-chains delivering roof run-off straight to the family garden.

This walk-in closet is barely 3.5ft wide and approx 5.5ft deep, such a narrow space and still need to leave space for the access panel on the bottom right wall. Challenging closet space to design but we love the challenge. Designed in White finish with adjustable shelving giving you the freedom to move them up or down to create your desired storage space. This tiny closet has over 70" of hanging space, it has two hook sets on the wall, a belt rack, four drawers and adjustable shoe shelves that will hold up to 40 pairs of shoes.

A fresh new look to a small powder bath. Our client wanted her glass dolphin to be highlighted in the room. Changing the plumbing wall was necessary to eliminate the sliding shower door.

This cozy lake cottage skillfully incorporates a number of features that would normally be restricted to a larger home design. A glance of the exterior reveals a simple story and a half gable running the length of the home, enveloping the majority of the interior spaces. To the rear, a pair of gables with copper roofing flanks a covered dining area that connects to a screened porch. Inside, a linear foyer reveals a generous staircase with cascading landing. Further back, a centrally placed kitchen is connected to all of the other main level entertaining spaces through expansive cased openings. A private study serves as the perfect buffer between the homes master suite and living room. Despite its small footprint, the master suite manages to incorporate several closets, built-ins, and adjacent master bath complete with a soaker tub flanked by separate enclosures for shower and water closet. Upstairs, a generous double vanity bathroom is shared by a bunkroom, exercise space, and private bedroom. The bunkroom is configured to provide sleeping accommodations for up to 4 people. The rear facing exercise has great views of the rear yard through a set of windows that overlook the copper roof of the screened porch below.
Builder: DeVries & Onderlinde Builders
Interior Designer: Vision Interiors by Visbeen
Photographer: Ashley Avila Photography

Ryan Hainey
Inspiration for a small timeless enclosed dark wood floor and brown floor family room library remodel in Milwaukee with brown walls, a standard fireplace and a brick fireplace
Inspiration for a small timeless enclosed dark wood floor and brown floor family room library remodel in Milwaukee with brown walls, a standard fireplace and a brick fireplace

Example of a small classic medium tone wood floor and brown floor powder room design in Orange County with a two-piece toilet, a pedestal sink and multicolored walls

This is a black-and-white bathroom at a Brooklyn brownstone project of ours. Its centerpiece is a large, wall-mounted utility sink. The floor has mosaic marble tile, and the walls have white subway tile with accents of black tile.

Inspiration for a small contemporary gray tile and ceramic tile cement tile floor, blue floor and single-sink bathroom remodel in Chicago with flat-panel cabinets, light wood cabinets, a two-piece toilet, gray walls, a wall-mount sink, white countertops, a niche and a floating vanity
Small Home Design Ideas
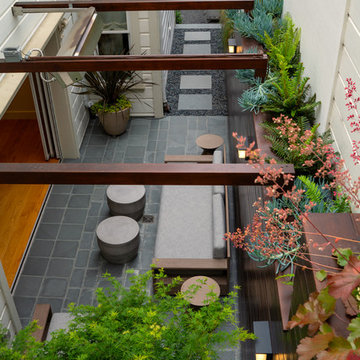
image: Travis Rhoads Photography
Inspiration for a small contemporary shade side yard stone formal garden in San Francisco.
Inspiration for a small contemporary shade side yard stone formal garden in San Francisco.
24
























