Small Home Design Ideas

The design of this remodel of a small two-level residence in Noe Valley reflects the owner's passion for Japanese architecture. Having decided to completely gut the interior partitions, we devised a better-arranged floor plan with traditional Japanese features, including a sunken floor pit for dining and a vocabulary of natural wood trim and casework. Vertical grain Douglas Fir takes the place of Hinoki wood traditionally used in Japan. Natural wood flooring, soft green granite and green glass backsplashes in the kitchen further develop the desired Zen aesthetic. A wall to wall window above the sunken bath/shower creates a connection to the outdoors. Privacy is provided through the use of switchable glass, which goes from opaque to clear with a flick of a switch. We used in-floor heating to eliminate the noise associated with forced-air systems.
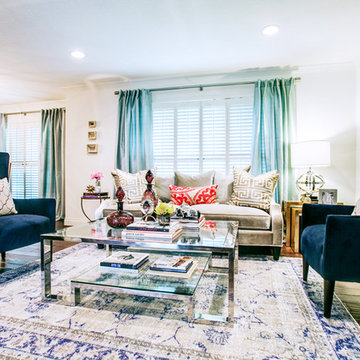
design by Pulp Design Studios | http://pulpdesignstudios.com/
photo by Pulp Design Studios Shop our design on pulphome.com!
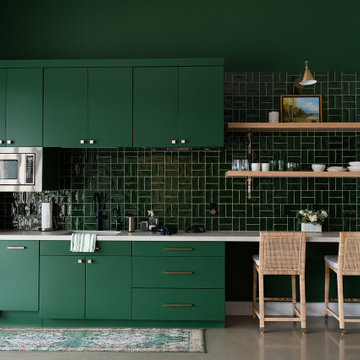
Small trendy single-wall concrete floor kitchen photo in Houston with a single-bowl sink, flat-panel cabinets, green cabinets, green backsplash, subway tile backsplash and paneled appliances
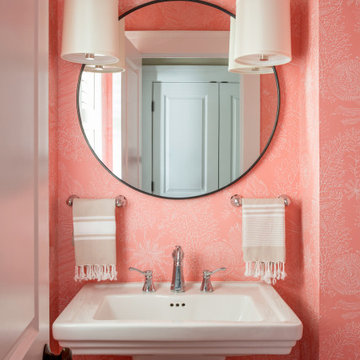
Inspiration for a small timeless pink tile powder room remodel in New York with pink walls, a pedestal sink and a freestanding vanity
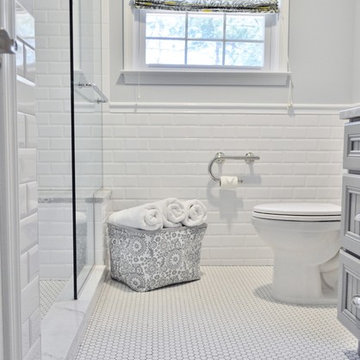
Carla Zapotek-Colella
Example of a small classic master white tile and porcelain tile mosaic tile floor alcove shower design in Philadelphia with recessed-panel cabinets, marble countertops and gray walls
Example of a small classic master white tile and porcelain tile mosaic tile floor alcove shower design in Philadelphia with recessed-panel cabinets, marble countertops and gray walls
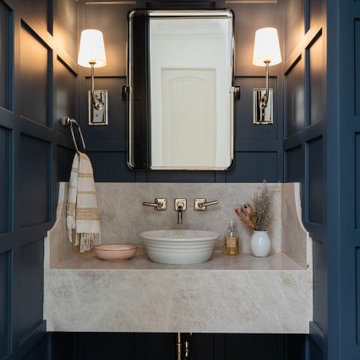
Half bathroom with wainscoting and pendant lighting in Folsom, CA
Example of a small classic powder room design in Sacramento with quartzite countertops and a floating vanity
Example of a small classic powder room design in Sacramento with quartzite countertops and a floating vanity

Example of a small classic light wood floor and wallpaper powder room design in Dallas with beaded inset cabinets, white cabinets, a two-piece toilet, marble countertops, white countertops and a built-in vanity

With the homeowner’s guests in mind, Interior Designer Rebecca Robeson transforms an outdated and cramped Guest Bathroom into a modern, luxury space by replacing a tiny pedestal sink with a custom built vanity providing much needed storage in a small bathroom. Making every inch count, the vanity is complete with deep storage drawers on soft-close hinges. Contemporary drawer pulls provide stylish, easy-open convenience. A petite under-mount sink allows for maximum countertop space in gleaming white marble, tying in the beautiful laser cut, oval shape stone pieces placed horizontally, Rebecca chose grey grout to surround each piece, giving it an embedded look. Carrying the feature wall from the toilet on into the back wall of the shower, this once tiny bathroom (painted red) gets a new lease on life!
Rebecca’s creative solution to the lack of usable surface space was to design a custom ceiling mounted shelving unit above the toilet. Shown here, it's used for well-appointed accessory pieces but when necessary, can also serve the functional needs of guests for makeup bags, shaving kits, perfume and toiletries.
Smoked glass shelves hang on stainless steel cables, suspended from the ceiling. Custom doors by Earthwood Custom Remodeling, complete the modern clean look in this Bathroom.
Earthwood Custom Remodeling, Inc.
Exquisite Kitchen Design
Tech Lighting - Black Whale Lighting
Photos by Ryan Garvin Photography
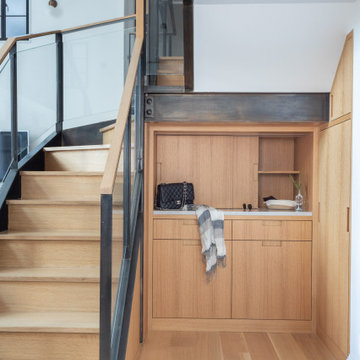
Inspiration for a small transitional light wood floor and brown floor foyer remodel in New York with white walls
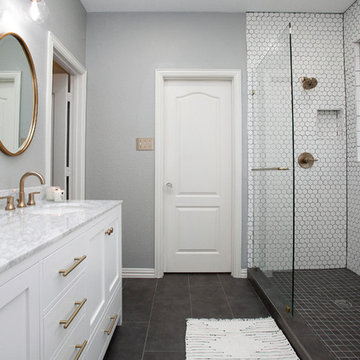
A small yet stylish modern bathroom remodel. Double standing shower with beautiful white hexagon tiles & black grout to create a great contrast.Gold round wall mirrors, dark gray flooring with white his & hers vanities and Carrera marble countertop. Gold hardware to complete the chic look.
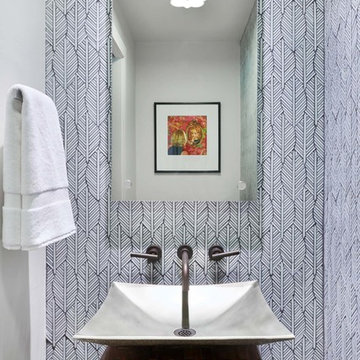
Small trendy powder room photo in Denver with blue walls, a vessel sink, wood countertops and brown countertops

The juxtaposition of soft texture and feminine details against hard metal and concrete finishes. Elements of floral wallpaper, paper lanterns, and abstract art blend together to create a sense of warmth. Soaring ceilings are anchored by thoughtfully curated and well placed furniture pieces. The perfect home for two.
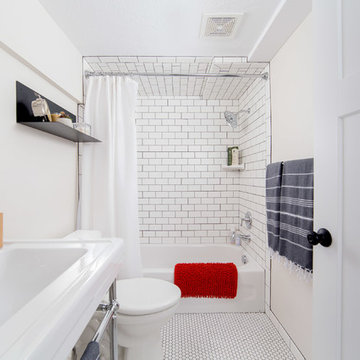
Scott Conover
Inspiration for a small transitional 3/4 black and white tile and ceramic tile porcelain tile bathroom remodel in Boise with a one-piece toilet, beige walls, a pedestal sink and open cabinets
Inspiration for a small transitional 3/4 black and white tile and ceramic tile porcelain tile bathroom remodel in Boise with a one-piece toilet, beige walls, a pedestal sink and open cabinets
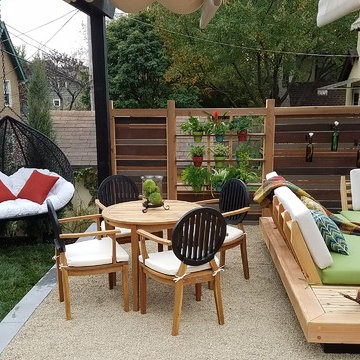
Pergola and chair backs were painted to match the hanging chair. Photo by VanElders Design Studio.
Inspiration for a small modern backyard decomposed granite patio vertical garden remodel in Kansas City with a pergola
Inspiration for a small modern backyard decomposed granite patio vertical garden remodel in Kansas City with a pergola

Inspiration for a small country dark wood floor, brown floor and wainscoting entryway remodel in San Francisco with white walls and a medium wood front door
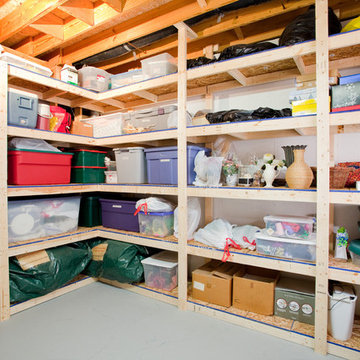
Basement storage solution that gives the necessary amount of organization for any homeowner.
Inspiration for a small timeless garage remodel in Indianapolis
Inspiration for a small timeless garage remodel in Indianapolis

Kitchen project in San Ramon, flat panel white cabinets, glass tile backsplash, quartz counter top, custom small island, engineered floors. timeless look..
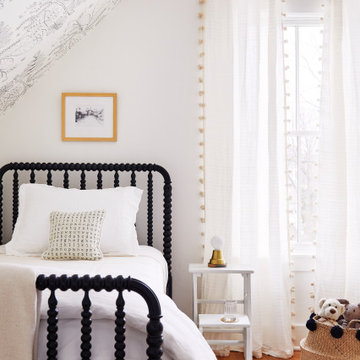
We wallpapered the slanted wall to hide the many and major imperfections of the old house.
Kids' room - small traditional medium tone wood floor kids' room idea in Other
Kids' room - small traditional medium tone wood floor kids' room idea in Other

Small trendy 3/4 white tile and subway tile cement tile floor, multicolored floor and single-sink bathroom photo in Austin with white walls, a vessel sink, onyx countertops, black countertops and a floating vanity
Small Home Design Ideas
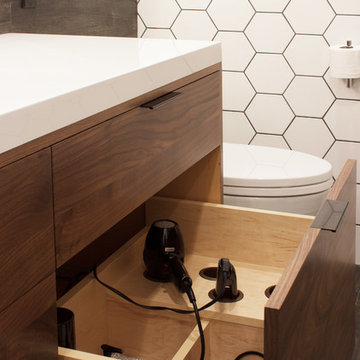
The linear design includes generous drawers fitted with customized storage for grooming accessories.
Kara Lashuay
Small minimalist bathroom photo in New York
Small minimalist bathroom photo in New York
32




















