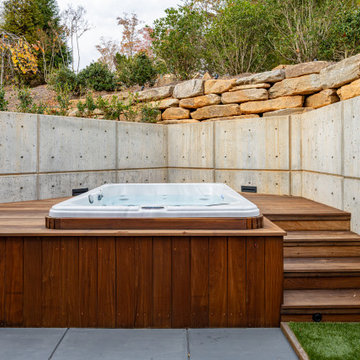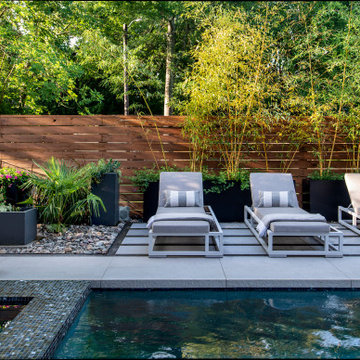Small Home Design Ideas

With this homeowner being a geologist, they were looking for a very earthy, stone-based feel. The stone for the countertop was selected first, and then a bright color was found to match the rusted stone esthetic. The window was also opened to give life to the owner’s beautiful view and grey upper-cabinets were used to tie the appliances into the rest of the design. Under-cabinet lighting was added as well to keep the space bright and functional throughout the evening.
Treve Johnson Photography

Inspiration for a small transitional master gray tile and marble tile marble floor and gray floor tub/shower combo remodel with flat-panel cabinets, medium tone wood cabinets, an undermount tub, gray walls, an undermount sink, quartzite countertops, a hinged shower door and gray countertops
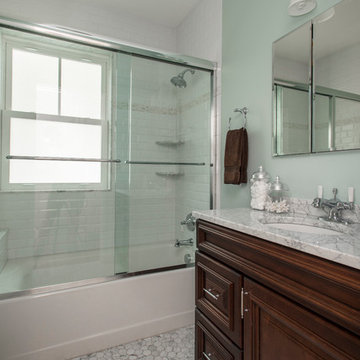
Photography: Elevin Studios
Bathroom - small transitional 3/4 white tile and subway tile marble floor bathroom idea in Boston with recessed-panel cabinets, dark wood cabinets, a two-piece toilet, blue walls, an undermount sink and marble countertops
Bathroom - small transitional 3/4 white tile and subway tile marble floor bathroom idea in Boston with recessed-panel cabinets, dark wood cabinets, a two-piece toilet, blue walls, an undermount sink and marble countertops

A modest and traditional living room
Inspiration for a small coastal open concept and formal medium tone wood floor living room remodel in San Francisco with blue walls, a standard fireplace, a brick fireplace and no tv
Inspiration for a small coastal open concept and formal medium tone wood floor living room remodel in San Francisco with blue walls, a standard fireplace, a brick fireplace and no tv
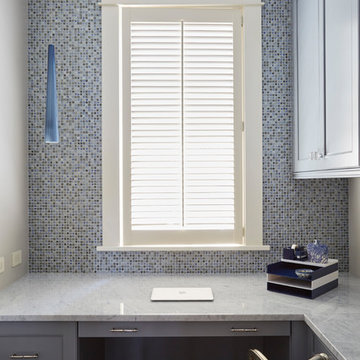
A home office off the kitchen can be concealed with a pocket door. Gray-painted maple Wood-Mode cabinetry complements the kitchen finishes but makes the space unique.
**Project Overview**
A small, quiet, efficient office space for one that is perfect for sorting mail and paying bills. Though small it has a great deal of natural light and views out the front of the house of the lush landscaping and wildlife. A pocket door makes the office disappear when it's time to entertain.
**What Makes This Project Unique?**
Small yet incredibly functional, this desk space is a comfortable, quiet place to catch up on home management tasks. Filled with natural light and offering a view of lush landscaping, the compact space is light and airy. To keep it from feeling cramped or crowded, we complemented warm gray-painted maple cabinetry with light countertops and tile. Taller ceilings allow ample storage, including full-height open storage, to manage all of the papers, files and extras that find their way into the home.
**Design Challenges**
While the office was intentionally designed into a tiny nook off the kitchen and pantry, we didn't want it to feel small for the people using it. By keeping the color palette light, taking cabinetry to the ceiling, incorporating open storage and maximizing natural light, the space feels cozy, and larger than it actually is.
Photo by MIke Kaskel.

This home bar features built in shelving, custom rustic lighting and a granite counter, with exposed timber beams on the ceiling.
Seated home bar - small rustic galley dark wood floor and brown floor seated home bar idea in Other with dark wood cabinets, raised-panel cabinets, granite countertops, multicolored backsplash and stone tile backsplash
Seated home bar - small rustic galley dark wood floor and brown floor seated home bar idea in Other with dark wood cabinets, raised-panel cabinets, granite countertops, multicolored backsplash and stone tile backsplash
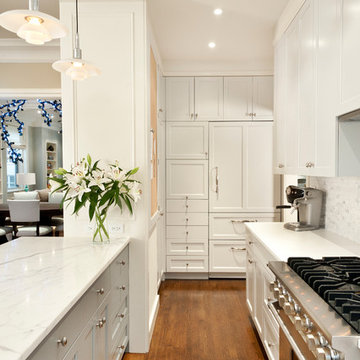
Integrated appliances serve to unify a relatively small kitchen. To the left of the built-in refrigerator is an appliance garage housing a small microwave oven. The minimal slide out range hood helps maintain a furniture-like aesthetic in this very visible kitchen.

Small trendy green tile and ceramic tile light wood floor and beige floor powder room photo in Los Angeles with green cabinets, a one-piece toilet, green walls, an integrated sink, marble countertops, green countertops and a built-in vanity

This small Powder Room has an outdoor theme and is wrapped in Pratt and Larson tile wainscoting. The Benjamin Moore Tuscany Green wall color above the tile gives a warm cozy feel to the space
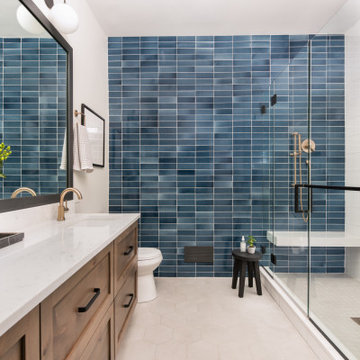
Alcove shower - small transitional master blue tile and ceramic tile mosaic tile floor, beige floor and double-sink alcove shower idea in Chicago with recessed-panel cabinets, medium tone wood cabinets, a one-piece toilet, white walls, a drop-in sink, quartz countertops, a hinged shower door, white countertops and a floating vanity
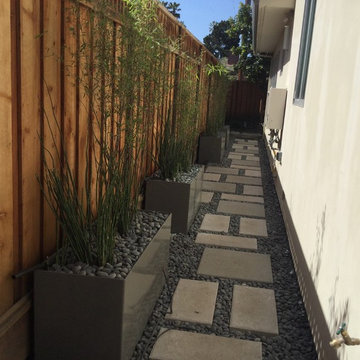
Modern walkway design with concrete pavers and La Paz pebbles
This is an example of a small modern drought-tolerant and partial sun backyard landscaping in San Francisco.
This is an example of a small modern drought-tolerant and partial sun backyard landscaping in San Francisco.
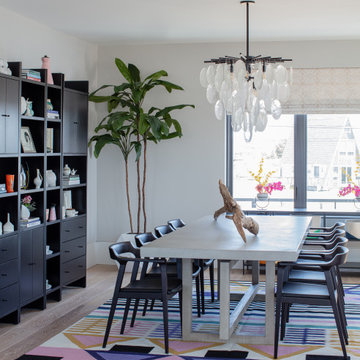
Example of a small trendy light wood floor great room design in Boston with gray walls

Iran Watson
Small transitional single-wall dark wood floor and brown floor kitchen pantry photo in Atlanta with glass-front cabinets, white cabinets, multicolored backsplash, marble countertops and ceramic backsplash
Small transitional single-wall dark wood floor and brown floor kitchen pantry photo in Atlanta with glass-front cabinets, white cabinets, multicolored backsplash, marble countertops and ceramic backsplash

Example of a small trendy master medium tone wood floor, brown floor and single-sink bathroom design in Atlanta with flat-panel cabinets, light wood cabinets, white walls, an integrated sink, concrete countertops, white countertops and a built-in vanity

Yasin Chaudhry
Inspiration for a small contemporary open concept medium tone wood floor and brown floor family room remodel in Other with a wall-mounted tv, multicolored walls and no fireplace
Inspiration for a small contemporary open concept medium tone wood floor and brown floor family room remodel in Other with a wall-mounted tv, multicolored walls and no fireplace
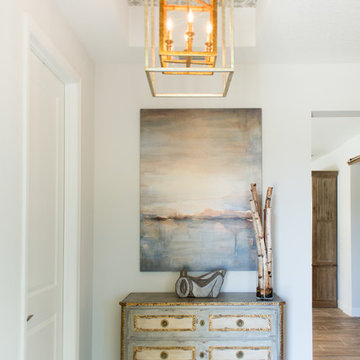
Dramatic Entry
Example of a small transitional ceramic tile foyer design in Tampa with gray walls
Example of a small transitional ceramic tile foyer design in Tampa with gray walls
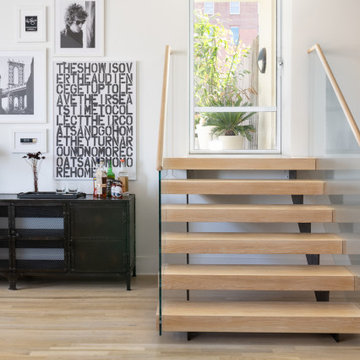
Staircase - small contemporary wooden straight open and wood railing staircase idea in New York
Small Home Design Ideas
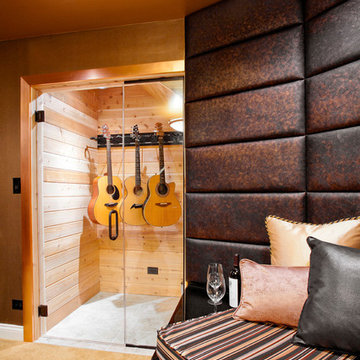
KZ Photography
Inspiration for a small transitional freestanding desk carpeted home studio remodel in Chicago with brown walls
Inspiration for a small transitional freestanding desk carpeted home studio remodel in Chicago with brown walls
40

























