Small Home Design Ideas
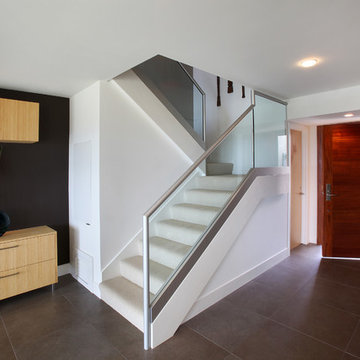
Photos by Aidin Mariscal
Staircase - small modern carpeted u-shaped glass railing staircase idea in Orange County with carpeted risers
Staircase - small modern carpeted u-shaped glass railing staircase idea in Orange County with carpeted risers

Example of a small transitional single-wall light wood floor dedicated laundry room design in Philadelphia with an undermount sink, flat-panel cabinets, white cabinets, quartz countertops, gray walls, a stacked washer/dryer and gray countertops

Tropical bathroom with plam leaf wallpaper, modern wood vanity, white subway tile and gold fixtures
Bathroom - small tropical white tile and ceramic tile marble floor, black floor, single-sink and wallpaper bathroom idea in Seattle with flat-panel cabinets, medium tone wood cabinets, a two-piece toilet, green walls, an undermount sink, quartz countertops, white countertops and a floating vanity
Bathroom - small tropical white tile and ceramic tile marble floor, black floor, single-sink and wallpaper bathroom idea in Seattle with flat-panel cabinets, medium tone wood cabinets, a two-piece toilet, green walls, an undermount sink, quartz countertops, white countertops and a floating vanity

Kim Serveau
Example of a small mid-century modern 3/4 blue tile and glass tile ceramic tile alcove shower design in San Francisco with an integrated sink, flat-panel cabinets, medium tone wood cabinets and gray walls
Example of a small mid-century modern 3/4 blue tile and glass tile ceramic tile alcove shower design in San Francisco with an integrated sink, flat-panel cabinets, medium tone wood cabinets and gray walls
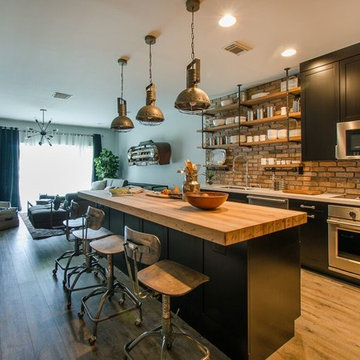
John Lennon
Example of a small urban vinyl floor kitchen design in Miami with a double-bowl sink, shaker cabinets, black cabinets, quartz countertops, terra-cotta backsplash, stainless steel appliances and an island
Example of a small urban vinyl floor kitchen design in Miami with a double-bowl sink, shaker cabinets, black cabinets, quartz countertops, terra-cotta backsplash, stainless steel appliances and an island
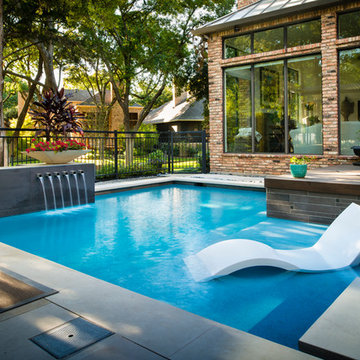
The client purchased this property with grand plans of renovating the entire place; from top to bottom, and from inside to outside. And while the inside canvas was very generous and even somewhat forgiving, the outside space would be anything but.
We wanted to squeeze in as much seating space as possible in their limited courtyard area, without encroaching on the already compact-sized pool. The first and most obvious solution was to get rid of the trees and shrubs that separated this house from its zero-lot-line neighbor. With the addition of Lueder limestone pavers, this new area alone would free up nearly 120 additional square feet, which happened to be the perfect amount of space for a mobile gas fire pit and sectional sofa. And this would make for the perfect place to enjoy the afternoon sunset with the implementation of a custom-built metal pergola standing above it all.
The next problem to overcome was the disconnected feel of the existing patio; there were too many levels of steps and stairs, which meant that it would have been difficult to have any sort of traditional furniture arrangement in their outdoor space. Randy knew that it only made sense to bring in a wood deck that could be mated to the highest level of the patio, thus creating and gaining the greatest amount of continuous, flat space that the client needed. But even so, that flat space would be limited to a very tight "L-shape" around the pool. And knowing this, the client decided that the larger space would be more valuable to them than the spa, so they opted to have a portion of the deck built over it in order to allow for a more generous amount of patio space.
And with the edge of the patio/deck dropping off almost 2 feet to the waterline, it now created the perfect opportunity to have a visually compelling raised wall that could be adorned with different hues of plank-shaped tiles. From inside the pool, the varying shades of brown were a great accent to the wood deck that sat just above.
However, the true visual crowning jewel of this project would end up being the raised back wall along the fence, fully encased in a large format, 24x24 slate grey tile, complete with a custom stainless steel, square-tube scupper bank, installed at just the right height to create the perfect amount of water noise.
But Randy wasn't done just yet. With two entirely new entertaining areas opened up at opposite ends of the pool, the only thing left to do now was to connect them. Knowing that he nor the client wanted to eliminate any more water space, he decided to bring a new traffic pattern right into the pool by way of two "floating", Lueder limestone stepper pads. It would be a visually perfect union of both pool and walking spaces.
The existing steps and walkways were then cut away and replaced with matching Lueder limestone caps and steppers. All remaining hardscape gaps were later filled with Mexican beach pebble, which helped to promote a very "zen-like" feel in this outdoor space.
The interior of the pool was coated with Wet Edge Primerastone "Blue Pacific Coast" plaster, and then lit up with the incredibly versatile Pentair GloBrite LED pool lights.
In the end, the client ended up gaining the additional entertaining and seating space that they needed, and the updated, modern feel that they loved.
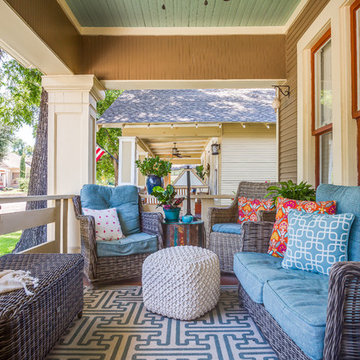
Anthony Ford Photography & Tourmax Real Estate Media
This is an example of a small craftsman front porch design in Dallas with a roof extension and decking.
This is an example of a small craftsman front porch design in Dallas with a roof extension and decking.
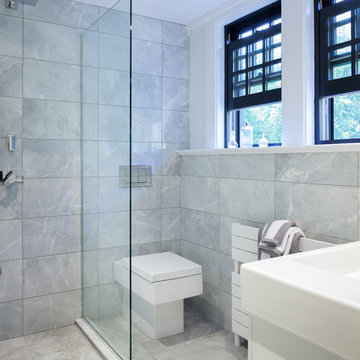
This perfect antique, seaside home badly needed a bathroom update. We have been talking with the clients for years about how to approach the tiny space. The space limitations were solved by using a linear floor drain, glass panel, rear exit toilet, in-wall tank, and Runtel radiator/towel warmer.
Design by Loren French - Thomsen Construction
Photo by Stephanie Rosseel stephanierosseelphotography@gmail.com
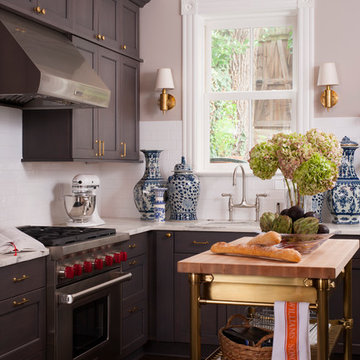
Small elegant l-shaped dark wood floor kitchen photo in DC Metro with an undermount sink, recessed-panel cabinets, gray cabinets, marble countertops, white backsplash and subway tile backsplash
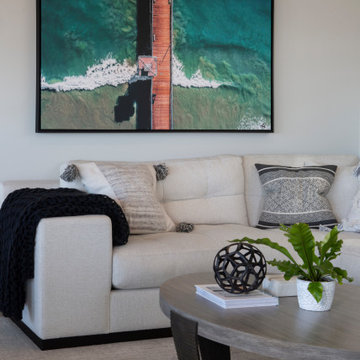
Custom photography and down sectional compliment this cozy family room to relax.
Inspiration for a small coastal open concept light wood floor family room remodel in Orange County with white walls
Inspiration for a small coastal open concept light wood floor family room remodel in Orange County with white walls

Alan Jackson - Jackson Studios
Example of a small arts and crafts single-wall linoleum floor dedicated laundry room design in Omaha with shaker cabinets, blue walls, a side-by-side washer/dryer and medium tone wood cabinets
Example of a small arts and crafts single-wall linoleum floor dedicated laundry room design in Omaha with shaker cabinets, blue walls, a side-by-side washer/dryer and medium tone wood cabinets

The Cherry Road project is a humble yet striking example of how small changes can have a big impact. A meaningful project as the final room to be renovated in this house, thus our completion aligned with the family’s move-in. The kitchen posed a number of problems the design worked to remedy. Such as an existing window oriented the room towards a neighboring driveway. The initial design move sought to reorganize the space internally, focusing the view from the sink back through the house to the pool and courtyard beyond. This simple repositioning allowed the range to center on the opposite wall, flanked by two windows that reduce direct views to the driveway while increasing the natural light of the space.
Opposite that opening to the dining room, we created a new custom hutch that has the upper doors bypass doors incorporate an antique mirror, then led they magnified the light and view opposite side of the room. The ceilings we were confined to eight foot four, so we wanted to create as much verticality as possible. All the cabinetry was designed to go to the ceiling, incorporating a simple coat mold at the ceiling. The west wall of the kitchen is primarily floor-to-ceiling storage behind paneled doors. So the refrigeration and freezers are fully integrated.
The island has a custom steel base with hammered legs, with a natural wax finish on it. The top is soapstone and incorporates an integral drain board in the kitchen sink. We did custom bar stools with steel bases and upholstered seats. At the range, we incorporated stainless steel countertops to integrate with the range itself, to make that more seamless flow. The edge detail is historic from the 1930s.
There is a concealed sort of office for the homeowner behind custom, bi-folding panel doors. So it can be closed and totally concealed, or opened up and engaged with the kitchen.
In the office area, which was a former pantry, we repurposed a granite marble top that was on the former island. Then the walls have a grass cloth wall covering, which is pinnable, so the homeowner can display photographs, calendars, and schedules.
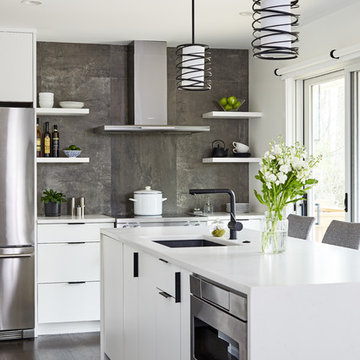
Enclosed kitchen - small contemporary l-shaped dark wood floor enclosed kitchen idea in DC Metro with an undermount sink, flat-panel cabinets, white cabinets, quartz countertops, gray backsplash, porcelain backsplash, stainless steel appliances, an island and white countertops
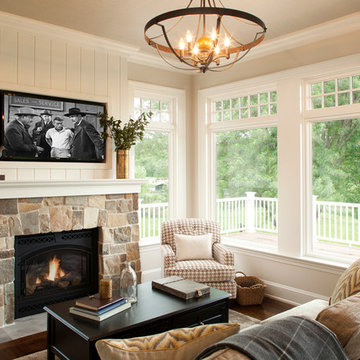
Interior Design: Vivid Interior
Builder: Hendel Homes
Photography: LandMark Photography
Sunroom - small traditional medium tone wood floor sunroom idea in Minneapolis with a stone fireplace
Sunroom - small traditional medium tone wood floor sunroom idea in Minneapolis with a stone fireplace
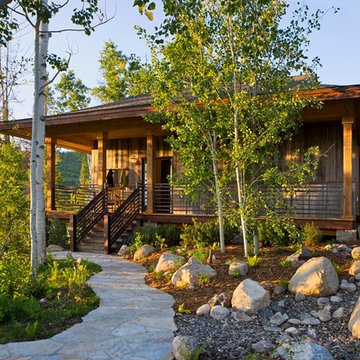
Authentic Japanese Tea House, secondary residence. Design by Trilogy Partners. Photo Roger Wade Featured Architectural Digest May 2010
Example of a small mountain style gray one-story mixed siding exterior home design in Denver
Example of a small mountain style gray one-story mixed siding exterior home design in Denver
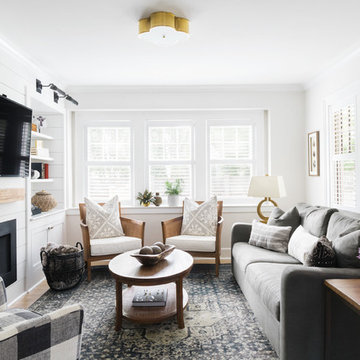
Joyelle West Photography
Example of a small classic open concept medium tone wood floor family room design in Boston with white walls, a standard fireplace, a wood fireplace surround and a wall-mounted tv
Example of a small classic open concept medium tone wood floor family room design in Boston with white walls, a standard fireplace, a wood fireplace surround and a wall-mounted tv
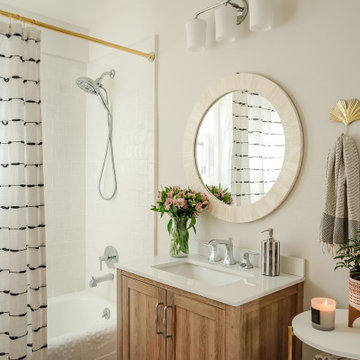
Sometimes the house just tells you what it wants.
And sometimes that house belongs to an accomplished interior designer. And sometimes that designer and her hilarious son and their little white dog want to be surrounded in stunning natural light, great modern art, tons of plants, and pastel splashes of rock and roll. This was a complete "fixer" bungalow purchased by Jamie and lovingly renovated into this fun, happy space it is today. Friends and family love to gather here as everyone feels immediately "at home". Thanks to Superior Tile and Stone, Greg Vining Plumbing, and McEwan Hardwood Floors.
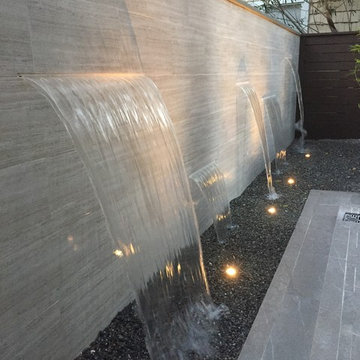
Small spaces can provide big challenges. These homeowners wanted to include a lot in their tiny backyard! There were also numerous city restrictions to comply with, and elevations to contend with. The design includes several seating areas, a fire feature that can be seen from the home's front entry, a water wall, and retractable screens.
This was a "design only" project. Installation was coordinated by the homeowner and completed by others.
Photos copyright Cascade Outdoor Design, LLC
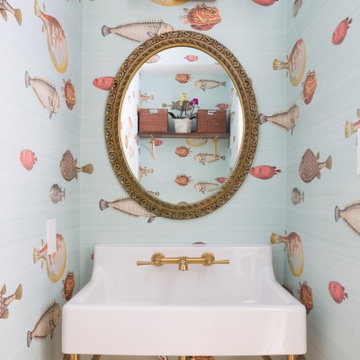
Printed wallpaper, marble, and high-end finishes abound in these luxurious bathrooms designed by our Oakland studio:
Designed by Oakland interior design studio Joy Street Design. Serving Alameda, Berkeley, Orinda, Walnut Creek, Piedmont, and San Francisco.
For more about Joy Street Design, click here: https://www.joystreetdesign.com/
Small Home Design Ideas

Jonathan Reece
Example of a small transitional 3/4 gray tile and porcelain tile porcelain tile and gray floor bathroom design in Portland Maine with medium tone wood cabinets, a one-piece toilet, a drop-in sink, quartz countertops and brown walls
Example of a small transitional 3/4 gray tile and porcelain tile porcelain tile and gray floor bathroom design in Portland Maine with medium tone wood cabinets, a one-piece toilet, a drop-in sink, quartz countertops and brown walls
56
























