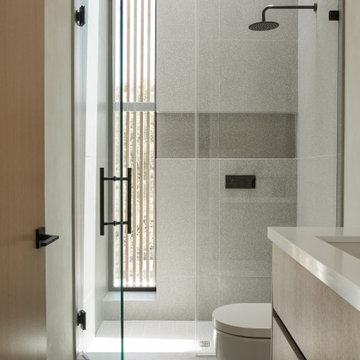Small Home Design Ideas

This custom hillside home takes advantage of the terrain in order to provide sweeping views of the local Silver Lake neighborhood. A stepped sectional design provides balconies and outdoor space at every level.
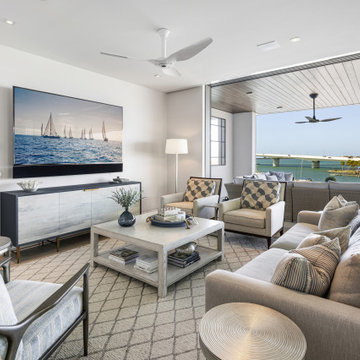
Example of a small beach style open concept light wood floor and beige floor living room design in Tampa with white walls and a wall-mounted tv

Custom Bar built into staircase. Custom metal railing.
Small mountain style galley medium tone wood floor and brown floor seated home bar photo in Other with shaker cabinets, dark wood cabinets, granite countertops, black backsplash, granite backsplash and black countertops
Small mountain style galley medium tone wood floor and brown floor seated home bar photo in Other with shaker cabinets, dark wood cabinets, granite countertops, black backsplash, granite backsplash and black countertops
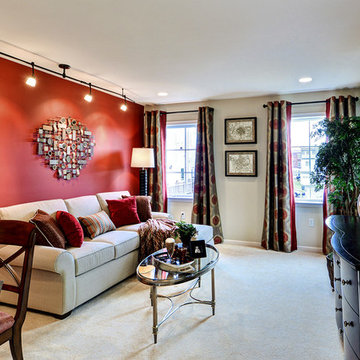
Mike Irby Photography
Game room - small traditional carpeted game room idea in Philadelphia with red walls and a wall-mounted tv
Game room - small traditional carpeted game room idea in Philadelphia with red walls and a wall-mounted tv

Kitchen pantry - small transitional l-shaped light wood floor and brown floor kitchen pantry idea in Chicago with flat-panel cabinets, green cabinets, wood countertops, white backsplash, marble backsplash, stainless steel appliances, no island and brown countertops
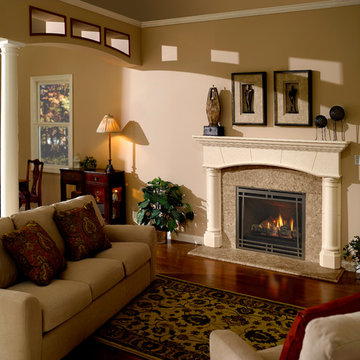
Living room - small traditional formal and open concept dark wood floor and brown floor living room idea in Houston with beige walls, a standard fireplace, a tile fireplace and no tv

Photography by Matt Sartain
Small transitional single-wall dark wood floor and brown floor laundry closet photo in San Francisco with white cabinets, marble countertops, a side-by-side washer/dryer, shaker cabinets, white countertops and white walls
Small transitional single-wall dark wood floor and brown floor laundry closet photo in San Francisco with white cabinets, marble countertops, a side-by-side washer/dryer, shaker cabinets, white countertops and white walls

Bathroom featuring black honeycomb floor tile with white grout and white subway tile with black grout for shower walls. Accented by black bathroom fixtures and a wood floating vanity.

Compact master bathroom remodel, Swiss Alps Photography
Inspiration for a small timeless master beige tile and travertine tile travertine floor and multicolored floor walk-in shower remodel in Portland with raised-panel cabinets, medium tone wood cabinets, a wall-mount toilet, beige walls, an undermount sink, quartz countertops and a hinged shower door
Inspiration for a small timeless master beige tile and travertine tile travertine floor and multicolored floor walk-in shower remodel in Portland with raised-panel cabinets, medium tone wood cabinets, a wall-mount toilet, beige walls, an undermount sink, quartz countertops and a hinged shower door

Within the master bedroom was a small entry hallway and extra closet. A perfect spot to carve out a small laundry room. Full sized stacked washer and dryer fit perfectly with left over space for adjustable shelves to hold supplies. New louvered doors offer ventilation and work nicely with the home’s plantation shutters throughout. Photography by Erika Bierman

We took a tiny outdated bathroom and doubled the width of it by taking the unused dormers on both sides that were just dead space. We completely updated it with contrasting herringbone tile and gave it a modern masculine and timeless vibe. This bathroom features a custom solid walnut cabinet designed by Buck Wimberly.
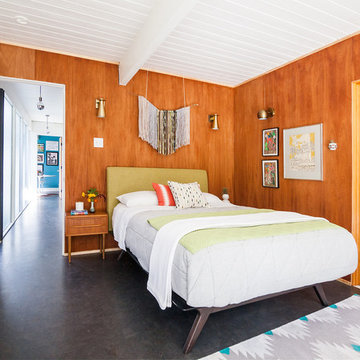
John Shum
Bedroom - small 1960s master cork floor and brown floor bedroom idea in San Francisco
Bedroom - small 1960s master cork floor and brown floor bedroom idea in San Francisco

Inspiration for a small transitional kids' white tile and stone tile marble floor, white floor, single-sink and wallpaper bathroom remodel in Denver with shaker cabinets, blue cabinets, a two-piece toilet, blue walls, an undermount sink, solid surface countertops, white countertops, a niche and a built-in vanity
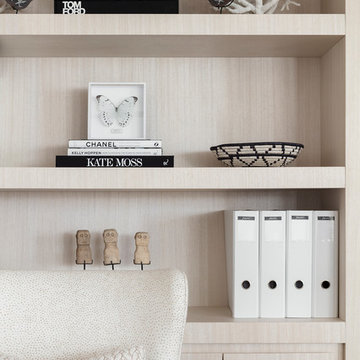
Nathalie Priem Photography
Inspiration for a small coastal built-in desk light wood floor and beige floor home office remodel in Miami with white walls
Inspiration for a small coastal built-in desk light wood floor and beige floor home office remodel in Miami with white walls

Clean and elegant hall bathroom with a single 3/8" glass panel, channel drain, and zero entry. Matte black fixtures and accessories add a nice pop of contrast to the white porcelain tile and glass tile accent strip.
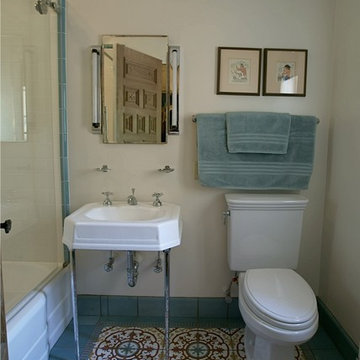
Small mid-century modern 3/4 multicolored tile and cement tile mosaic tile floor bathroom photo in Phoenix with a pedestal sink and white walls
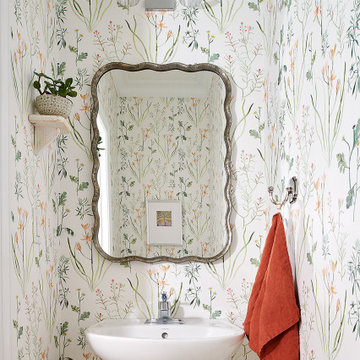
Small transitional wallpaper powder room photo in Philadelphia with a pedestal sink

Eat-in kitchen - small traditional l-shaped dark wood floor, brown floor and vaulted ceiling eat-in kitchen idea in San Francisco with a farmhouse sink, white cabinets, marble countertops, white backsplash, subway tile backsplash, stainless steel appliances, an island and white countertops
Small Home Design Ideas

Small trendy kids' white tile and subway tile ceramic tile, gray floor and double-sink corner bathtub photo in Other with shaker cabinets, light wood cabinets, a one-piece toilet, white walls, laminate countertops, green countertops, a niche and a built-in vanity
40

























