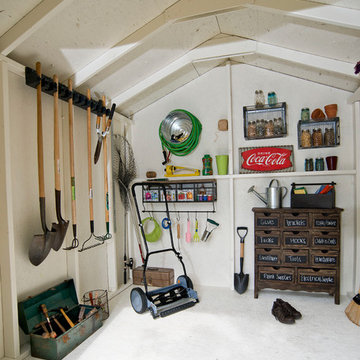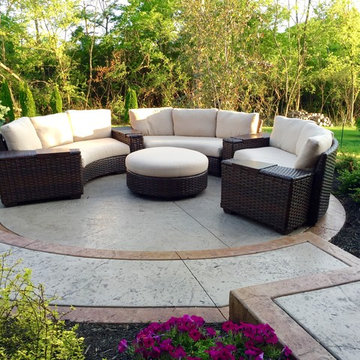Small Home Design Ideas
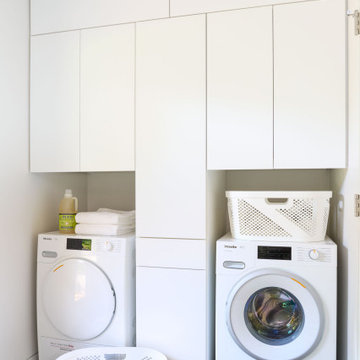
Small trendy single-wall ceramic tile and brown floor dedicated laundry room photo in Austin with flat-panel cabinets, white cabinets, white walls and a side-by-side washer/dryer

The client’s request was quite common - a typical 2800 sf builder home with 3 bedrooms, 2 baths, living space, and den. However, their desire was for this to be “anything but common.” The result is an innovative update on the production home for the modern era, and serves as a direct counterpoint to the neighborhood and its more conventional suburban housing stock, which focus views to the backyard and seeks to nullify the unique qualities and challenges of topography and the natural environment.
The Terraced House cautiously steps down the site’s steep topography, resulting in a more nuanced approach to site development than cutting and filling that is so common in the builder homes of the area. The compact house opens up in very focused views that capture the natural wooded setting, while masking the sounds and views of the directly adjacent roadway. The main living spaces face this major roadway, effectively flipping the typical orientation of a suburban home, and the main entrance pulls visitors up to the second floor and halfway through the site, providing a sense of procession and privacy absent in the typical suburban home.
Clad in a custom rain screen that reflects the wood of the surrounding landscape - while providing a glimpse into the interior tones that are used. The stepping “wood boxes” rest on a series of concrete walls that organize the site, retain the earth, and - in conjunction with the wood veneer panels - provide a subtle organic texture to the composition.
The interior spaces wrap around an interior knuckle that houses public zones and vertical circulation - allowing more private spaces to exist at the edges of the building. The windows get larger and more frequent as they ascend the building, culminating in the upstairs bedrooms that occupy the site like a tree house - giving views in all directions.
The Terraced House imports urban qualities to the suburban neighborhood and seeks to elevate the typical approach to production home construction, while being more in tune with modern family living patterns.
Overview:
Elm Grove
Size:
2,800 sf,
3 bedrooms, 2 bathrooms
Completion Date:
September 2014
Services:
Architecture, Landscape Architecture
Interior Consultants: Amy Carman Design
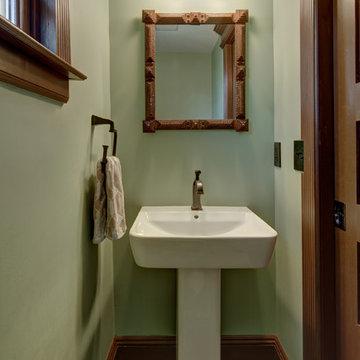
Wing Wong/Memories TTL
Small arts and crafts slate floor powder room photo in New York with a two-piece toilet, green walls and a pedestal sink
Small arts and crafts slate floor powder room photo in New York with a two-piece toilet, green walls and a pedestal sink

Example of a small trendy master white tile and marble tile white floor, single-sink and marble floor alcove shower design in New York with flat-panel cabinets, black cabinets, an undermount sink, a hinged shower door, white countertops, a freestanding vanity, a wall-mount toilet and white walls

This Willow Glen Eichler had undergone an 80s renovation that sadly didn't take the midcentury modern architecture into consideration. We converted both bathrooms back to a midcentury modern style with an infusion of Japandi elements. We borrowed space from the master bedroom to make the master ensuite a luxurious curbless wet room with soaking tub and Japanese tiles.
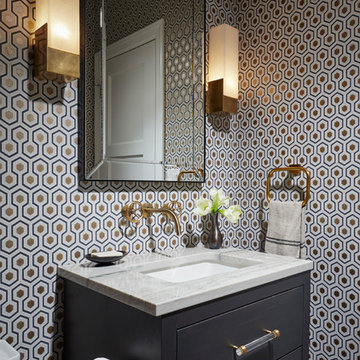
Small transitional powder room photo in Chicago with multicolored walls, an undermount sink, marble countertops and flat-panel cabinets
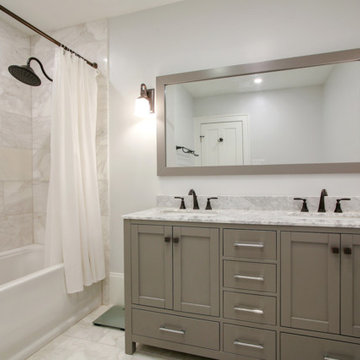
Bathroom - small traditional master white tile and metal tile marble floor and white floor bathroom idea in New Orleans with shaker cabinets, gray cabinets, white walls, an undermount sink, marble countertops and white countertops

Example of a small beach style gray tile and stone tile dark wood floor, brown floor and wallpaper powder room design in Chicago with open cabinets, light wood cabinets, a two-piece toilet, gray walls, a vessel sink, wood countertops, brown countertops and a floating vanity
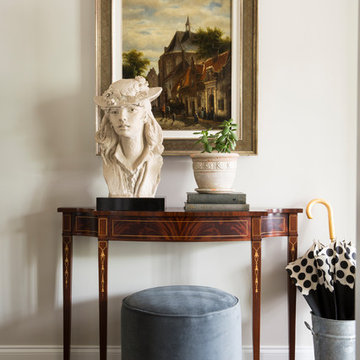
Deborah Whitlaw Llewellyn
Entry hall - small traditional entry hall idea in Atlanta
Entry hall - small traditional entry hall idea in Atlanta
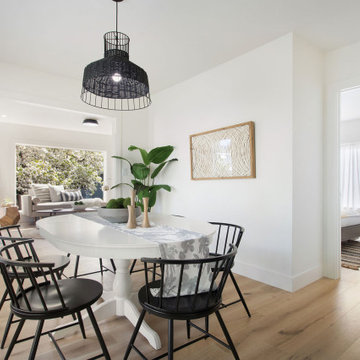
Enclosed dining room - small scandinavian light wood floor enclosed dining room idea in San Francisco with white walls

a small family room provides an area for television at the open kitchen and living space
Example of a small minimalist open concept light wood floor, multicolored floor and wood wall family room design in Orange County with white walls, a standard fireplace, a stone fireplace and a wall-mounted tv
Example of a small minimalist open concept light wood floor, multicolored floor and wood wall family room design in Orange County with white walls, a standard fireplace, a stone fireplace and a wall-mounted tv

Please see all of the specifications to this shower:
Shower wall tile:
Daltile- Pickets- Matte white, model: CG-PKMTWH7530
Bathroom floor tile: Lili Cement tiles, Tiffany collection, color 3. http://lilitile.com/project/tiffany-3/
Plumbing fixtures:
Brizo, Litze collection in the brilliance luxe gold
https://www.brizo.com/bath/collection/litze
Vanity hardware:
Amerock pulls in the golden champagne finish: https://www.amerock.com/Products/Detail/pid/2836/s/golden-champagne_pull_bar-pulls_128mm_bp40517bbz
The dimensions of this bathroom are: 4'-11" wide by 8'-10" long
Paint by Sherwin Williams:
Vanity cabinet- SW 6244 Naval
Walls- SW 7015 Repose Gray
Door hardware: Emtek C520ROUUS19- Flat Black Round Knob
https://www.build.com/emtek-c520rou-privacy-door-knob/s443128?uid=2613248
Lighting was purchased via Etsy:
https://www.etsy.com/listing/266595096/double-bulb-sconce-light-solid-brass?gpla=1&gao=1&&utm_source=google&utm_medium=cpc&utm_campaign=shopping_us_a-home_and_living-lighting-sconces&utm_custom1=e0d352ca-f1fd-4e22-9313-ab9669b0b1ff&gclid=EAIaIQobChMIpNGS_9r61wIVDoRpCh1XAQWxEAQYASABEgKLhPD_BwE
These are the gold tipped bulbs for the light fixture:
https://www.cb2.com/g25-gold-tipped-60w-light-bulb/s161692

A natural pool setting creates a oasis in the midst of a busy neighborhood.
Inspiration for a small timeless backyard custom-shaped natural hot tub remodel in Dallas
Inspiration for a small timeless backyard custom-shaped natural hot tub remodel in Dallas
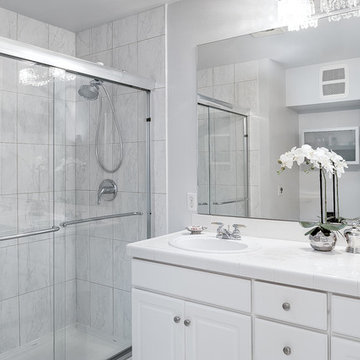
White bathroom with marble flooring, SS details, double sink, white cabinets
- Natasha Titanoff
Example of a small transitional master white tile and porcelain tile marble floor doorless shower design in Seattle with flat-panel cabinets, white cabinets, tile countertops, a one-piece toilet, an undermount sink and gray walls
Example of a small transitional master white tile and porcelain tile marble floor doorless shower design in Seattle with flat-panel cabinets, white cabinets, tile countertops, a one-piece toilet, an undermount sink and gray walls

FineCraft Contractors, Inc.
Harrison Design
Family room - small rustic loft-style slate floor, multicolored floor, vaulted ceiling and shiplap wall family room idea in DC Metro with a bar, beige walls and a wall-mounted tv
Family room - small rustic loft-style slate floor, multicolored floor, vaulted ceiling and shiplap wall family room idea in DC Metro with a bar, beige walls and a wall-mounted tv
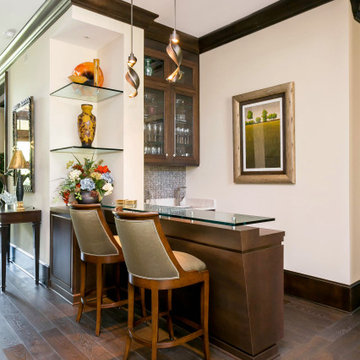
Seated home bar - small mediterranean u-shaped medium tone wood floor and brown floor seated home bar idea in Charleston with glass-front cabinets, medium tone wood cabinets, glass countertops and gray backsplash

Powder Room
Small trendy wallpaper powder room photo in Minneapolis with flat-panel cabinets, black cabinets, gray walls, quartz countertops, white countertops and a floating vanity
Small trendy wallpaper powder room photo in Minneapolis with flat-panel cabinets, black cabinets, gray walls, quartz countertops, white countertops and a floating vanity
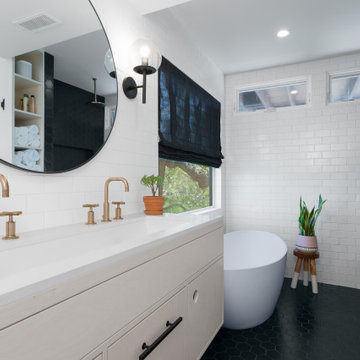
The owners of this beachfront retreat wanted a whole-home remodel. They were looking to revitalize their three-story vacation home with an exterior inspired by Japanese woodcraft and an interior the evokes Scandinavian simplicity. Now, the open kitchen and living room offer an energetic space for the family to congregate while enjoying a 360 degree coastal views.
Built-in bunkbeds for six ensure there’s enough sleeping space for visitors, while the outdoor shower makes it easy for beachgoers to rinse off before hitting the deckside hot tub. It was a joy to help make this vision a reality!
Small Home Design Ideas
42

























