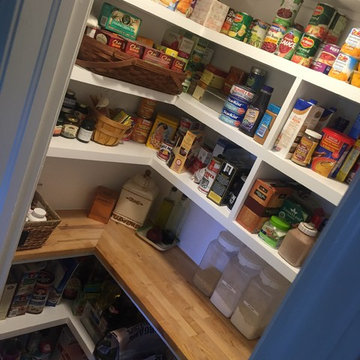Small Home Design Ideas

Example of a small trendy gray tile and ceramic tile cement tile floor, blue floor and single-sink bathroom design in Chicago with flat-panel cabinets, light wood cabinets, a two-piece toilet, gray walls, a wall-mount sink, white countertops, a niche and a floating vanity

Concrete counter tops, white subway tile backsplash, latte colored cabinets with black hardware. Farmhouse sink with black faucet.
Inspiration for a small eclectic u-shaped laminate floor and brown floor kitchen remodel in Seattle with a farmhouse sink, beige cabinets, concrete countertops, white backsplash and subway tile backsplash
Inspiration for a small eclectic u-shaped laminate floor and brown floor kitchen remodel in Seattle with a farmhouse sink, beige cabinets, concrete countertops, white backsplash and subway tile backsplash

Original to the home was a beautiful stained glass window. The homeowner’s wanted to reuse it and since the laundry room had no exterior window, it was perfect. Natural light from the skylight above the back stairway filters through it and illuminates the laundry room. What was an otherwise mundane space now showcases a beautiful art piece. The room also features one of Cambria’s newest counter top colors, Parys. The rich blue and gray tones are seen again in the blue wall paint and the stainless steel sink and faucet finish. Twin Cities Closet Company provided for this small space making the most of every square inch.
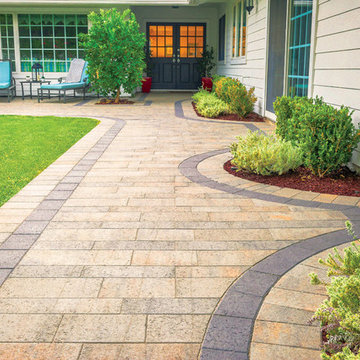
This outdoor remodel consists of a full front yard and backyard re-design. A Small, private paver patio was built off the master bedroom, boasting an elegant fire pit and exquisite views of those West Coast sunsets. In the front courtyard, a paver walkway and patio was built in - perfect for alfresco dining or lounging with loved ones. The front of the home features a new landscape design and LED lighting, creating an elegant look and adding plenty of curb appeal

Small transitional galley kitchen photo in Los Angeles with an undermount sink, shaker cabinets, white cabinets, gray backsplash, stainless steel appliances and white countertops

Eat-in kitchen - small eclectic l-shaped medium tone wood floor and brown floor eat-in kitchen idea in Atlanta with a farmhouse sink, shaker cabinets, blue cabinets, quartz countertops, blue backsplash, ceramic backsplash, stainless steel appliances, a peninsula and blue countertops

The building had a single stack running through the primary bath, so to create a double vanity, a trough sink was installed. Oversized hexagon tile makes this bathroom appear spacious, and ceramic textured like wood creates a zen-like spa atmosphere. Close attention was focused on the installation of the floor tile so that the zero-clearance walk-in shower would appear seamless throughout the space.

Photo by: Leonid Furmansky
Kitchen - small transitional l-shaped medium tone wood floor and orange floor kitchen idea in Austin with an undermount sink, soapstone countertops, white backsplash, subway tile backsplash, stainless steel appliances, an island, shaker cabinets and blue cabinets
Kitchen - small transitional l-shaped medium tone wood floor and orange floor kitchen idea in Austin with an undermount sink, soapstone countertops, white backsplash, subway tile backsplash, stainless steel appliances, an island, shaker cabinets and blue cabinets
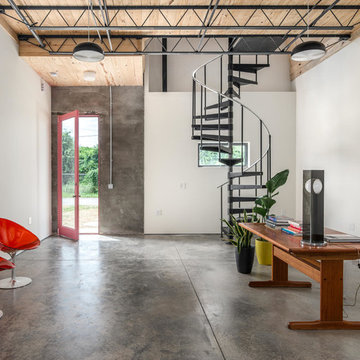
Custom Quonset Huts become artist live/work spaces, aesthetically and functionally bridging a border between industrial and residential zoning in a historic neighborhood. The open space on the main floor is designed to be flexible for artists to pursue their creative path.
The two-story buildings were custom-engineered to achieve the height required for the second floor. End walls utilized a combination of traditional stick framing with autoclaved aerated concrete with a stucco finish. Steel doors were custom-built in-house.

The master bathroom remodel features a new wood vanity, round mirrors, white subway tile with dark grout, and patterned black and white floor tile. Patterned tile is used for the shower niche.

The original foyer of this 1959 home was dark and cave like. The ceiling could not be raised because of AC equipment above, so the designer decided to "visually open" the space by removing a portion of the wall between the kitchen and the foyer. The team designed and installed a "see through" walnut dividing wall to allow light to spill into the space. A peek into the kitchen through the geometric triangles on the walnut wall provides a "wow" factor for the foyer.

Our designers also included a small column of built-in shelving on the side of the cabinetry in the kitchen, facing the dining room, creating the perfect spot for our clients to display decorative trinkets. This little detail adds visual interest to the coffee station while providing our clients with an area they can customize year-round. The glass-front upper cabinets also act as a customizable display case, as we included LED backlighting on the inside – perfect for coffee cups, wine glasses, or decorative glassware.
Final photos by Impressia Photography.

In a home with just about 1000 sf our design needed to thoughtful, unlike the recent contractor-grade flip it had recently undergone. For clients who love to cook and entertain we came up with several floor plans and this open layout worked best. We used every inch available to add storage, work surfaces, and even squeezed in a 3/4 bath! Colorful but still soothing, the greens in the kitchen and blues in the bathroom remind us of Big Sur, and the nod to mid-century perfectly suits the home and it's new owners.

Photography by Lucas Henning.
Small minimalist gray one-story stone house exterior photo in Seattle with a shed roof and a metal roof
Small minimalist gray one-story stone house exterior photo in Seattle with a shed roof and a metal roof
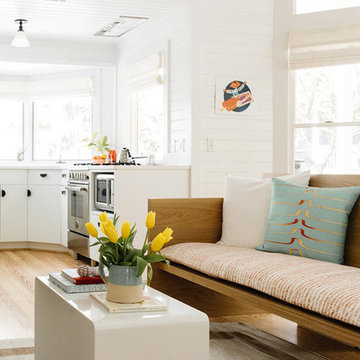
Small beach style open concept light wood floor and brown floor living room photo in Nashville with white walls, no fireplace and no tv

Bathroom Remodel in Dune Road, Bethany Beach DE - Bathroom with Light Gray Subway Wall Tiles
Bathroom - small coastal 3/4 gray tile and subway tile bathroom idea in Other with recessed-panel cabinets, white cabinets, a two-piece toilet, white walls, an undermount sink, granite countertops and white countertops
Bathroom - small coastal 3/4 gray tile and subway tile bathroom idea in Other with recessed-panel cabinets, white cabinets, a two-piece toilet, white walls, an undermount sink, granite countertops and white countertops

Corner shower - small contemporary blue tile and subway tile marble floor, beige floor and single-sink corner shower idea in New York with flat-panel cabinets, white cabinets, white walls, an undermount sink, quartz countertops, a hinged shower door, gray countertops and a freestanding vanity
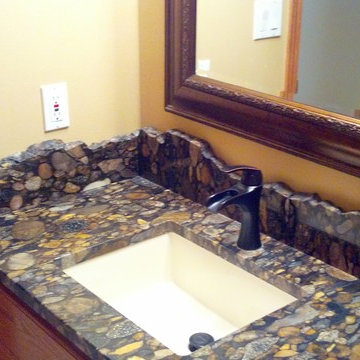
Rock Face or Chisel Edge Profile on Varied Height Granite Back Splash. Square Under Mount Sink
Small transitional home design photo in Other
Small transitional home design photo in Other
Small Home Design Ideas

Unlimited Style Photography
Inspiration for a small timeless single-wall porcelain tile laundry closet remodel in Los Angeles with raised-panel cabinets, white cabinets, quartz countertops, white walls and a side-by-side washer/dryer
Inspiration for a small timeless single-wall porcelain tile laundry closet remodel in Los Angeles with raised-panel cabinets, white cabinets, quartz countertops, white walls and a side-by-side washer/dryer
16

























