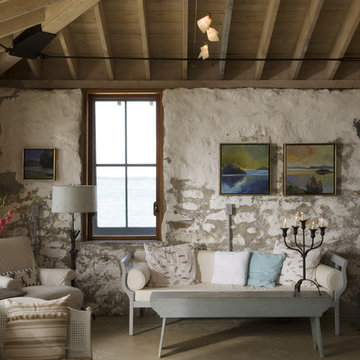Small Home Design Ideas
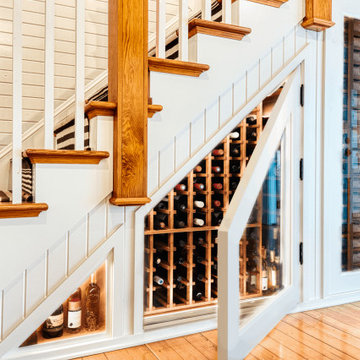
Renovating a historic home comes with a little extra responsibility. We custom matched the stained cherry racking, door hardware, and all the details to blend this under the stairs wine cellar seamlessly into its circa-1900 farmhouse surrounds.
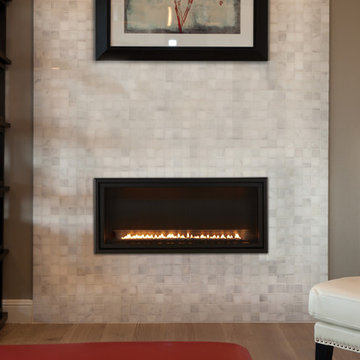
Small trendy formal and open concept medium tone wood floor and brown floor living room photo in Other with a ribbon fireplace, no tv, beige walls and a tile fireplace

Inspiration for a small contemporary 3/4 blue tile, white tile and glass tile ceramic tile alcove shower remodel in New York with flat-panel cabinets, dark wood cabinets, a one-piece toilet, blue walls, an undermount sink and granite countertops

Kitchen Designer (Savannah Schmitt) Cabinetry (Eudora Full Access, Cottage Door Style, Creekstone with Bushed Gray Finish) Photographer (Keeneye) Interior Designer (JVL Creative - Jesse Vickers) Builder (Arnett Construction)

Small farmhouse l-shaped laminate floor and brown floor enclosed kitchen photo in Philadelphia with a farmhouse sink, shaker cabinets, green cabinets, soapstone countertops, black backsplash, stone slab backsplash, stainless steel appliances, an island and black countertops

The guest bath design was inspired by the fun geometric pattern of the custom window shade fabric. A mid century modern vanity and wall sconces further repeat the mid century design. Because space was limited, the designer incorporated a metal wall ladder to hold towels.
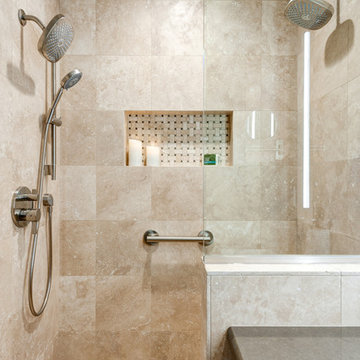
Swiss Alps Photography
Small elegant master beige tile and travertine tile travertine floor and multicolored floor walk-in shower photo in Portland with raised-panel cabinets, medium tone wood cabinets, a wall-mount toilet, beige walls, an undermount sink, quartz countertops and a hinged shower door
Small elegant master beige tile and travertine tile travertine floor and multicolored floor walk-in shower photo in Portland with raised-panel cabinets, medium tone wood cabinets, a wall-mount toilet, beige walls, an undermount sink, quartz countertops and a hinged shower door

Galley kitchen with tons of storage & functionality.
Inspiration for a small transitional galley medium tone wood floor enclosed kitchen remodel in Minneapolis with an undermount sink, glass-front cabinets, multicolored backsplash, stainless steel appliances, black cabinets, soapstone countertops, porcelain backsplash and a peninsula
Inspiration for a small transitional galley medium tone wood floor enclosed kitchen remodel in Minneapolis with an undermount sink, glass-front cabinets, multicolored backsplash, stainless steel appliances, black cabinets, soapstone countertops, porcelain backsplash and a peninsula

Inspiration for a small scandinavian l-shaped dark wood floor and brown floor eat-in kitchen remodel in Other with an undermount sink, shaker cabinets, light wood cabinets, quartz countertops, beige backsplash, ceramic backsplash, stainless steel appliances, an island and white countertops

Powder room with a twist. This cozy powder room was completely transformed form top to bottom. Introducing playful patterns with tile and wallpaper. This picture shows the green vanity, circular mirror, pendant lighting, tile flooring, along with brass accents and hardware. Boston, MA.
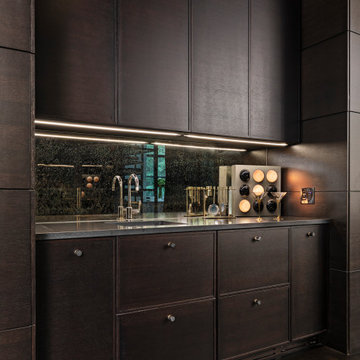
Wet bar - small contemporary single-wall dark wood floor and brown floor wet bar idea in Detroit with dark wood cabinets, mirror backsplash, gray countertops, an undermount sink and flat-panel cabinets
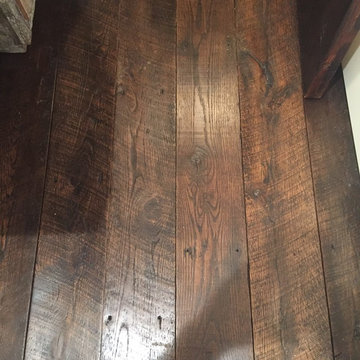
Enclosed dining room - small traditional dark wood floor and brown floor enclosed dining room idea in New York with beige walls and no fireplace
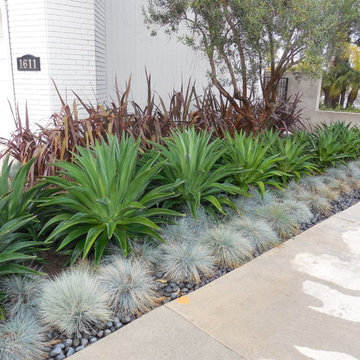
Marc Mason Landscape Services
This is an example of a small transitional drought-tolerant and full sun front yard landscaping in Orange County for summer.
This is an example of a small transitional drought-tolerant and full sun front yard landscaping in Orange County for summer.
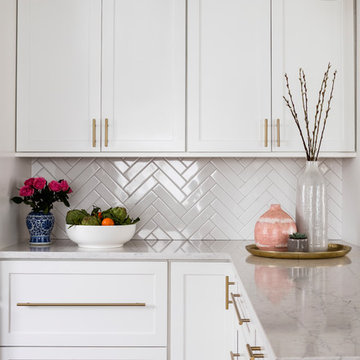
When my clients purchased this charming 1940's home in the Seattle neighborhood of Wedgwood, they were amazed by how intact the original kitchen was. It was like a perfect time capsule. The color palette was avocado green and buttercream yellow. The highlights were an original retro built-in banquette and vintage oven! The challenge we faced (besides the awesome but dated finishes) was the closed floor plan typical in this era of homes and the lack of storage. So, we opened the kitchen to the adjacent dining and living room, bringing it up to speed with modern-day living. In opening it up, we also walled off a doorway that went from the kitchen to the hallway, but it was completely unnecessary and allowed us to gain an entire wall of cabinets that didn't exist previously.
For the finishes, we kept it classic with mostly gray and white but brought in a little flare and interest with the herringbone backsplash and brushed brass finishes because who doesn't love a little gold? Also, we added color with the finishing details like the rug and countertop decor because those things are a great way to add interest and warmth to a space and can be easily changed when it's time for a fresh new look.
---
Project designed by interior design studio Kimberlee Marie Interiors. They serve the Seattle metro area including Seattle, Bellevue, Kirkland, Medina, Clyde Hill, and Hunts Point.
For more about Kimberlee Marie Interiors, see here: https://www.kimberleemarie.com/
To learn more about this project, see here
https://www.kimberleemarie.com/wedgwoodkitchenremodel
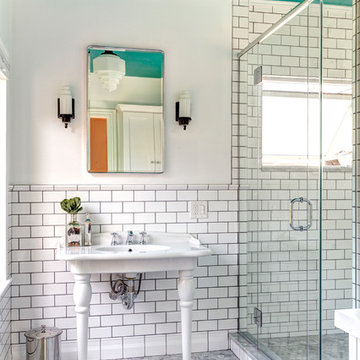
Bathroom Concept - White subway tile, walk-in shower, teal ceiling, white small bathroom in Columbus
Inspiration for a small victorian master white tile and subway tile marble floor alcove shower remodel in Columbus with a console sink and white walls
Inspiration for a small victorian master white tile and subway tile marble floor alcove shower remodel in Columbus with a console sink and white walls

The guest bath design was inspired by the fun geometric pattern of the custom window shade fabric. A mid century modern vanity and wall sconces further repeat the mid century design. Because space was limited, the designer incorporated a metal wall ladder to hold towels.
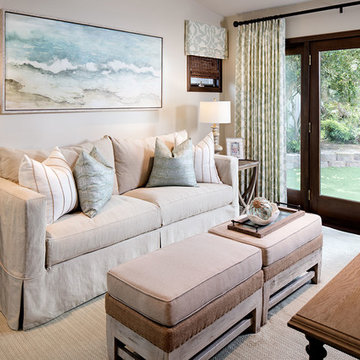
Zack Benson Photography
Example of a small beach style carpeted living room design in San Diego with beige walls
Example of a small beach style carpeted living room design in San Diego with beige walls

Eat-in kitchen - small industrial l-shaped concrete floor and gray floor eat-in kitchen idea in Columbus with an integrated sink, flat-panel cabinets, black cabinets, concrete countertops, brown backsplash, wood backsplash, stainless steel appliances, a peninsula and gray countertops
Small Home Design Ideas
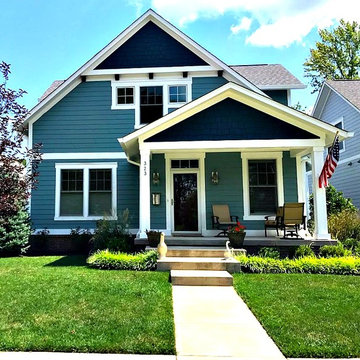
Example of a small arts and crafts blue two-story wood gable roof design in Indianapolis with a shingle roof
64

























