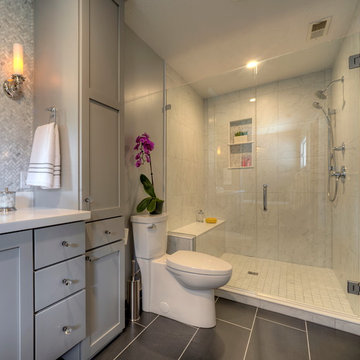Small Home Design Ideas

Eat-in kitchen - small eclectic l-shaped medium tone wood floor and brown floor eat-in kitchen idea in Atlanta with a farmhouse sink, shaker cabinets, blue cabinets, quartz countertops, blue backsplash, ceramic backsplash, stainless steel appliances, a peninsula and blue countertops

The building had a single stack running through the primary bath, so to create a double vanity, a trough sink was installed. Oversized hexagon tile makes this bathroom appear spacious, and ceramic textured like wood creates a zen-like spa atmosphere. Close attention was focused on the installation of the floor tile so that the zero-clearance walk-in shower would appear seamless throughout the space.

Magnolia Waco Properties, LLC dba Magnolia Homes, Waco, Texas, 2022 Regional CotY Award Winner, Residential Kitchen $100,001 to $150,000
Small cottage l-shaped medium tone wood floor and shiplap ceiling enclosed kitchen photo in Other with an undermount sink, shaker cabinets, green cabinets, marble countertops, white backsplash, shiplap backsplash, white appliances, an island and multicolored countertops
Small cottage l-shaped medium tone wood floor and shiplap ceiling enclosed kitchen photo in Other with an undermount sink, shaker cabinets, green cabinets, marble countertops, white backsplash, shiplap backsplash, white appliances, an island and multicolored countertops

This bathroom got a punch of personality with this modern, monochromatic design. Hand molded wall tiles and these playful, porcelain floor tiles add the perfect amount of movement and style to this newly remodeled space.
Rug: Abstract in blue and charcoal, Safavieh
Wallpaper: Barnaby Indigo faux grasscloth by A-Street Prints
Vanity hardware: Mergence in matte black and satin nickel, Amerock
Shower enclosure: Enigma-XO, DreamLine
Shower wall tiles: Flash series in cobalt, 3 by 12 inches, Arizona Tile
Floor tile: Taco Melange Blue, SomerTile
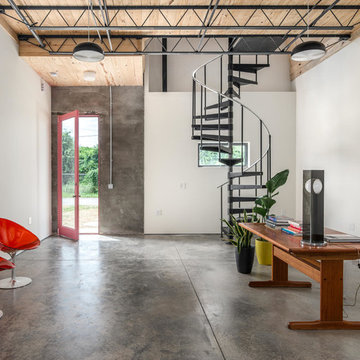
Custom Quonset Huts become artist live/work spaces, aesthetically and functionally bridging a border between industrial and residential zoning in a historic neighborhood. The open space on the main floor is designed to be flexible for artists to pursue their creative path.
The two-story buildings were custom-engineered to achieve the height required for the second floor. End walls utilized a combination of traditional stick framing with autoclaved aerated concrete with a stucco finish. Steel doors were custom-built in-house.

Example of a small transitional u-shaped dark wood floor and brown floor kitchen pantry design in San Francisco with recessed-panel cabinets, white cabinets, wood countertops, gray backsplash and brown countertops

Our designers also included a small column of built-in shelving on the side of the cabinetry in the kitchen, facing the dining room, creating the perfect spot for our clients to display decorative trinkets. This little detail adds visual interest to the coffee station while providing our clients with an area they can customize year-round. The glass-front upper cabinets also act as a customizable display case, as we included LED backlighting on the inside – perfect for coffee cups, wine glasses, or decorative glassware.
Final photos by Impressia Photography.

In a home with just about 1000 sf our design needed to thoughtful, unlike the recent contractor-grade flip it had recently undergone. For clients who love to cook and entertain we came up with several floor plans and this open layout worked best. We used every inch available to add storage, work surfaces, and even squeezed in a 3/4 bath! Colorful but still soothing, the greens in the kitchen and blues in the bathroom remind us of Big Sur, and the nod to mid-century perfectly suits the home and it's new owners.
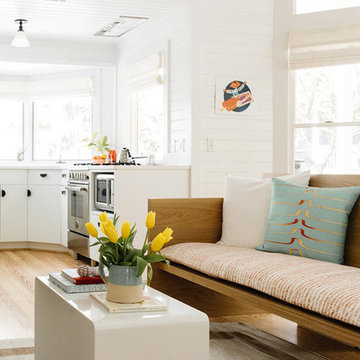
Small beach style open concept light wood floor and brown floor living room photo in Nashville with white walls, no fireplace and no tv

Sutton Signature from the Modin Rigid LVP Collection: Refined yet natural. A white wire-brush gives the natural wood tone a distinct depth, lending it to a variety of spaces.

Small transitional travertine floor and beige floor bathroom photo in St Louis with flat-panel cabinets, gray cabinets, a two-piece toilet, gray walls, an undermount sink, marble countertops and multicolored countertops
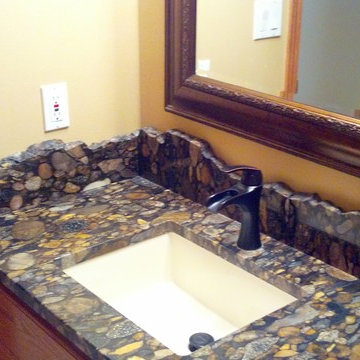
Rock Face or Chisel Edge Profile on Varied Height Granite Back Splash. Square Under Mount Sink
Small transitional home design photo in Other
Small transitional home design photo in Other

Unlimited Style Photography
Inspiration for a small timeless single-wall porcelain tile laundry closet remodel in Los Angeles with raised-panel cabinets, white cabinets, quartz countertops, white walls and a side-by-side washer/dryer
Inspiration for a small timeless single-wall porcelain tile laundry closet remodel in Los Angeles with raised-panel cabinets, white cabinets, quartz countertops, white walls and a side-by-side washer/dryer

This gray and white family kitchen has touches of gold and warm accents. The Diamond Cabinets that were purchased from Lowes are a warm grey and are accented with champagne gold Atlas cabinet hardware. The Taj Mahal quartzite countertops have a nice cream tone with veins of gold and gray. The mother or pearl diamond mosaic tile backsplash by Jeffery Court adds a little sparkle to the small kitchen layout. The island houses the glass cook top with a stainless steel hood above the island. The white appliances are not the typical thing you see in kitchens these days but works beautifully. This family friendly casual kitchen brings smiles.
Designed by Danielle Perkins @ DANIELLE Interior Design & Decor
Taylor Abeel Photography

Complete bathroom remodel - The bathroom was completely gutted to studs. A curb-less stall shower was added with a glass panel instead of a shower door. This creates a barrier free space maintaining the light and airy feel of the complete interior remodel. The fireclay tile is recessed into the wall allowing for a clean finish without the need for bull nose tile. The light finishes are grounded with a wood vanity and then all tied together with oil rubbed bronze faucets.

This one is near and dear to my heart. Not only is it in my own backyard, it is also the first remodel project I've gotten to do for myself! This space was previously a detached two car garage in our backyard. Seeing it transform from such a utilitarian, dingy garage to a bright and cheery little retreat was so much fun and so rewarding! This space was slated to be an AirBNB from the start and I knew I wanted to design it for the adventure seeker, the savvy traveler, and those who appreciate all the little design details . My goal was to make a warm and inviting space that our guests would look forward to coming back to after a full day of exploring the city or gorgeous mountains and trails that define the Pacific Northwest. I also wanted to make a few bold choices, like the hunter green kitchen cabinets or patterned tile, because while a lot of people might be too timid to make those choice for their own home, who doesn't love trying it on for a few days?At the end of the day I am so happy with how it all turned out!
---
Project designed by interior design studio Kimberlee Marie Interiors. They serve the Seattle metro area including Seattle, Bellevue, Kirkland, Medina, Clyde Hill, and Hunts Point.
For more about Kimberlee Marie Interiors, see here: https://www.kimberleemarie.com/

Powder room - small farmhouse medium tone wood floor and brown floor powder room idea in Salt Lake City with white walls, a vessel sink, wood countertops and brown countertops
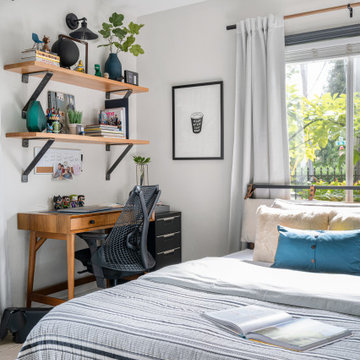
Interior Design + Execution by EFE Creative Lab, Inc.
Photography by Gabriel Volpi
Inspiration for a small eclectic guest bedroom remodel in Miami with gray walls
Inspiration for a small eclectic guest bedroom remodel in Miami with gray walls
Small Home Design Ideas

Tiny House Exterior
Photography: Gieves Anderson
Noble Johnson Architects was honored to partner with Huseby Homes to design a Tiny House which was displayed at Nashville botanical garden, Cheekwood, for two weeks in the spring of 2021. It was then auctioned off to benefit the Swan Ball. Although the Tiny House is only 383 square feet, the vaulted space creates an incredibly inviting volume. Its natural light, high end appliances and luxury lighting create a welcoming space.
16

























