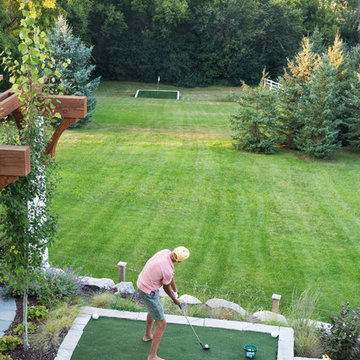Huge Home Design Ideas

In our world of kitchen design, it’s lovely to see all the varieties of styles come to life. From traditional to modern, and everything in between, we love to design a broad spectrum. Here, we present a two-tone modern kitchen that has used materials in a fresh and eye-catching way. With a mix of finishes, it blends perfectly together to create a space that flows and is the pulsating heart of the home.
With the main cooking island and gorgeous prep wall, the cook has plenty of space to work. The second island is perfect for seating – the three materials interacting seamlessly, we have the main white material covering the cabinets, a short grey table for the kids, and a taller walnut top for adults to sit and stand while sipping some wine! I mean, who wouldn’t want to spend time in this kitchen?!
Cabinetry
With a tuxedo trend look, we used Cabico Elmwood New Haven door style, walnut vertical grain in a natural matte finish. The white cabinets over the sink are the Ventura MDF door in a White Diamond Gloss finish.
Countertops
The white counters on the perimeter and on both islands are from Caesarstone in a Frosty Carrina finish, and the added bar on the second countertop is a custom walnut top (made by the homeowner!) with a shorter seated table made from Caesarstone’s Raw Concrete.
Backsplash
The stone is from Marble Systems from the Mod Glam Collection, Blocks – Glacier honed, in Snow White polished finish, and added Brass.
Fixtures
A Blanco Precis Silgranit Cascade Super Single Bowl Kitchen Sink in White works perfect with the counters. A Waterstone transitional pulldown faucet in New Bronze is complemented by matching water dispenser, soap dispenser, and air switch. The cabinet hardware is from Emtek – their Trinity pulls in brass.
Appliances
The cooktop, oven, steam oven and dishwasher are all from Miele. The dishwashers are paneled with cabinetry material (left/right of the sink) and integrate seamlessly Refrigerator and Freezer columns are from SubZero and we kept the stainless look to break up the walnut some. The microwave is a counter sitting Panasonic with a custom wood trim (made by Cabico) and the vent hood is from Zephyr.

Who doesn't want to start the day in a luxurious bathroom that feels like a SPA resort!! This master bathroom is as beautiful as it is comfortable! It features an expansive custom vanity with an exotic Walnut veneer from Bellmont Cabinetry, complete with built-in linen and hamper cabinets and a beautiful make-up seating area. It also has a massive open shower area with a freestanding tub where the faucet fills the tub cascading down from the ceiling!!! There's also a private toilet room with a built in cabinet for extra storage. Every single detail was designed to precision!
Designed by Polly Nunes in collaboration with Rian & Alyssa's Heim.
Fully Remodeled by South Bay Design Center.

This Beautiful Country Farmhouse rests upon 5 acres among the most incredible large Oak Trees and Rolling Meadows in all of Asheville, North Carolina. Heart-beats relax to resting rates and warm, cozy feelings surplus when your eyes lay on this astounding masterpiece. The long paver driveway invites with meticulously landscaped grass, flowers and shrubs. Romantic Window Boxes accentuate high quality finishes of handsomely stained woodwork and trim with beautifully painted Hardy Wood Siding. Your gaze enhances as you saunter over an elegant walkway and approach the stately front-entry double doors. Warm welcomes and good times are happening inside this home with an enormous Open Concept Floor Plan. High Ceilings with a Large, Classic Brick Fireplace and stained Timber Beams and Columns adjoin the Stunning Kitchen with Gorgeous Cabinets, Leathered Finished Island and Luxurious Light Fixtures. There is an exquisite Butlers Pantry just off the kitchen with multiple shelving for crystal and dishware and the large windows provide natural light and views to enjoy. Another fireplace and sitting area are adjacent to the kitchen. The large Master Bath boasts His & Hers Marble Vanity's and connects to the spacious Master Closet with built-in seating and an island to accommodate attire. Upstairs are three guest bedrooms with views overlooking the country side. Quiet bliss awaits in this loving nest amiss the sweet hills of North Carolina.

Builder: Markay Johnson Construction
visit: www.mjconstruction.com
Project Details:
This uniquely American Shingle styled home boasts a free flowing open staircase with a two-story light filled entry. The functional style and design of this welcoming floor plan invites open porches and creates a natural unique blend to its surroundings. Bleached stained walnut wood flooring runs though out the home giving the home a warm comfort, while pops of subtle colors bring life to each rooms design. Completing the masterpiece, this Markay Johnson Construction original reflects the forethought of distinguished detail, custom cabinetry and millwork, all adding charm to this American Shingle classic.
Architect: John Stewart Architects
Photographer: Bernard Andre Photography

Dining and family area.
Huge trendy medium tone wood floor great room photo in Santa Barbara with white walls and no fireplace
Huge trendy medium tone wood floor great room photo in Santa Barbara with white walls and no fireplace
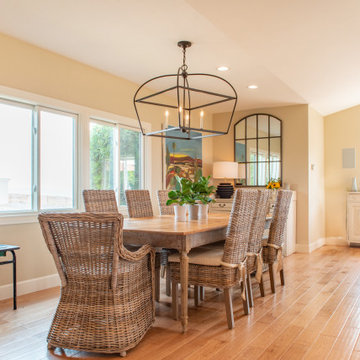
A quick update to this kitchen great room was done by painting cabinets a creamy white and using a white hand crafted Moroccan tile backsplash. Warm neutral paint colors on wall enliven the space.
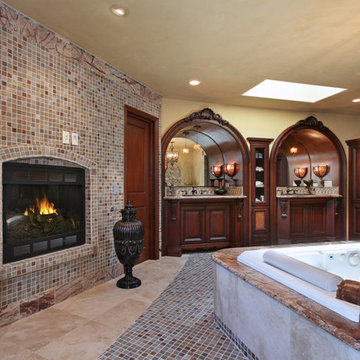
Designer: Ayeshah Toorani Morin, CMKBD
Cabinets: WoodMode
Jeri Koegel photography
Huge tuscan master multicolored tile and mosaic tile porcelain tile corner shower photo in Orange County with dark wood cabinets, a hot tub, beige walls, an undermount sink, granite countertops and raised-panel cabinets
Huge tuscan master multicolored tile and mosaic tile porcelain tile corner shower photo in Orange County with dark wood cabinets, a hot tub, beige walls, an undermount sink, granite countertops and raised-panel cabinets
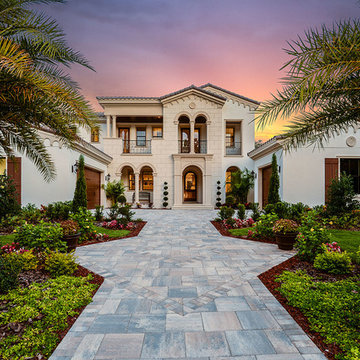
Inspiration for a huge mediterranean white three-story exterior home remodel in Tampa
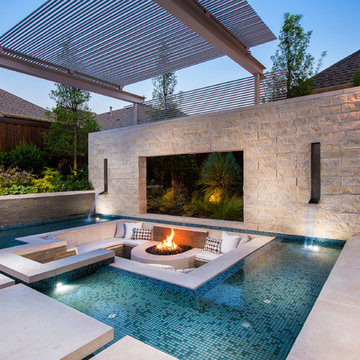
Resort Modern in Frisco Texas
Photography by Jimi Smith
Huge trendy rectangular pool photo in Dallas
Huge trendy rectangular pool photo in Dallas

Contemporary bedroom in Desert Mountain, Scottsdale AZ.Accent wall in 3d wave panels by Interlam. Sectional by Lazar, Drapery fabric by Harlequin, Rug by Kravet, Bedding by Restoration Hardware, Bed, Nightstands, and Dresser by Bolier. Jason Roehner Photography
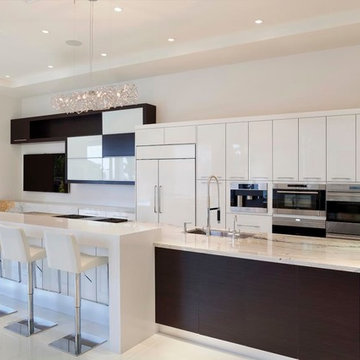
Inspiration for a huge modern single-wall marble floor open concept kitchen remodel in Miami with an undermount sink, flat-panel cabinets, white cabinets, marble countertops, stainless steel appliances and an island
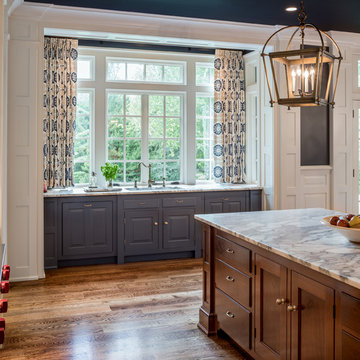
Angle Eye Photography
Dewson Construction
Blackbird Woodworking
Kitchen - huge traditional medium tone wood floor and brown floor kitchen idea in Philadelphia with an undermount sink, an island, recessed-panel cabinets, blue cabinets and gray countertops
Kitchen - huge traditional medium tone wood floor and brown floor kitchen idea in Philadelphia with an undermount sink, an island, recessed-panel cabinets, blue cabinets and gray countertops

photography by Andrea Calo
Example of a huge transitional backyard outdoor patio shower design in Austin with a pergola
Example of a huge transitional backyard outdoor patio shower design in Austin with a pergola

Bighorn Palm Desert luxury modern home primary bathroom glass wall rain shower. Photo by William MacCollum.
Example of a huge minimalist master glass sheet gray floor and tray ceiling bathroom design in Los Angeles
Example of a huge minimalist master glass sheet gray floor and tray ceiling bathroom design in Los Angeles

Huge transitional formal and open concept vinyl floor, brown floor and coffered ceiling living room photo in Milwaukee with blue walls, a standard fireplace, a stone fireplace and a wall-mounted tv

Example of a huge cottage porcelain tile and black floor laundry room design in Charleston with shaker cabinets, dark wood cabinets, wood countertops, white backsplash, subway tile backsplash, white walls, a side-by-side washer/dryer and white countertops
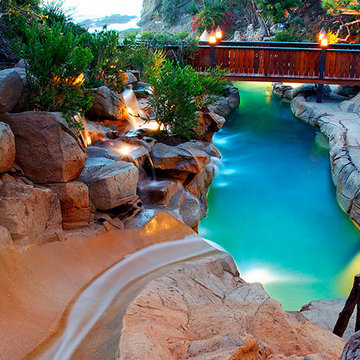
Huge island style backyard stamped concrete and custom-shaped water slide photo in Orange County

Inspiration for a huge 1950s open concept concrete floor, green floor, exposed beam, wood ceiling and shiplap wall living room remodel in San Francisco with white walls, a standard fireplace, a plaster fireplace and no tv
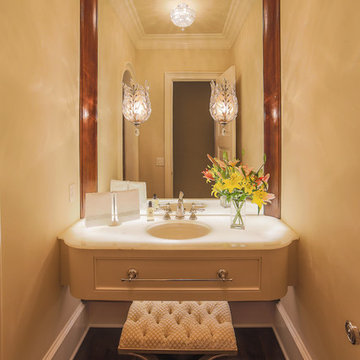
Designed by Melodie Durham of Durham Designs & Consulting, LLC. Photo by Livengood Photographs [www.livengoodphotographs.com/design].
Bathroom - huge transitional dark wood floor and brown floor bathroom idea in Charlotte with flat-panel cabinets, black cabinets, beige walls, an undermount sink and onyx countertops
Bathroom - huge transitional dark wood floor and brown floor bathroom idea in Charlotte with flat-panel cabinets, black cabinets, beige walls, an undermount sink and onyx countertops
Huge Home Design Ideas
40

























