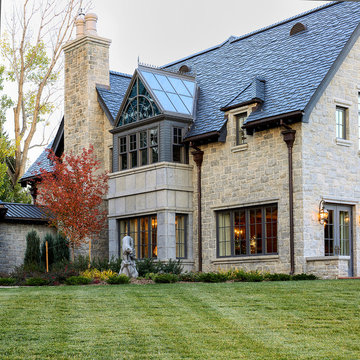Huge Home Design Ideas

The design of this refined mountain home is rooted in its natural surroundings. Boasting a color palette of subtle earthy grays and browns, the home is filled with natural textures balanced with sophisticated finishes and fixtures. The open floorplan ensures visibility throughout the home, preserving the fantastic views from all angles. Furnishings are of clean lines with comfortable, textured fabrics. Contemporary accents are paired with vintage and rustic accessories.
To achieve the LEED for Homes Silver rating, the home includes such green features as solar thermal water heating, solar shading, low-e clad windows, Energy Star appliances, and native plant and wildlife habitat.
All photos taken by Rachael Boling Photography

Example of a huge cottage light wood floor and beige floor entryway design in Salt Lake City with white walls and a medium wood front door

This grand 2-story home with first-floor owner’s suite includes a 3-car garage with spacious mudroom entry complete with built-in lockers. A stamped concrete walkway leads to the inviting front porch. Double doors open to the foyer with beautiful hardwood flooring that flows throughout the main living areas on the 1st floor. Sophisticated details throughout the home include lofty 10’ ceilings on the first floor and farmhouse door and window trim and baseboard. To the front of the home is the formal dining room featuring craftsman style wainscoting with chair rail and elegant tray ceiling. Decorative wooden beams adorn the ceiling in the kitchen, sitting area, and the breakfast area. The well-appointed kitchen features stainless steel appliances, attractive cabinetry with decorative crown molding, Hanstone countertops with tile backsplash, and an island with Cambria countertop. The breakfast area provides access to the spacious covered patio. A see-thru, stone surround fireplace connects the breakfast area and the airy living room. The owner’s suite, tucked to the back of the home, features a tray ceiling, stylish shiplap accent wall, and an expansive closet with custom shelving. The owner’s bathroom with cathedral ceiling includes a freestanding tub and custom tile shower. Additional rooms include a study with cathedral ceiling and rustic barn wood accent wall and a convenient bonus room for additional flexible living space. The 2nd floor boasts 3 additional bedrooms, 2 full bathrooms, and a loft that overlooks the living room.
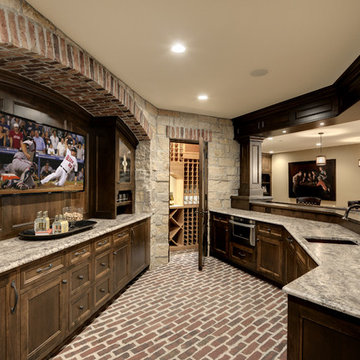
Spacecrafting/Architectural Photography
Inspiration for a huge timeless galley brick floor and red floor seated home bar remodel in Minneapolis with an undermount sink, recessed-panel cabinets and dark wood cabinets
Inspiration for a huge timeless galley brick floor and red floor seated home bar remodel in Minneapolis with an undermount sink, recessed-panel cabinets and dark wood cabinets
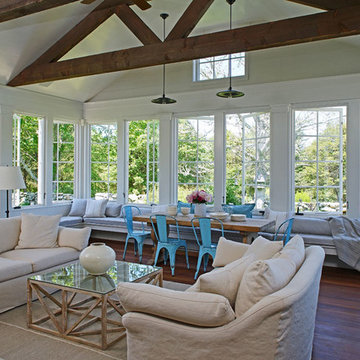
Three Season Room over looking the pool w/ a Two Sided Fireplace and Built in Window Seats, which provide a second Dining Area.
Inspiration for a huge farmhouse dark wood floor and brown floor sunroom remodel in Boston with a standard ceiling
Inspiration for a huge farmhouse dark wood floor and brown floor sunroom remodel in Boston with a standard ceiling

Inspiration for a huge contemporary open concept beige floor living room remodel in Las Vegas with brown walls, a corner fireplace, a stone fireplace and a wall-mounted tv

A library ladder is a charming, unexpected addition to a kitchen, but totally functional for accessing storage.
Huge cottage l-shaped dark wood floor kitchen photo in Milwaukee with a farmhouse sink, shaker cabinets, white cabinets, wood countertops, gray backsplash, stainless steel appliances and an island
Huge cottage l-shaped dark wood floor kitchen photo in Milwaukee with a farmhouse sink, shaker cabinets, white cabinets, wood countertops, gray backsplash, stainless steel appliances and an island
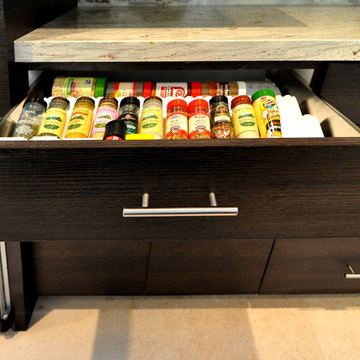
Adriana Ortiz
Eat-in kitchen - huge modern l-shaped ceramic tile eat-in kitchen idea in Other with an undermount sink, flat-panel cabinets, black cabinets, solid surface countertops, multicolored backsplash, stone slab backsplash, stainless steel appliances and an island
Eat-in kitchen - huge modern l-shaped ceramic tile eat-in kitchen idea in Other with an undermount sink, flat-panel cabinets, black cabinets, solid surface countertops, multicolored backsplash, stone slab backsplash, stainless steel appliances and an island

Living room - huge transitional open concept light wood floor, beige floor and wainscoting living room idea in Dallas with white walls, a standard fireplace, a tile fireplace and a wall-mounted tv
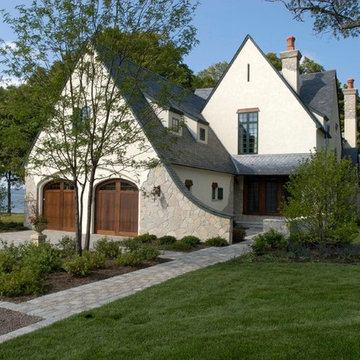
http://www.pickellbuilders.com. Photography by Linda Oyama Bryan. European Stone and Stucco Style Chateau with slate roof, Rustic Timber Window Headers, standing copper roofs, iron railing balcony and Painted Green Shutters. Paver walkways and terraces. Arch top stained wooden carriage style garage doors.
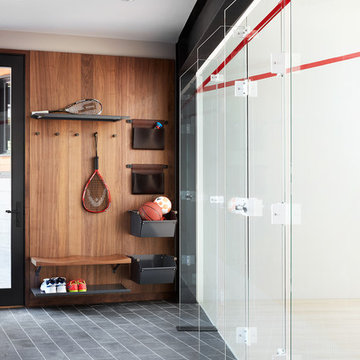
Photo: Lisa Petrole
Inspiration for a huge contemporary black floor indoor sport court remodel in San Francisco with white walls
Inspiration for a huge contemporary black floor indoor sport court remodel in San Francisco with white walls

Laurel Way Beverly Hills luxury home theater with glass wall garden view. Photo by William MacCollum.
Inspiration for a huge modern open concept carpeted and gray floor home theater remodel in Los Angeles with a projector screen and brown walls
Inspiration for a huge modern open concept carpeted and gray floor home theater remodel in Los Angeles with a projector screen and brown walls
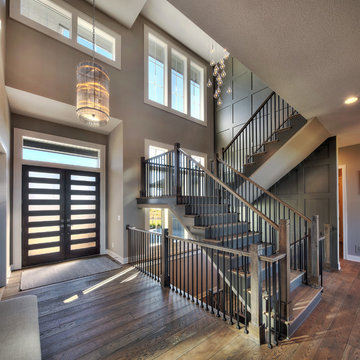
Jim Maidhof Photography
Inspiration for a huge transitional floating staircase remodel in Kansas City
Inspiration for a huge transitional floating staircase remodel in Kansas City

Winner of Best Kitchen 2012
http://www.petersalernoinc.com/
Photographer:
Peter Rymwid http://peterrymwid.com/
Peter Salerno Inc. (Kitchen)
511 Goffle Road, Wyckoff NJ 07481
Tel: 201.251.6608
Interior Designer:
Theresa Scelfo Designs LLC
Morristown, NJ
(201) 803-5375
Builder:
George Strother
Eaglesite Management
gstrother@eaglesite.com
Tel 973.625.9500 http://eaglesite.com/contact.php
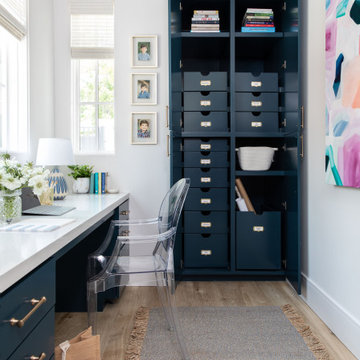
Example of a huge transitional built-in desk light wood floor study room design in Houston with white walls
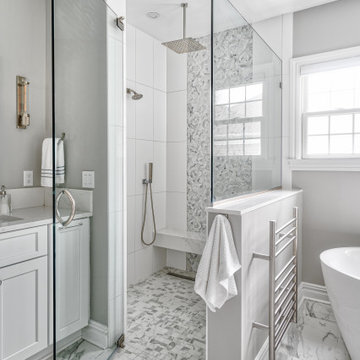
Curbless shower with rainhead, floating bench, linear drain and a large niche for shower items.
Photography by Chris Veith
Example of a huge transitional master white tile and porcelain tile marble floor bathroom design in New York with shaker cabinets, white cabinets, a bidet, beige walls, an undermount sink, quartzite countertops, a hinged shower door and white countertops
Example of a huge transitional master white tile and porcelain tile marble floor bathroom design in New York with shaker cabinets, white cabinets, a bidet, beige walls, an undermount sink, quartzite countertops, a hinged shower door and white countertops

Great Room with Waterfront View showcasing a mix of natural tones & textures. The Paint Palette and Fabrics are an inviting blend of white's with custom Fireplace & Cabinetry. Lounge furniture is specified in deep comfortable dimensions.

Interior Design by Hurley Hafen
Huge cottage u-shaped concrete floor and brown floor eat-in kitchen photo in San Francisco with an undermount sink, shaker cabinets, white cabinets, beige backsplash, two islands, white appliances, quartz countertops and stone slab backsplash
Huge cottage u-shaped concrete floor and brown floor eat-in kitchen photo in San Francisco with an undermount sink, shaker cabinets, white cabinets, beige backsplash, two islands, white appliances, quartz countertops and stone slab backsplash
Huge Home Design Ideas
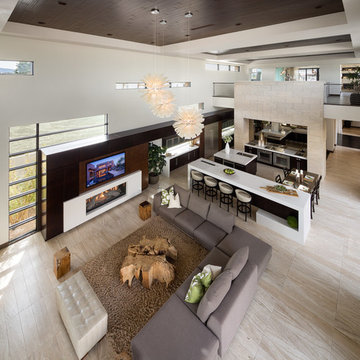
Great room and kitchen photographed from second story loft/game room area photographed by Trent Bell Photography.
Example of a huge trendy open concept living room design in Las Vegas with a ribbon fireplace and a media wall
Example of a huge trendy open concept living room design in Las Vegas with a ribbon fireplace and a media wall
56

























