Huge Home Design Ideas

Contemporary white high gloss Crystal cabinets with Cambria white cliff counter tops is striking. Adding black painted walls and large scale black tile floors make it even more dramatic. But with the addition of orange light fixtures and colorful artwork, the kitchen is over the top with energy. With no upper cabinets only floating shelves for display the base cabinets are well planned for each functional work zone.
a. The “Cooking Zone” hosts the 60” range top (with hood) and is the heart of the kitchen. The ovens, coffee system and speed oven are located outside of this zone and use the island/snack bar as their landing space.
b. The “Prep Zone” includes the refrigerator, freezer, sink, and dishwasher
c. The “Entertainment Zones” has a separate sink and dishwasher, the wine cooler and beverage center.
A desk off to the side of the kitchen with a large roll up tambour to keep any mess hidden. Also their robot vacuums have a charging station under the files drawers in the toe kick.
NKBA 3rd Place Large Kitchen
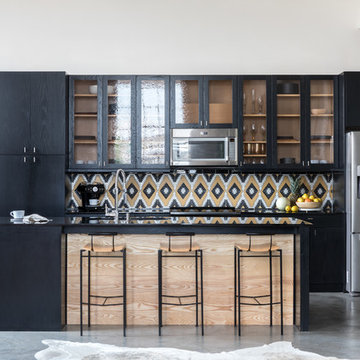
Design: Cattaneo Studios // Photos: Jacqueline Marque
Open concept kitchen - huge industrial single-wall concrete floor and gray floor open concept kitchen idea in New Orleans with black cabinets, multicolored backsplash, ceramic backsplash, stainless steel appliances, an island, black countertops and glass-front cabinets
Open concept kitchen - huge industrial single-wall concrete floor and gray floor open concept kitchen idea in New Orleans with black cabinets, multicolored backsplash, ceramic backsplash, stainless steel appliances, an island, black countertops and glass-front cabinets
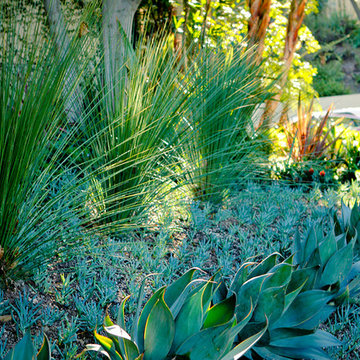
We kept the trees on the property and replaced the lawn and all other out dated sub tropical plants with Succulents
Daniel Bosler Photography
Design ideas for a huge contemporary drought-tolerant front yard landscaping in Los Angeles.
Design ideas for a huge contemporary drought-tolerant front yard landscaping in Los Angeles.

Open concept kitchen - huge modern single-wall marble floor open concept kitchen idea in Miami with an undermount sink, flat-panel cabinets, white cabinets, marble countertops, stainless steel appliances and an island
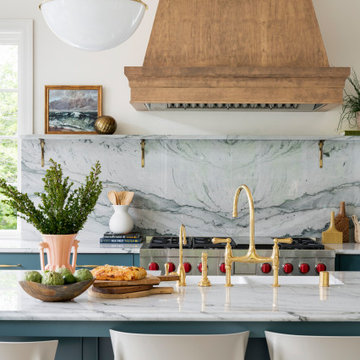
Built in the iconic neighborhood of Mount Curve, just blocks from the lakes, Walker Art Museum, and restaurants, this is city living at its best. Myrtle House is a design-build collaboration with Hage Homes and Regarding Design with expertise in Southern-inspired architecture and gracious interiors. With a charming Tudor exterior and modern interior layout, this house is perfect for all ages.
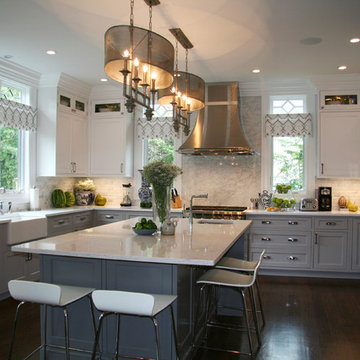
Inspiration for a huge transitional u-shaped dark wood floor open concept kitchen remodel in New York with recessed-panel cabinets, gray cabinets, quartz countertops, an island, a farmhouse sink, gray backsplash, stone slab backsplash and stainless steel appliances

This modern mansion has a grand entrance indeed. To the right is a glorious 3 story stairway with custom iron and glass stair rail. The dining room has dramatic black and gold metallic accents. To the left is a home office, entrance to main level master suite and living area with SW0077 Classic French Gray fireplace wall highlighted with golden glitter hand applied by an artist. Light golden crema marfil stone tile floors, columns and fireplace surround add warmth. The chandelier is surrounded by intricate ceiling details. Just around the corner from the elevator we find the kitchen with large island, eating area and sun room. The SW 7012 Creamy walls and SW 7008 Alabaster trim and ceilings calm the beautiful home.

Example of a huge classic dark wood floor and brown floor family room design in DC Metro with beige walls
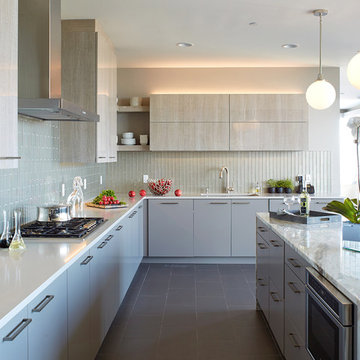
This expansive contemporary penthouse kitchen, with stunning views overlooking White Plains, and the Hudson Valley was designed by Barbara Bell and Bilotta senior designer, Jeff Eakley. The cabinetry is Artcraft in a mix of high-gloss Dannogri laminate, Anthracite high-gloss lacquer, and a custom Gray matte paint. The island, great for entertaining, features a waterfall quartzite countertop with Caesarstone on the perimeter. The backsplash is a metallic glass tile. The Anthracite high gloss lacquer cabinetry hides a paneled 36” Subzero refrigerator and 36” paneled freezer while showcasing a SubZero wine refrigerator and a stainless-steel Bosch wall oven and microwave. A stainless-steel Faber hood sits above a Wolf cooktop. Hidden in the island is an extra Subzero refrigerator drawer for easy to reach drinks. Dishwasher is Miele.
Designer: Barbara Bell with Bilotta Designer Jeff Eakley Photo Credit: Phillip Ennis
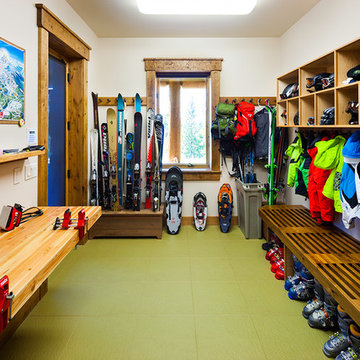
Karl Neumann
Inspiration for a huge rustic mudroom remodel in Other with beige walls
Inspiration for a huge rustic mudroom remodel in Other with beige walls
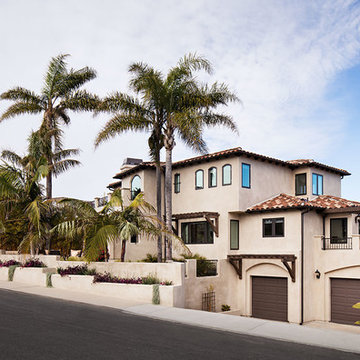
Conceptually the Clark Street remodel began with an idea of creating a new entry. The existing home foyer was non-existent and cramped with the back of the stair abutting the front door. By defining an exterior point of entry and creating a radius interior stair, the home instantly opens up and becomes more inviting. From there, further connections to the exterior were made through large sliding doors and a redesigned exterior deck. Taking advantage of the cool coastal climate, this connection to the exterior is natural and seamless
Photos by Zack Benson
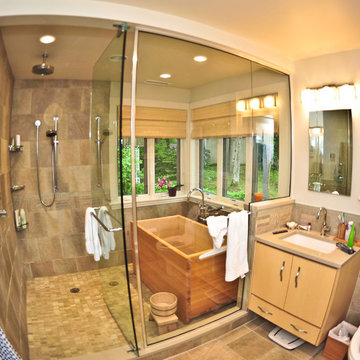
This expansive shower area was created to house the Ofuro Japanese style soaking tub.
Inspiration for a huge contemporary master multicolored tile and stone tile bathroom remodel in Boston with an undermount sink, light wood cabinets and wood countertops
Inspiration for a huge contemporary master multicolored tile and stone tile bathroom remodel in Boston with an undermount sink, light wood cabinets and wood countertops

Entryway - huge cottage dark wood floor and black floor entryway idea in Austin with yellow walls and a brown front door
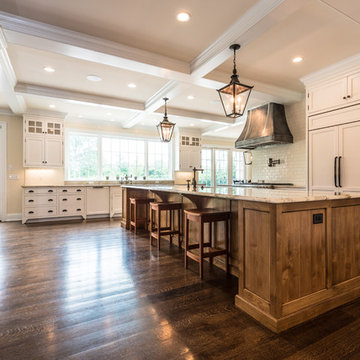
Beautiful White bead inset cabinetry with Knotty Alder Island.
Photos by George Paxton.
Example of a huge farmhouse single-wall dark wood floor and brown floor eat-in kitchen design in Cincinnati with shaker cabinets, white cabinets, granite countertops, beige backsplash, subway tile backsplash, paneled appliances, an island and an undermount sink
Example of a huge farmhouse single-wall dark wood floor and brown floor eat-in kitchen design in Cincinnati with shaker cabinets, white cabinets, granite countertops, beige backsplash, subway tile backsplash, paneled appliances, an island and an undermount sink
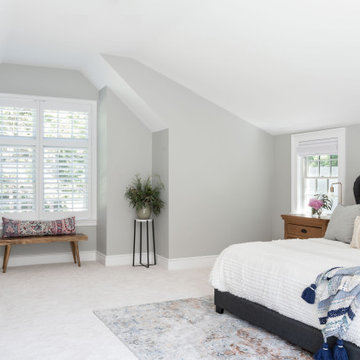
An inside look at the 2nd floor part of the addition, complete with vaulted ceilings. This is large main bedroom the homeowners can enjoy as their own special retreat space.

Gorgeous Living Room By 2id Interiors
Family room - huge contemporary open concept porcelain tile and gray floor family room idea in Miami with a wall-mounted tv and white walls
Family room - huge contemporary open concept porcelain tile and gray floor family room idea in Miami with a wall-mounted tv and white walls
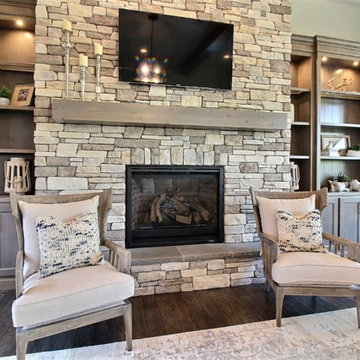
Stone by Eldorado Stone
Interior Stone : Cliffstone in Boardwalk
Hearthstone : Earth
Flooring & Tile Supplied by Macadam Floor & Design
Hardwood by Provenza Floors
Hardwood Product : African Plains in Black River
Kitchen Tile Backsplash by Bedrosian’s
Tile Backsplash Product : Uptown in Charcoal
Kitchen Backsplash Accent by Z Collection Tile & Stone
Backsplash Accent Prouct : Maison ni Gamn Pigalle
Slab Countertops by Wall to Wall Stone
Kitchen Island & Perimeter Product : Caesarstone Calacutta Nuvo
Cabinets by Northwood Cabinets
Exposed Beams & Built-In Cabinetry Colors : Jute
Kitchen Island Color : Cashmere
Windows by Milgard Windows & Doors
Product : StyleLine Series Windows
Supplied by Troyco
Lighting by Globe Lighting / Destination Lighting
Doors by Western Pacific Building Materials
Interior Design by Creative Interiors & Design
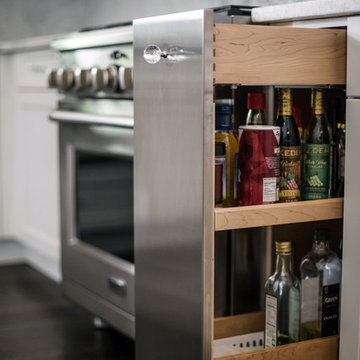
Inspiration for a huge transitional u-shaped medium tone wood floor eat-in kitchen remodel in New York with recessed-panel cabinets, white cabinets, stainless steel appliances, metallic backsplash and mosaic tile backsplash
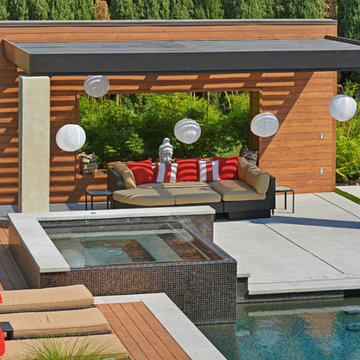
Peter Koenig Landscape Designer, Gene Radding General Contracting, Creative Environments Swimming Pool Construction
Huge trendy backyard concrete paver patio photo in San Francisco with a pergola
Huge trendy backyard concrete paver patio photo in San Francisco with a pergola

This project was designed and installed by Cottage Gardener, LTD. These photos highlight our effort to create seasonal interest throughout the entire year.
Huge Home Design Ideas
64
























