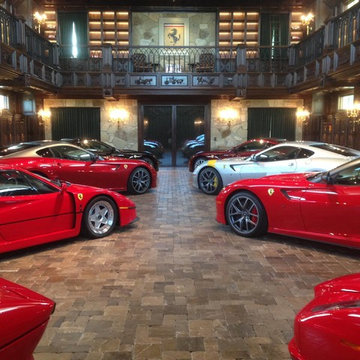Huge Home Design Ideas
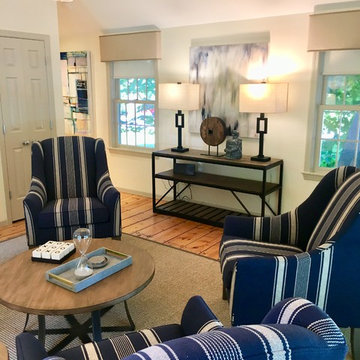
Ellen Kilroy
Huge transitional freestanding desk light wood floor and multicolored floor home studio photo in New York with white walls
Huge transitional freestanding desk light wood floor and multicolored floor home studio photo in New York with white walls
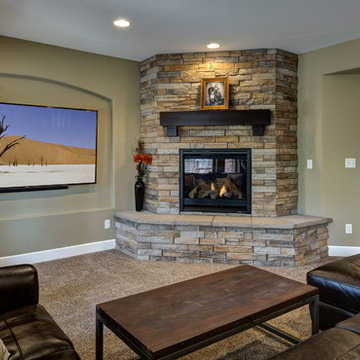
©Finished Basement Company
Huge transitional walk-out carpeted and brown floor basement photo in Denver with beige walls, a corner fireplace and a stone fireplace
Huge transitional walk-out carpeted and brown floor basement photo in Denver with beige walls, a corner fireplace and a stone fireplace
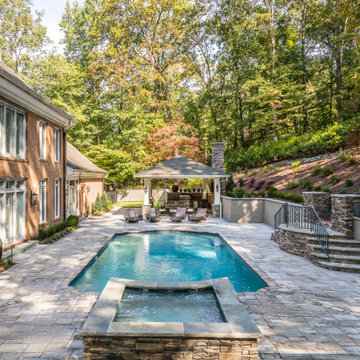
This North Buckhead project included refinishing the pool, adding a spa, and replacing the surround, stairs and existing gazebo. We used the gazebo space to create an outdoor kitchen and lounge pavilion, and we added a putting green.T he style combines the sophistication of the large Buckhead home with it’s beautiful woodsy surroundings. Stone is prominent throughout the pavilion/gazebo, adding a bit of rustic style. The vaulted ceiling is composed of rich cedar boards and contains plenty of lights that can be adjusted for the mood.

Example of a huge transitional walk-out porcelain tile and gray floor basement design in Chicago with beige walls and no fireplace
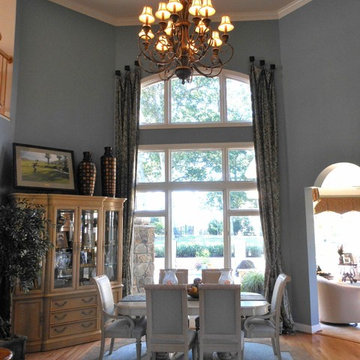
This room used to be a living room, but we converted it to a dramatic dining room instead. With the stunning two story draperies and oversized chandelier, the WOW factor is obvious. Wall color and fabrics, wood colors and finishing touches all compliment each other to tie the space together.
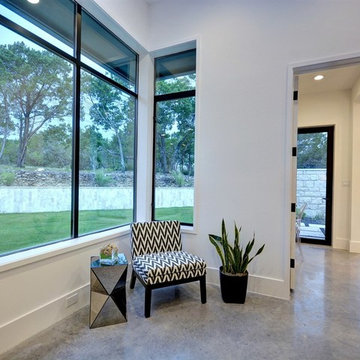
Inspiration for a huge contemporary master concrete floor bedroom remodel in Austin with white walls and no fireplace
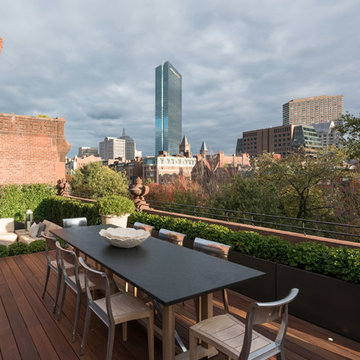
Huge transitional rooftop outdoor kitchen deck photo in Boston with no cover
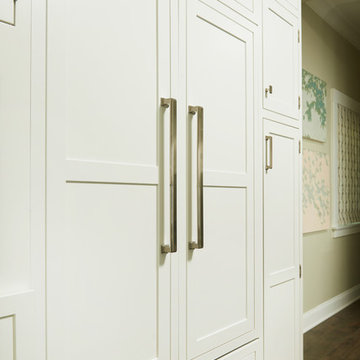
Peter Valli
Huge transitional porcelain tile eat-in kitchen photo in Los Angeles with a farmhouse sink, shaker cabinets, white cabinets, marble countertops, gray backsplash, subway tile backsplash and an island
Huge transitional porcelain tile eat-in kitchen photo in Los Angeles with a farmhouse sink, shaker cabinets, white cabinets, marble countertops, gray backsplash, subway tile backsplash and an island
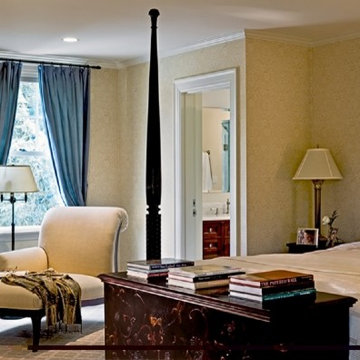
Photography by Rob Karosis
G.R. Porter & Son Builders Norwich, VT
Inspiration for a huge timeless master carpeted and beige floor bedroom remodel in Burlington with multicolored walls and no fireplace
Inspiration for a huge timeless master carpeted and beige floor bedroom remodel in Burlington with multicolored walls and no fireplace
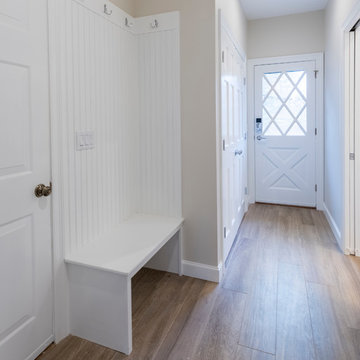
Redone back entry to new combined laundry/powder room
Example of a huge transitional hallway design in Boston
Example of a huge transitional hallway design in Boston
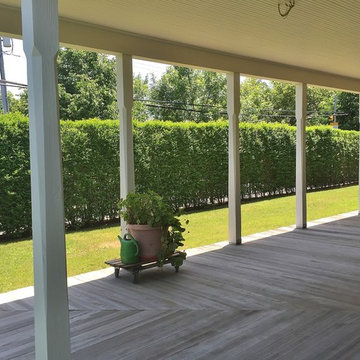
The wrap-around porch and hedge.
Huge danish white three-story wood exterior home photo in New York
Huge danish white three-story wood exterior home photo in New York
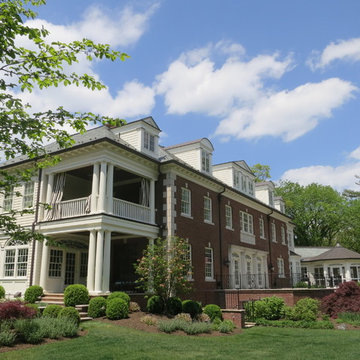
Inspiration for a huge timeless white two-story brick exterior home remodel in New York with a hip roof
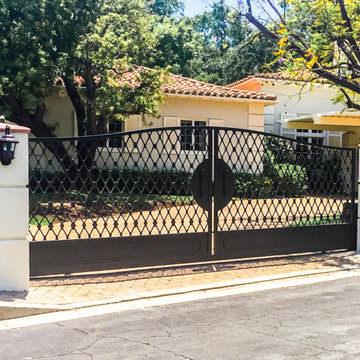
Two identical wide driveway gates for entry and exit from u-drive in front of home. Fenced entirety of the property. Intercom, cameras, secure mailbox. Photos by Yael Sirota
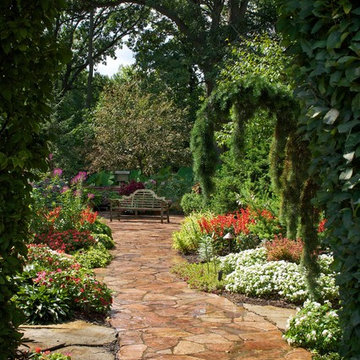
One-of-a-kind and other very rare plants are around every corner. The view from any angle offers something new and interesting. The property is a constant work in progress as planting beds and landscape installations are in constant ebb and flow.

Counter Top Design - Live-edge reclaimed wood slab transaction area with quartz inset. Flush mount induction cooktop. Photos by Sustainable Sedona
Example of a huge trendy concrete floor open concept kitchen design in Phoenix with flat-panel cabinets, light wood cabinets, wood countertops, an island, an integrated sink and stainless steel appliances
Example of a huge trendy concrete floor open concept kitchen design in Phoenix with flat-panel cabinets, light wood cabinets, wood countertops, an island, an integrated sink and stainless steel appliances
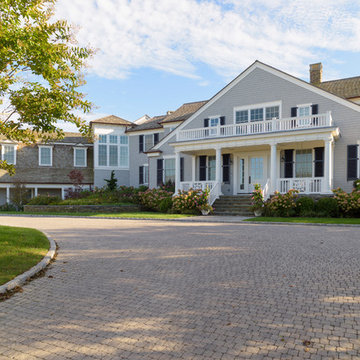
Huge transitional beige two-story vinyl exterior home photo in New York with a shingle roof
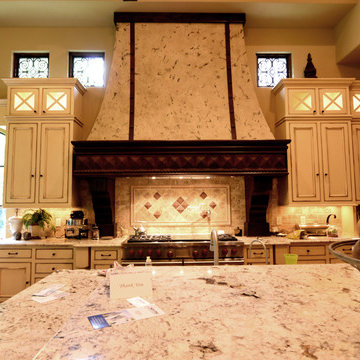
No words can really describe the sheer elegance and size of this kitchen.
Huge elegant l-shaped light wood floor enclosed kitchen photo in Indianapolis with an undermount sink, recessed-panel cabinets, dark wood cabinets, granite countertops, multicolored backsplash, stone tile backsplash, stainless steel appliances and an island
Huge elegant l-shaped light wood floor enclosed kitchen photo in Indianapolis with an undermount sink, recessed-panel cabinets, dark wood cabinets, granite countertops, multicolored backsplash, stone tile backsplash, stainless steel appliances and an island
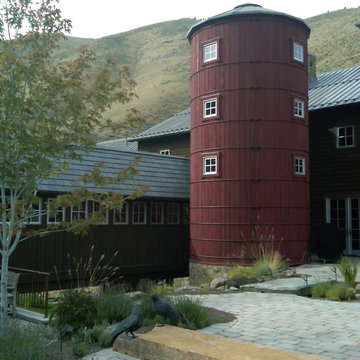
A view from the home's main patio, with a clear view of the silo stairwell. There's a stepping stone bridge over the creek-like water feature, and multiple spaces for gathering.
Huge Home Design Ideas
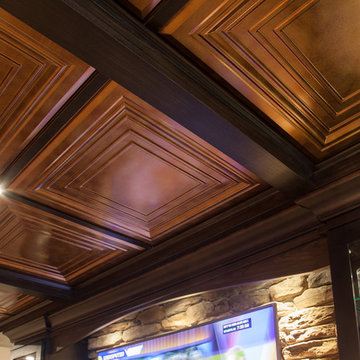
James Barron
Inspiration for a huge timeless basement remodel in Cleveland
Inspiration for a huge timeless basement remodel in Cleveland
48

























