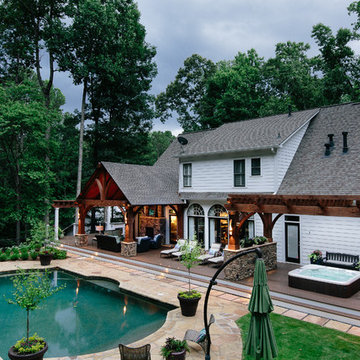Huge Home Design Ideas

Having two young boys presents its own challenges, and when you have two of their best friends constantly visiting, you end up with four super active action heroes. This family wanted to dedicate a space for the boys to hangout. We took an ordinary basement and converted it into a playground heaven. A basketball hoop, climbing ropes, swinging chairs, rock climbing wall, and climbing bars, provide ample opportunity for the boys to let their energy out, and the built-in window seat is the perfect spot to catch a break. Tall built-in wardrobes and drawers beneath the window seat to provide plenty of storage for all the toys.
You can guess where all the neighborhood kids come to hangout now ☺

Huge trendy open concept light wood floor, beige floor and vaulted ceiling family room photo in New York with white walls, a standard fireplace, a stone fireplace and a media wall

Built from the ground up on 80 acres outside Dallas, Oregon, this new modern ranch house is a balanced blend of natural and industrial elements. The custom home beautifully combines various materials, unique lines and angles, and attractive finishes throughout. The property owners wanted to create a living space with a strong indoor-outdoor connection. We integrated built-in sky lights, floor-to-ceiling windows and vaulted ceilings to attract ample, natural lighting. The master bathroom is spacious and features an open shower room with soaking tub and natural pebble tiling. There is custom-built cabinetry throughout the home, including extensive closet space, library shelving, and floating side tables in the master bedroom. The home flows easily from one room to the next and features a covered walkway between the garage and house. One of our favorite features in the home is the two-sided fireplace – one side facing the living room and the other facing the outdoor space. In addition to the fireplace, the homeowners can enjoy an outdoor living space including a seating area, in-ground fire pit and soaking tub.
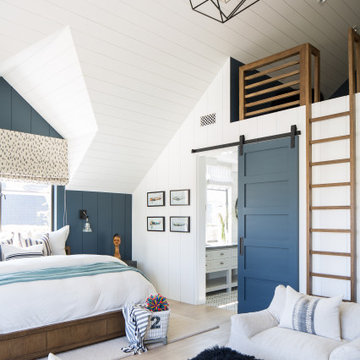
Bedroom - huge coastal master light wood floor and beige floor bedroom idea in Orange County with white walls
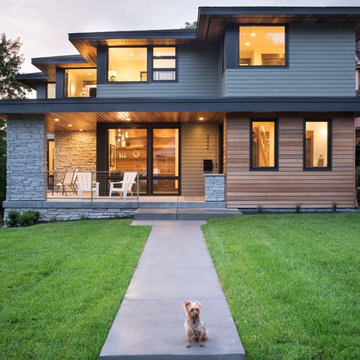
Landmark Photography
Inspiration for a huge modern gray two-story mixed siding house exterior remodel in Minneapolis with a hip roof and a mixed material roof
Inspiration for a huge modern gray two-story mixed siding house exterior remodel in Minneapolis with a hip roof and a mixed material roof

The showstopper kitchen is punctuated by the blue skies and green rolling hills of this Omaha home's exterior landscape. The crisp black and white kitchen features a vaulted ceiling with wood ceiling beams, large modern black windows, wood look tile floors, Wolf Subzero appliances, a large kitchen island with seating for six, an expansive dining area with floor to ceiling windows, black and gold island pendants, quartz countertops and a marble tile backsplash. A scullery located behind the kitchen features ample pantry storage, a prep sink, a built-in coffee bar and stunning black and white marble floor tile.

All Interior selections/finishes by Monique Varsames
Furniture staged by Stage to Show
Photos by Frank Ambrosiono
Example of a huge classic u-shaped dark wood floor kitchen design in New York with white cabinets, marble countertops, paneled appliances, an island, an undermount sink and recessed-panel cabinets
Example of a huge classic u-shaped dark wood floor kitchen design in New York with white cabinets, marble countertops, paneled appliances, an island, an undermount sink and recessed-panel cabinets

We turned a narrow Victorian into a family-friendly home.
CREDITS
Architecture: John Lum Architecture
Interior Design: Mansfield + O’Neil
Contractor: Christopher Gate Construction
Styling: Yedda Morrison
Photography: John Merkl

Master bath with separate vanities and freestanding bath tub. Elegant marble floor with mosaic inset rug.
Inspiration for a huge coastal master marble floor, gray floor and double-sink freestanding bathtub remodel in San Francisco with white cabinets, beige walls, an undermount sink, marble countertops, gray countertops, a niche, a built-in vanity and recessed-panel cabinets
Inspiration for a huge coastal master marble floor, gray floor and double-sink freestanding bathtub remodel in San Francisco with white cabinets, beige walls, an undermount sink, marble countertops, gray countertops, a niche, a built-in vanity and recessed-panel cabinets
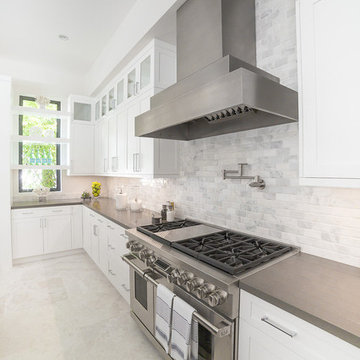
Inspiration for a huge contemporary l-shaped porcelain tile and white floor open concept kitchen remodel in Miami with an undermount sink, shaker cabinets, white cabinets, quartzite countertops, beige backsplash, stone tile backsplash, stainless steel appliances, an island and black countertops
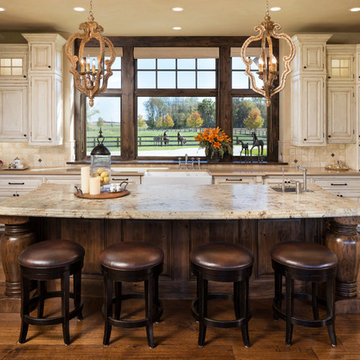
James Kruger, LandMark Photography,
Peter Eskuche, AIA, Eskuche Design,
Sharon Seitz, HISTORIC studio, Interior Design
Example of a huge mountain style u-shaped dark wood floor and brown floor kitchen design in Minneapolis with a farmhouse sink, raised-panel cabinets, distressed cabinets, granite countertops, beige backsplash, stone tile backsplash, stainless steel appliances and an island
Example of a huge mountain style u-shaped dark wood floor and brown floor kitchen design in Minneapolis with a farmhouse sink, raised-panel cabinets, distressed cabinets, granite countertops, beige backsplash, stone tile backsplash, stainless steel appliances and an island

Living room - huge contemporary open concept medium tone wood floor, brown floor, tray ceiling and wood ceiling living room idea in Miami with white walls, a ribbon fireplace and a wall-mounted tv
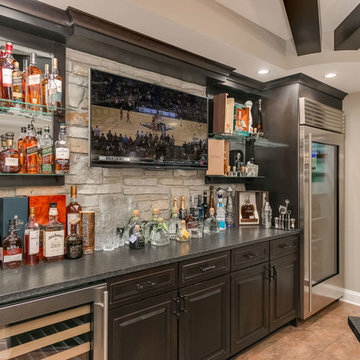
©Finished Basement Company
Inspiration for a huge transitional dark wood floor and brown floor home bar remodel in Chicago
Inspiration for a huge transitional dark wood floor and brown floor home bar remodel in Chicago

This high-end master bath consists of 11 full slabs of marble, including marble slab walls, marble barrel vault ceiling detail, marble counter top and tub decking, gold plated fixtures, custom heated towel rack, and custom vanity.
Photo: Kathryn MacDonald Photography | Web Marketing
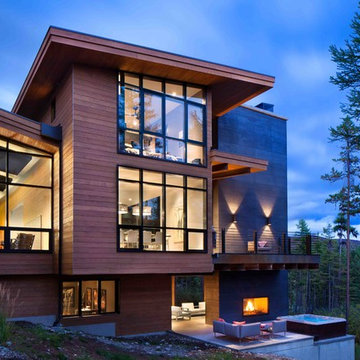
Gibeon Photography
Example of a huge minimalist brown two-story glass exterior home design in Other
Example of a huge minimalist brown two-story glass exterior home design in Other
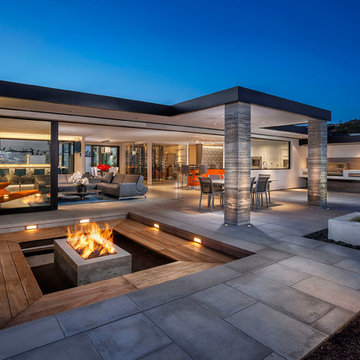
Example of a huge trendy patio design in Orange County with a fire pit and no cover
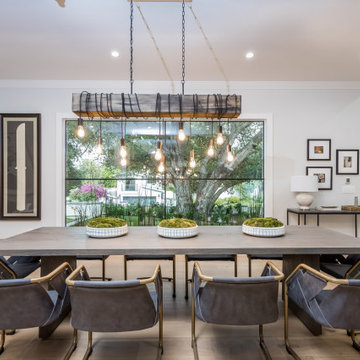
Newly constructed Smart home with attached 3 car garage in Encino! A proud oak tree beckons you to this blend of beauty & function offering recessed lighting, LED accents, large windows, wide plank wood floors & built-ins throughout. Enter the open floorplan including a light filled dining room, airy living room offering decorative ceiling beams, fireplace & access to the front patio, powder room, office space & vibrant family room with a view of the backyard. A gourmets delight is this kitchen showcasing built-in stainless-steel appliances, double kitchen island & dining nook. There’s even an ensuite guest bedroom & butler’s pantry. Hosting fun filled movie nights is turned up a notch with the home theater featuring LED lights along the ceiling, creating an immersive cinematic experience. Upstairs, find a large laundry room, 4 ensuite bedrooms with walk-in closets & a lounge space. The master bedroom has His & Hers walk-in closets, dual shower, soaking tub & dual vanity. Outside is an entertainer’s dream from the barbecue kitchen to the refreshing pool & playing court, plus added patio space, a cabana with bathroom & separate exercise/massage room. With lovely landscaping & fully fenced yard, this home has everything a homeowner could dream of!
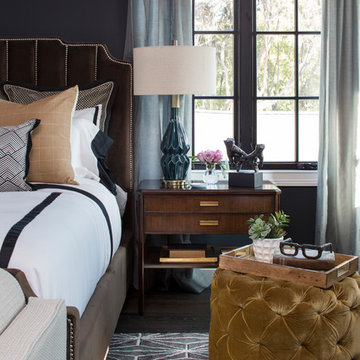
Meghan Bob Photography
Inspiration for a huge transitional master dark wood floor and brown floor bedroom remodel in Los Angeles with black walls and no fireplace
Inspiration for a huge transitional master dark wood floor and brown floor bedroom remodel in Los Angeles with black walls and no fireplace
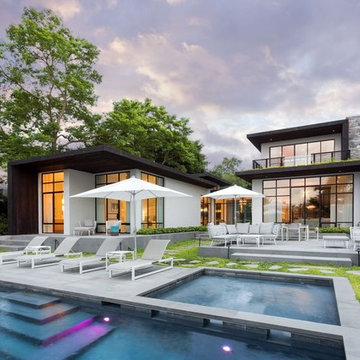
Huge trendy backyard concrete paver and rectangular lap hot tub photo in New York
Huge Home Design Ideas
32

























