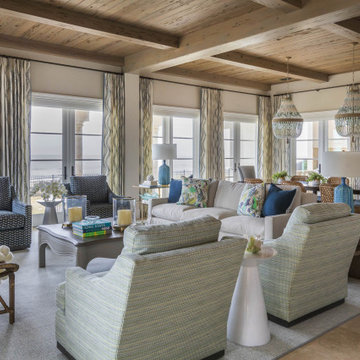Huge Home Design Ideas

Inspiration for a huge rustic open concept medium tone wood floor and brown floor family room remodel in Other with brown walls, a standard fireplace and a stone fireplace
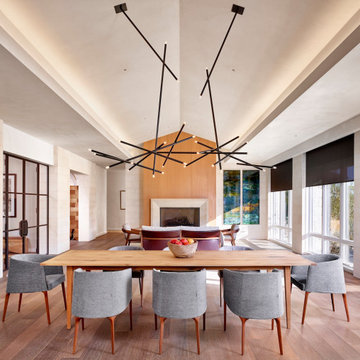
Inspiration for a huge 1950s dark wood floor and brown floor great room remodel in Austin with white walls, a standard fireplace and a stone fireplace

Dining room of Newport.
Huge trendy medium tone wood floor and vaulted ceiling great room photo in Nashville with white walls
Huge trendy medium tone wood floor and vaulted ceiling great room photo in Nashville with white walls

This custom white oak wall unit was designed to house a bar, a TV, and 5 guitars. The hammered metal pulls and mirrored bar really make this piece sparkle.
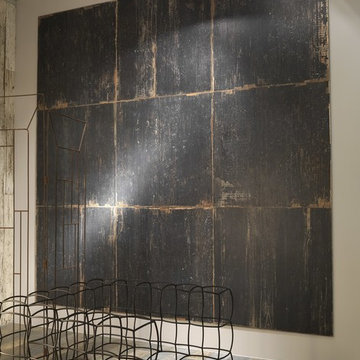
Great wood-looking porcelain tile from Ceramica Sant'Agostino's Blendart line. This color is called "DARK".
Inspiration for a huge rustic formal and open concept porcelain tile living room remodel in Los Angeles with gray walls
Inspiration for a huge rustic formal and open concept porcelain tile living room remodel in Los Angeles with gray walls

Porcelain tile with wood grain
4" canned recessed lighting
Carerra marble
Waterfall Island
#buildboswell
Open concept kitchen - huge contemporary u-shaped porcelain tile open concept kitchen idea in Los Angeles with flat-panel cabinets, dark wood cabinets, white backsplash, stone slab backsplash, an island, a single-bowl sink and marble countertops
Open concept kitchen - huge contemporary u-shaped porcelain tile open concept kitchen idea in Los Angeles with flat-panel cabinets, dark wood cabinets, white backsplash, stone slab backsplash, an island, a single-bowl sink and marble countertops
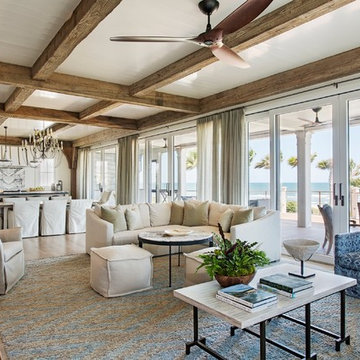
Breathtaking open concept family/dining/kitchen room with beach front views.
Photo by: Julia Lynn Photography
Example of a huge beach style open concept light wood floor and brown floor family room design in Charleston with white walls
Example of a huge beach style open concept light wood floor and brown floor family room design in Charleston with white walls

Port Aransas Beach House, kitchen
Example of a huge beach style l-shaped vinyl floor and brown floor open concept kitchen design in Other with an undermount sink, shaker cabinets, white cabinets, quartz countertops, stainless steel appliances, an island, gray backsplash, mosaic tile backsplash and gray countertops
Example of a huge beach style l-shaped vinyl floor and brown floor open concept kitchen design in Other with an undermount sink, shaker cabinets, white cabinets, quartz countertops, stainless steel appliances, an island, gray backsplash, mosaic tile backsplash and gray countertops

Kitchen - huge 1960s l-shaped ceramic tile and gray floor kitchen idea in Orange County with an undermount sink, flat-panel cabinets, white cabinets, quartz countertops, multicolored backsplash, marble backsplash, stainless steel appliances, an island and gray countertops

Stunning white kitchen with blue center island, inset construction with white bronze hardware and a custom metal hood.
Inspiration for a huge coastal dark wood floor, brown floor and exposed beam open concept kitchen remodel in San Francisco with a farmhouse sink, beaded inset cabinets, white cabinets, marble countertops, white backsplash, marble backsplash, paneled appliances, an island and white countertops
Inspiration for a huge coastal dark wood floor, brown floor and exposed beam open concept kitchen remodel in San Francisco with a farmhouse sink, beaded inset cabinets, white cabinets, marble countertops, white backsplash, marble backsplash, paneled appliances, an island and white countertops
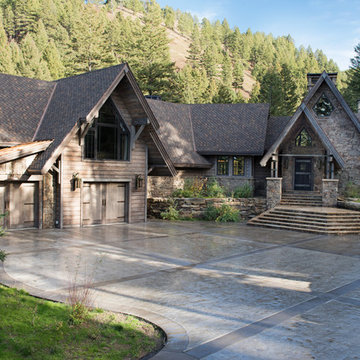
Photos by Whitney Kamman Photography
Inspiration for a huge rustic three-story mixed siding exterior home remodel in Other
Inspiration for a huge rustic three-story mixed siding exterior home remodel in Other
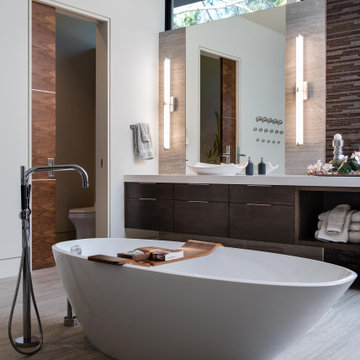
Huge trendy master porcelain tile, gray floor and double-sink bathroom photo in Las Vegas with flat-panel cabinets, dark wood cabinets, a hot tub, a one-piece toilet, white walls, a vessel sink, white countertops and a floating vanity

Light and Airy! Fresh and Modern Architecture by Arch Studio, Inc. 2021
Open concept kitchen - huge transitional u-shaped medium tone wood floor and gray floor open concept kitchen idea in San Francisco with a farmhouse sink, shaker cabinets, white cabinets, quartzite countertops, white backsplash, ceramic backsplash, stainless steel appliances, an island and gray countertops
Open concept kitchen - huge transitional u-shaped medium tone wood floor and gray floor open concept kitchen idea in San Francisco with a farmhouse sink, shaker cabinets, white cabinets, quartzite countertops, white backsplash, ceramic backsplash, stainless steel appliances, an island and gray countertops

This gorgeous entry is the perfect setting to the whole house. With the gray and white checkerboard flooring and wallpapered walls above the wainscoting, we love this foyer.
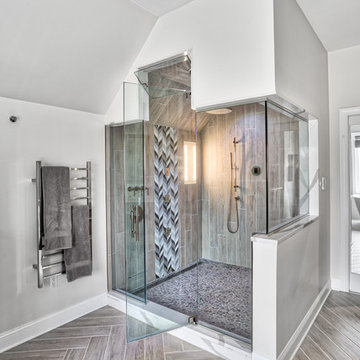
Large alcove steam shower with steam therapy, a perfect waterfall mosaic tile design and a towel warmer for when you get out of the shower - what more could you want!
Photos by Chris Veith

Lanai and outdoor kitchen with blue and white tile backsplash and wicker furniture for outdoor dining and lounge space overlooking the pool. Project featured in House Beautiful & Florida Design.
Interiors & Styling by Summer Thornton.
Photos by Brantley Photography

Huge mountain style backyard stone patio photo in Denver with no cover and a fire pit
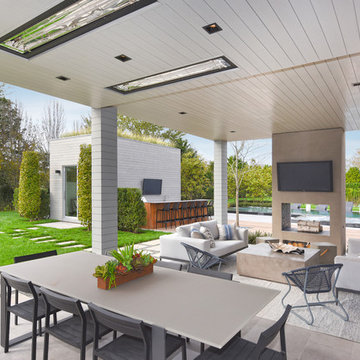
Inspiration for a huge contemporary backyard patio remodel in New York with a fireplace

What do teenager’s need most in their bedroom? Personalized space to make their own, a place to study and do homework, and of course, plenty of storage!
This teenage girl’s bedroom not only provides much needed storage and built in desk, but does it with clever interplay of millwork and three-dimensional wall design which provide niches and shelves for books, nik-naks, and all teenage things.
What do teenager’s need most in their bedroom? Personalized space to make their own, a place to study and do homework, and of course, plenty of storage!
This teenage girl’s bedroom not only provides much needed storage and built in desk, but does it with clever interplay of three-dimensional wall design which provide niches and shelves for books, nik-naks, and all teenage things. While keeping the architectural elements characterizing the entire design of the house, the interior designer provided millwork solution every teenage girl needs. Not only aesthetically pleasing but purely functional.
Along the window (a perfect place to study) there is a custom designed L-shaped desk which incorporates bookshelves above countertop, and large recessed into the wall bins that sit on wheels and can be pulled out from underneath the window to access the girl’s belongings. The multiple storage solutions are well hidden to allow for the beauty and neatness of the bedroom and of the millwork with multi-dimensional wall design in drywall. Black out window shades are recessed into the ceiling and prepare room for the night with a touch of a button, and architectural soffits with led lighting crown the room.
Cabinetry design by the interior designer is finished in bamboo material and provides warm touch to this light bedroom. Lower cabinetry along the TV wall are equipped with combination of cabinets and drawers and the wall above the millwork is framed out and finished in drywall. Multiple niches and 3-dimensional planes offer interest and more exposed storage. Soft carpeting complements the room giving it much needed acoustical properties and adds to the warmth of this bedroom. This custom storage solution is designed to flow with the architectural elements of the room and the rest of the house.
Photography: Craig Denis
Huge Home Design Ideas
16

























