Large Home Design Ideas
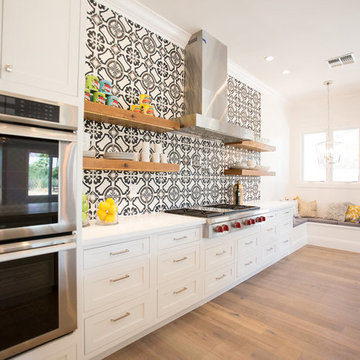
Lovely transitional style custom home in Scottsdale, Arizona. The high ceilings, skylights, white cabinetry, and medium wood tones create a light and airy feeling throughout the home. The aesthetic gives a nod to contemporary design and has a sophisticated feel but is also very inviting and warm. In part this was achieved by the incorporation of varied colors, styles, and finishes on the fixtures, tiles, and accessories. The look was further enhanced by the juxtapositional use of black and white to create visual interest and make it fun. Thoughtfully designed and built for real living and indoor/ outdoor entertainment.
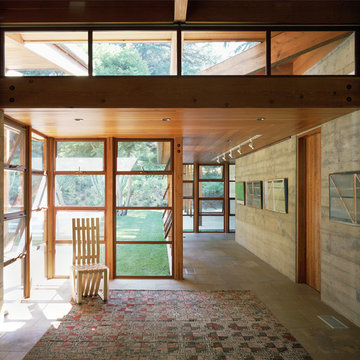
Located on an extraordinary hillside site above the San Fernando Valley, the Sherman Residence was designed to unite indoors and outdoors. The house is made up of as a series of board-formed concrete, wood and glass pavilions connected via intersticial gallery spaces that together define a central courtyard. From each room one can see the rich and varied landscape, which includes indigenous large oaks, sycamores, “working” plants such as orange and avocado trees, palms and succulents. A singular low-slung wood roof with deep overhangs shades and unifies the overall composition.
CLIENT: Jerry & Zina Sherman
PROJECT TEAM: Peter Tolkin, John R. Byram, Christopher Girt, Craig Rizzo, Angela Uriu, Eric Townsend, Anthony Denzer
ENGINEERS: Joseph Perazzelli (Structural), John Ott & Associates (Civil), Brian A. Robinson & Associates (Geotechnical)
LANDSCAPE: Wade Graham Landscape Studio
CONSULTANTS: Tree Life Concern Inc. (Arborist), E&J Engineering & Energy Designs (Title-24 Energy)
GENERAL CONTRACTOR: A-1 Construction
PHOTOGRAPHER: Peter Tolkin, Grant Mudford
AWARDS: 2001 Excellence Award Southern California Ready Mixed Concrete Association
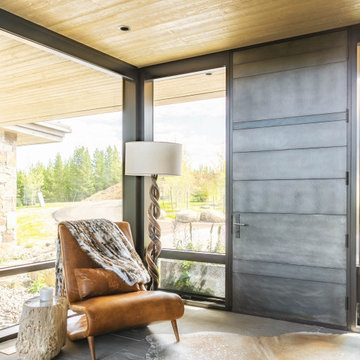
Large mountain style limestone floor and gray floor entryway photo in Other with white walls and a gray front door
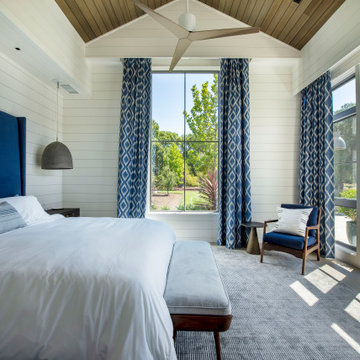
Cedar clad interior ceiling, shiplap walls and gray painted windows.
Bedroom - large cottage guest medium tone wood floor, gray floor, vaulted ceiling and shiplap wall bedroom idea in San Francisco with white walls
Bedroom - large cottage guest medium tone wood floor, gray floor, vaulted ceiling and shiplap wall bedroom idea in San Francisco with white walls
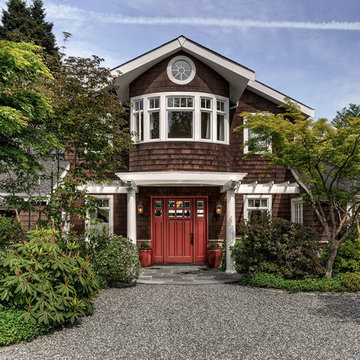
Landon Acohido www.acophoto.com
Large coastal brown two-story wood gable roof idea in Seattle
Large coastal brown two-story wood gable roof idea in Seattle
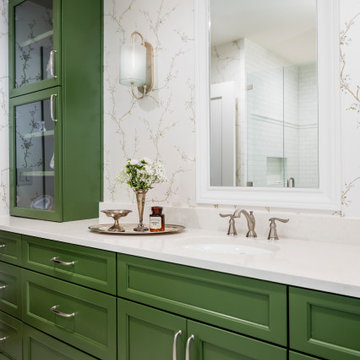
Alcove shower - large traditional 3/4 marble tile marble floor, gray floor, single-sink and wallpaper alcove shower idea in Austin with beaded inset cabinets, green cabinets, an undermount sink, quartz countertops, a hinged shower door, white countertops and a built-in vanity
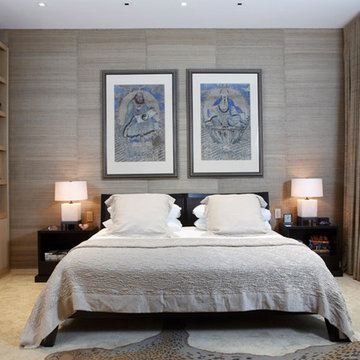
GLP Inc. dba Gary Lee Partners
Bedroom - large contemporary master carpeted and beige floor bedroom idea in Chicago with gray walls and no fireplace
Bedroom - large contemporary master carpeted and beige floor bedroom idea in Chicago with gray walls and no fireplace
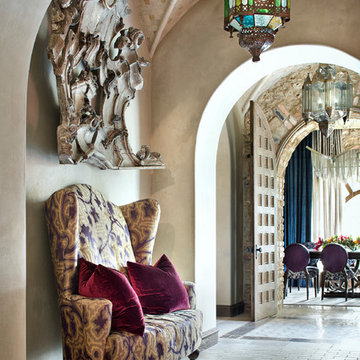
Large tuscan marble floor and multicolored floor entryway photo in Houston with beige walls and a medium wood front door
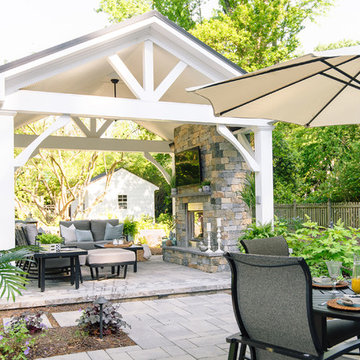
Patio - large traditional backyard concrete paver patio idea in Richmond with a fireplace and a gazebo
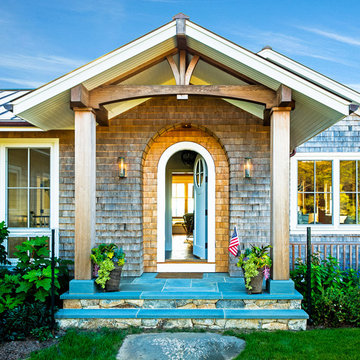
Photo: Gil Jacobs
Inspiration for a large coastal entryway remodel in Boston with a white front door
Inspiration for a large coastal entryway remodel in Boston with a white front door
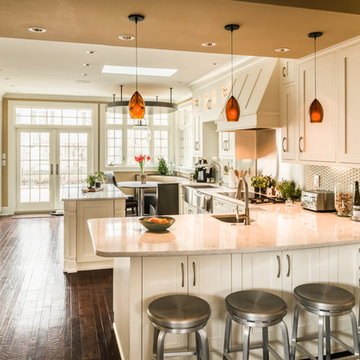
They say lively conversation is the spice of life. And we are talking kitchens – so if open floor plans are de rigueur, and guests gravitate to the kitchen, why is it so difficult to have a multi-person conversation while sitting? Eating islands (and peninsulas) are in vogue for good reason: we spend most of our time in the kitchen socializing while we prep and cook. The problem is that when seated in a row, one can usually only see the person to either side. The guest on either side of your immediate neighbor is left out.
Changing that straight line to convex has several effects, not the least of which is livelier conversation. The shape adds to the circumference, providing more personal space for all seated, while not intruding too much (often not more than eight inches); a gentle curve permits all guests to see each other with a nod of the head. Curves tend to soften objects, so a convex island adds a feeling of sensuality.
Photography ©2014 Adam Gibson
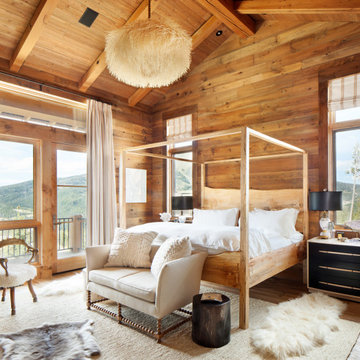
Large trendy master medium tone wood floor, brown floor, wood ceiling and wood wall bedroom photo in Other
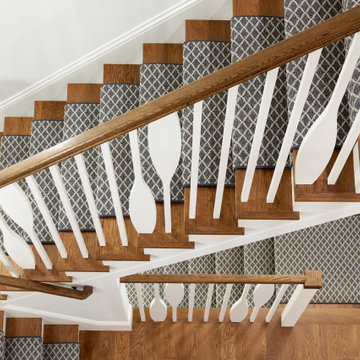
A custom railing system was created using square balusters intermixed with paddle balusters and an over-the-top railing. Painted risers and oak wood treads were paired with a custom rug runner to complete the look.
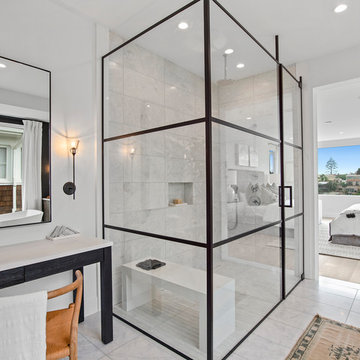
Large trendy master white tile and marble tile marble floor and white floor bathroom photo in Orange County with furniture-like cabinets, dark wood cabinets, white walls, an undermount sink, marble countertops, a hinged shower door and white countertops
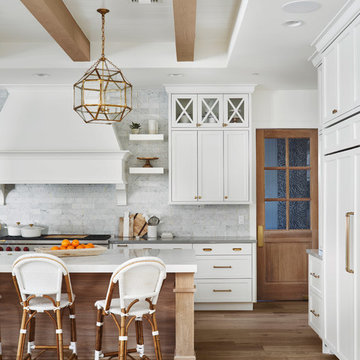
Roehner Ryan
Open concept kitchen - large farmhouse l-shaped light wood floor and beige floor open concept kitchen idea in Phoenix with a farmhouse sink, beaded inset cabinets, white cabinets, quartz countertops, gray backsplash, marble backsplash, paneled appliances, an island and gray countertops
Open concept kitchen - large farmhouse l-shaped light wood floor and beige floor open concept kitchen idea in Phoenix with a farmhouse sink, beaded inset cabinets, white cabinets, quartz countertops, gray backsplash, marble backsplash, paneled appliances, an island and gray countertops
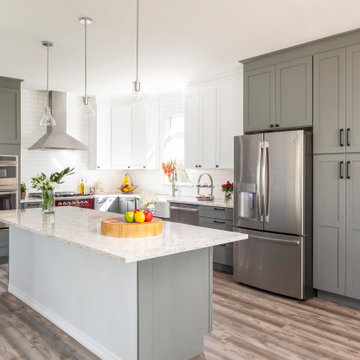
Inspiration for a large modern l-shaped gray floor and light wood floor eat-in kitchen remodel in Denver with a farmhouse sink, shaker cabinets, white backsplash, an island, gray cabinets, quartz countertops, ceramic backsplash, stainless steel appliances and white countertops
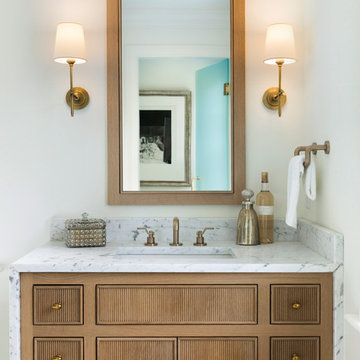
This new home is the last newly constructed home within the historic Country Club neighborhood of Edina. Nestled within a charming street boasting Mediterranean and cottage styles, the client sought a synthesis of the two that would integrate within the traditional streetscape yet reflect modern day living standards and lifestyle. The footprint may be small, but the classic home features an open floor plan, gourmet kitchen, 5 bedrooms, 5 baths, and refined finishes throughout.
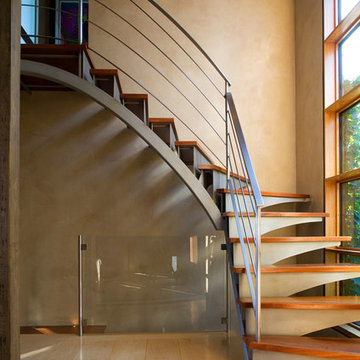
Michael Penney Photography http://www.michaelpenneyphotography.com
PO BOX 756
Rollingford, NH
603-842-5540
Michael@michaelpenneyphotography.com
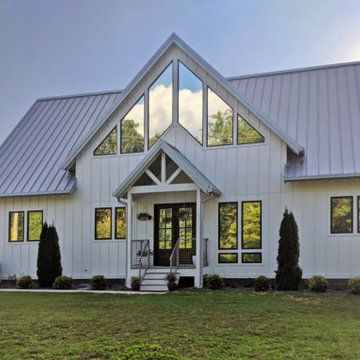
White painted board and batten exterior on a simple craftsman form. Large windows open to the open plan kitchen, living and dining area at the center of the home. The exterior is balanced and intentional.
Large Home Design Ideas
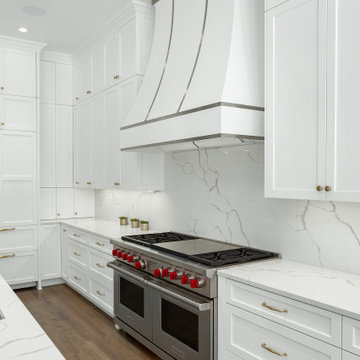
This sleek kitchen space used to be about half the size and twice as hard to use. Originally a "g-shape" we opened up walls and removed some windows to create a truly functional and friendly space. Flush and integrated appliances uplift the look and create a truly customized kitchen.
4752
























