Large Home Design Ideas

Party central is this mysterious black bar with delicate brass shelves, anchored from countertop to ceiling. The countertop is an acid washed stainless, a treatment that produces light copper highlights. An integral sink can be filled with ice to keep wine cool all evening.

This is our current model for our community, Riverside Cliffs. This community is located along the tranquil Virgin River. This unique home gets better and better as you pass through the private front patio and into a gorgeous circular entry. The study conveniently located off the entry can also be used as a fourth bedroom. You will enjoy the bathroom accessible to both the study and another bedroom. A large walk-in closet is located inside the master bathroom. The great room, dining and kitchen area is perfect for family gathering. This home is beautiful inside and out.
Jeremiah Barber

Guest Bathroom remodel
Corner shower - large mediterranean green tile and porcelain tile medium tone wood floor and exposed beam corner shower idea in Orange County with an undermount tub, red walls, quartzite countertops, a hinged shower door, gray countertops and a built-in vanity
Corner shower - large mediterranean green tile and porcelain tile medium tone wood floor and exposed beam corner shower idea in Orange County with an undermount tub, red walls, quartzite countertops, a hinged shower door, gray countertops and a built-in vanity
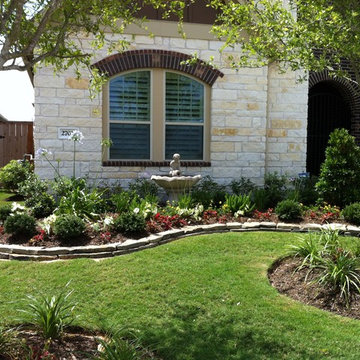
Photo of a large traditional full sun front yard concrete paver landscaping in Houston for summer.
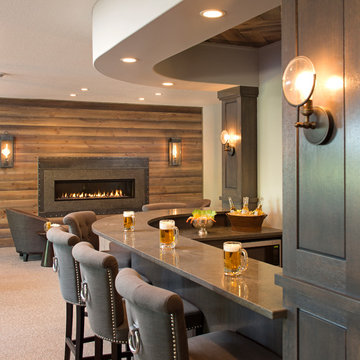
Landmark Photography
Large transitional l-shaped slate floor seated home bar photo in Minneapolis with solid surface countertops, gray backsplash and gray countertops
Large transitional l-shaped slate floor seated home bar photo in Minneapolis with solid surface countertops, gray backsplash and gray countertops

Bob Narod Photography
Freestanding bathtub - large traditional master porcelain tile and gray floor freestanding bathtub idea in DC Metro with shaker cabinets, white cabinets, gray walls, an undermount sink, marble countertops and gray countertops
Freestanding bathtub - large traditional master porcelain tile and gray floor freestanding bathtub idea in DC Metro with shaker cabinets, white cabinets, gray walls, an undermount sink, marble countertops and gray countertops

Michael Duerinckx
Example of a large transitional seated home bar design in Phoenix with an undermount sink, glass-front cabinets, distressed cabinets, granite countertops and stone slab backsplash
Example of a large transitional seated home bar design in Phoenix with an undermount sink, glass-front cabinets, distressed cabinets, granite countertops and stone slab backsplash

Outdoor living at its finest. Stained ceilings, rock mantle and bluestone flooring complement each other and provide durability in the weather.
Inspiration for a large coastal backyard stone patio kitchen remodel in San Francisco with a roof extension
Inspiration for a large coastal backyard stone patio kitchen remodel in San Francisco with a roof extension
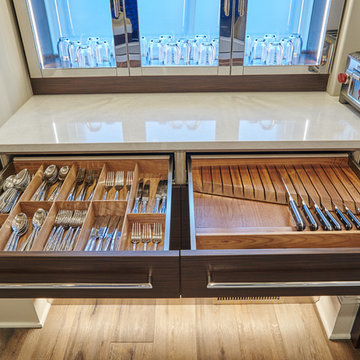
Pete Crouser
Example of a large trendy u-shaped medium tone wood floor and gray floor kitchen pantry design in Minneapolis with a double-bowl sink, flat-panel cabinets, dark wood cabinets, quartz countertops, white backsplash, stone slab backsplash, stainless steel appliances and an island
Example of a large trendy u-shaped medium tone wood floor and gray floor kitchen pantry design in Minneapolis with a double-bowl sink, flat-panel cabinets, dark wood cabinets, quartz countertops, white backsplash, stone slab backsplash, stainless steel appliances and an island

This inviting gourmet kitchen designed by Curtis Lumber Co., Inc. is perfect for the entertaining lifestyle of the homeowners who wanted a modern farmhouse kitchen in a new construction build. The look was achieved by mixing in a warmer white finish on the upper cabinets with warmer wood tones for the base cabinets and island. The cabinetry is Merillat Masterpiece, Ganon Full overlay Evercore in Warm White Suede sheen on the upper cabinets and Ganon Full overlay Cherry Barley Suede sheen on the base cabinets and floating shelves. The leg of the island has a beautiful taper to it providing a beautiful architectural detail. Shiplap on the window wall and on the back of the island adds a little extra texture to the space. A microwave drawer in a base cabinet, placed near the refrigerator, creates a separate cooking zone. Tucked in on the outskirts of the kitchen is a beverage refrigerator providing easy access away from cooking areas Ascendra Pulls from Tob Knobs in flat black adorn the cabinetry.
Photos property of Curtis Lumber Co., Inc.

The clients shared with us an inspiration picture of a white marble bathroom with clean lines and elegant feel. Their current master bathroom was far from elegant. With a somewhat limited budget, the goal was to create a walk-in shower, additional storage and elegant feel without having to change much of the footprint.
To have the look of a marble bath without the high price tag we used on the floor and walls a durable porcelain tile with a realistic Carrara marble look makes this upscale bathroom a breeze to maintain. It also compliments the real Carrara marble countertop perfectly.
A vanity with dual sinks was installed. On each side of the vanity is ample cabinet and drawer storage. This bathroom utilized all the storage space possible, while still having an open feel and flow.
This master bath now has clean lines, delicate fixtures and the look of high end materials without the high end price-tag. The result is an elegant bathroom that they enjoy spending time and relaxing in.
Custom granite seat walls and firepit with Pennsylvania bluestone cap. Random pattern square cut PA bluestone patio surface. Red Laceleaf Japanese Maple enframes the view.
Alan & Linda Detrick Photography
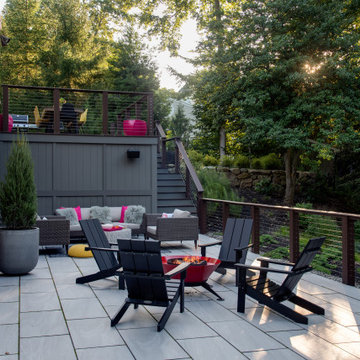
Created a multi-level outdoor living space to match the mid-century modern style of the home with upper deck and lower patio. Porcelain pavers create a clean pattern to offset the modern furniture, which is neutral in color and simple in shape to balance with the bold-colored accents.

Multi-tiered outdoor deck with hot tub feature give the owners numerous options for utilizing their backyard space.
Large elegant backyard mixed material railing deck container garden photo in San Francisco with a pergola
Large elegant backyard mixed material railing deck container garden photo in San Francisco with a pergola
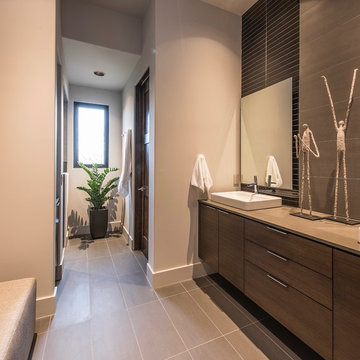
Example of a large trendy master porcelain tile porcelain tile and gray floor freestanding bathtub design in Phoenix with flat-panel cabinets, dark wood cabinets, beige walls, a drop-in sink and gray countertops

Baron Construction & Remodeling Co.
Kitchen Remodel & Design
Complete Home Remodel & Design
Master Bedroom Remodel
Dining Room Remodel
Example of a large beach style u-shaped light wood floor and beige floor eat-in kitchen design in San Francisco with recessed-panel cabinets, gray cabinets, white backsplash, stainless steel appliances, a peninsula, white countertops, a farmhouse sink, marble countertops and ceramic backsplash
Example of a large beach style u-shaped light wood floor and beige floor eat-in kitchen design in San Francisco with recessed-panel cabinets, gray cabinets, white backsplash, stainless steel appliances, a peninsula, white countertops, a farmhouse sink, marble countertops and ceramic backsplash
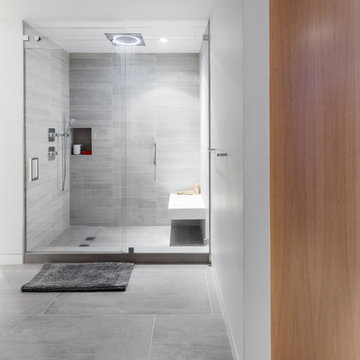
Brandon Shigeta
Example of a large minimalist master gray tile and porcelain tile porcelain tile alcove shower design in Los Angeles with white walls and an undermount sink
Example of a large minimalist master gray tile and porcelain tile porcelain tile alcove shower design in Los Angeles with white walls and an undermount sink
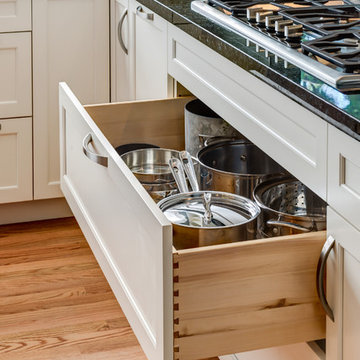
Treve Johnson Photography
Dura Supreme Cabinets
Eat-in kitchen - large transitional u-shaped medium tone wood floor eat-in kitchen idea in San Francisco with an undermount sink, shaker cabinets, white cabinets, granite countertops, gray backsplash, glass tile backsplash, stainless steel appliances and an island
Eat-in kitchen - large transitional u-shaped medium tone wood floor eat-in kitchen idea in San Francisco with an undermount sink, shaker cabinets, white cabinets, granite countertops, gray backsplash, glass tile backsplash, stainless steel appliances and an island

Photography Copyright Blake Thompson Photography
Inspiration for a large transitional single-wall concrete floor, gray floor and exposed beam open concept kitchen remodel in San Francisco with an undermount sink, shaker cabinets, blue cabinets, marble countertops, multicolored backsplash, brick backsplash, stainless steel appliances, an island and white countertops
Inspiration for a large transitional single-wall concrete floor, gray floor and exposed beam open concept kitchen remodel in San Francisco with an undermount sink, shaker cabinets, blue cabinets, marble countertops, multicolored backsplash, brick backsplash, stainless steel appliances, an island and white countertops
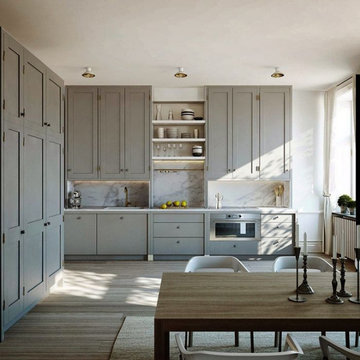
Example of a large trendy l-shaped medium tone wood floor and brown floor open concept kitchen design in Columbus with an undermount sink, shaker cabinets, gray cabinets, marble countertops, white backsplash, marble backsplash, stainless steel appliances, an island and white countertops
Large Home Design Ideas
56
























