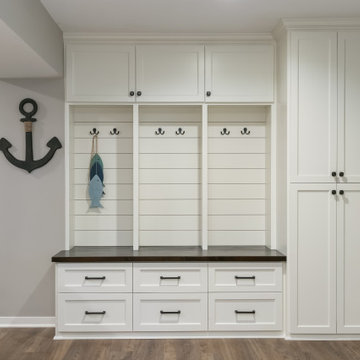Large Home Design Ideas
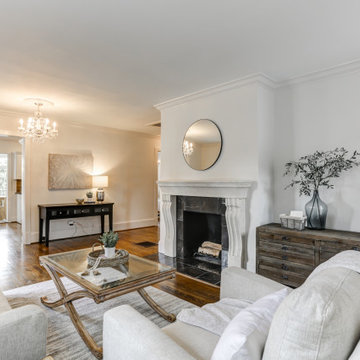
Bungalow in Buckhead Atlanta GA Vacant Home Staging of a family room, entry and kitchen.
Romantic space with the airy drapery and chandelier in the foyer.
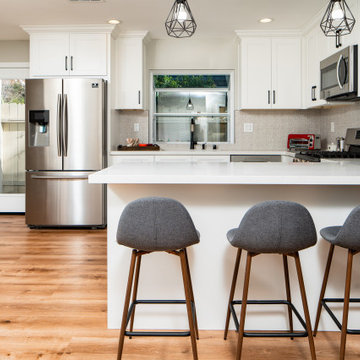
White shaker solid wood kitchen cabinets. White quartz countertop with under-mounted single bowl stainless steel sink. Stainless steel kitchen appliances. Vinyl Planks flooring. Mosaic white and gray backsplash.
Remodeled by Europe Construction.
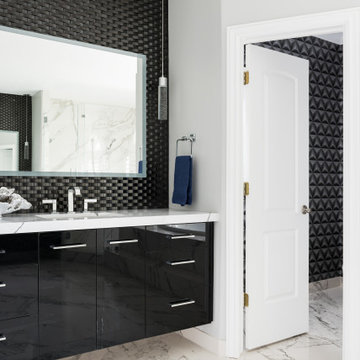
Large trendy master black tile single-sink and gray floor bathroom photo in Salt Lake City with flat-panel cabinets, black cabinets, a floating vanity, gray walls, an undermount sink and white countertops
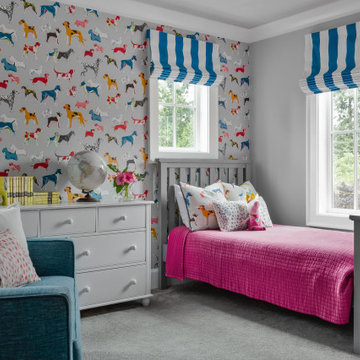
Child's bedroom in Modern Farmhouse style home
Childrens' room - large transitional girl carpeted, gray floor and wallpaper childrens' room idea in Seattle with gray walls
Childrens' room - large transitional girl carpeted, gray floor and wallpaper childrens' room idea in Seattle with gray walls

Family room - large contemporary beige floor and carpeted family room idea in Salt Lake City with white walls, a stone fireplace, a wall-mounted tv and a ribbon fireplace
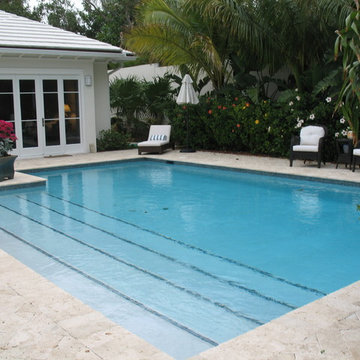
Pool
Pool - large coastal backyard brick and rectangular lap pool idea in Miami
Pool - large coastal backyard brick and rectangular lap pool idea in Miami
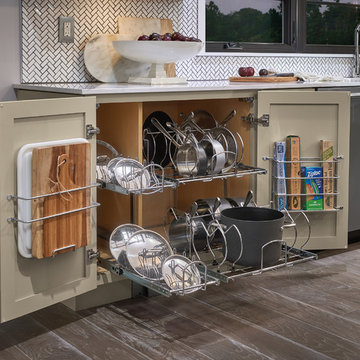
Inspiration for a large transitional l-shaped dark wood floor and brown floor eat-in kitchen remodel in Other with an undermount sink, shaker cabinets, white cabinets, white backsplash, stainless steel appliances, an island and white countertops
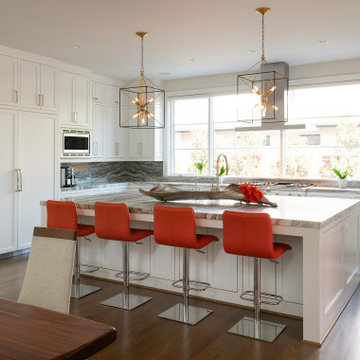
Example of a large transitional u-shaped eat-in kitchen design in Dallas with recessed-panel cabinets, white cabinets and an island

The kitchen of this transitional home, features a free standing island with built in storage and adjacent breakfast nook.
Eat-in kitchen - large transitional single-wall medium tone wood floor, brown floor and shiplap ceiling eat-in kitchen idea in DC Metro with beige cabinets, multicolored backsplash, stainless steel appliances and an island
Eat-in kitchen - large transitional single-wall medium tone wood floor, brown floor and shiplap ceiling eat-in kitchen idea in DC Metro with beige cabinets, multicolored backsplash, stainless steel appliances and an island
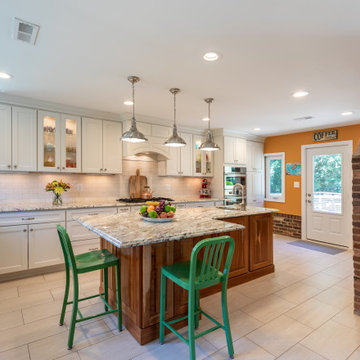
This expansive remodel gave new life to this Fairfax, VA home.
The kitchen was remodeled to add space and light throughout the room.
Living room was modified to brighten up the living and dining space.
A new bedroom and bathroom was designed to also bring in an ambiance of space and light.
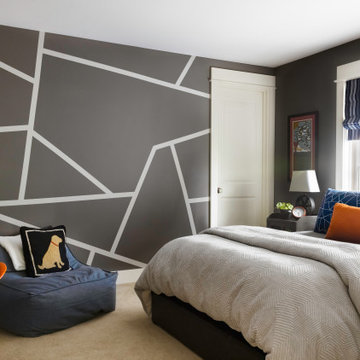
Tween Boy's Bedroom
Example of a large transitional carpeted and beige floor kids' room design in Seattle with gray walls
Example of a large transitional carpeted and beige floor kids' room design in Seattle with gray walls
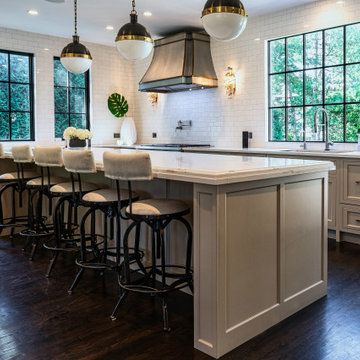
A classic twist on a modern kitchen
Large elegant l-shaped dark wood floor and brown floor kitchen photo in Chicago with an undermount sink, beaded inset cabinets, beige cabinets, quartz countertops, white backsplash, porcelain backsplash, stainless steel appliances, an island and white countertops
Large elegant l-shaped dark wood floor and brown floor kitchen photo in Chicago with an undermount sink, beaded inset cabinets, beige cabinets, quartz countertops, white backsplash, porcelain backsplash, stainless steel appliances, an island and white countertops
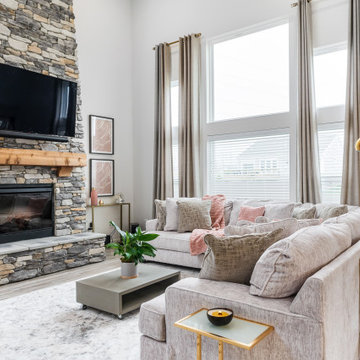
Cozy Family room with gray, blush and gold accents
Inspiration for a large transitional living room remodel in Cincinnati
Inspiration for a large transitional living room remodel in Cincinnati
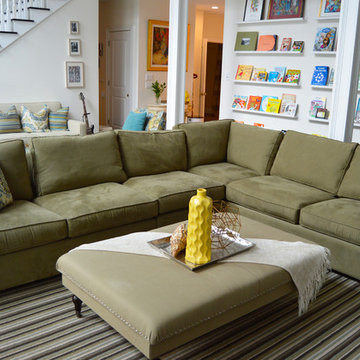
Jonathan Gordon
Family room - large eclectic open concept dark wood floor and brown floor family room idea in Bridgeport with beige walls and a standard fireplace
Family room - large eclectic open concept dark wood floor and brown floor family room idea in Bridgeport with beige walls and a standard fireplace

Complete redesign of kitchen cabinetry, combination of painted black cabinets with oak. Neolith slab stone counter tops with Dekton backsplash. Kitchen island is a combination of oak counter top with the slab stone.
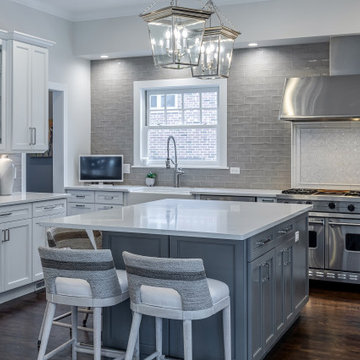
KITCHEN REFRESH project recently completed in Highland Park - To keep costs down our designers retained the existing perimeter cabinets, sprayed and modified them, replaced the island and pantry cabinetry to enhance functionality & storage, installed new fixtures, finishes and countertops to completely transform this once dated kitchen.
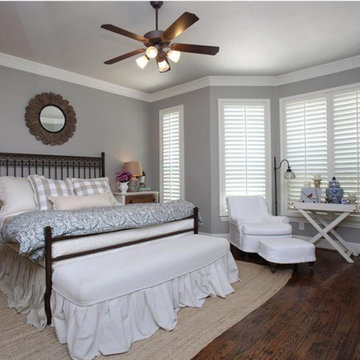
Bedroom - large transitional master dark wood floor and brown floor bedroom idea in Dallas with gray walls and no fireplace
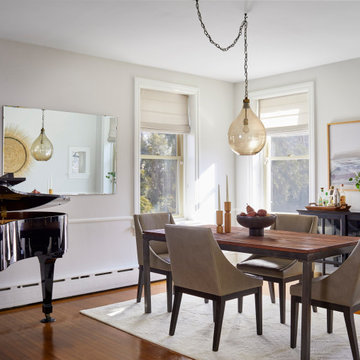
This home outside of Philadelphia was designed to be family friendly and comfortable space and is just the place to relax and spend family time as well as have enough seating for entertaining. The living room has a large sectional to cozy up with a movie or to entertain. The historic home is bright and open all while feeling collected, comfortable and cozy. The applied box molding on the living room wall adds a subtle pattern all while being a striking focal point for the room. The grand foyer is fresh and inviting and uncluttered and allows for ample space for guests to be welcomed to the home. The kitchen was refreshed to include a contrasting toned island, blue backsplash tile and bright brass fixtures and lighting
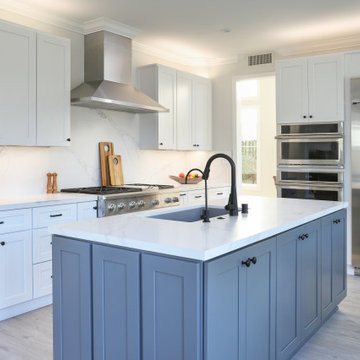
Open concept kitchen - large transitional l-shaped laminate floor and white floor open concept kitchen idea in Orange County with an undermount sink, beaded inset cabinets, white cabinets, quartz countertops, white backsplash, quartz backsplash, stainless steel appliances, an island and white countertops
Large Home Design Ideas
8

























